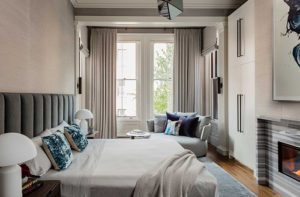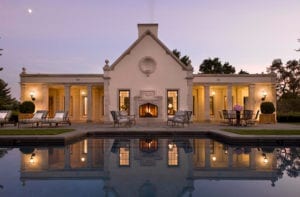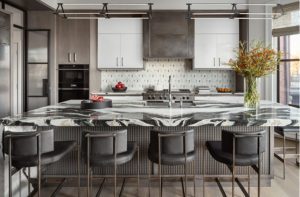Young at Heart
June 16, 2014
A century-old barn gets a new life as the starting point for—and the very soul of—a Nantucket retreat.
Text by Lisa E. Harrison Photography by Michael Partenio Produced by Stacy Kunstel
The original plan called for a teardown and do-over. Down would come the turn-of-the-century barn, and up would go a waterside Nantucket retreat that could transition to a home for a couple’s retirement. The view from this spot—four pristine acres overlooking Polpis Harbor—changes constantly with the tide and would never get old.
The owners, who had vacationed on the island for decades, enlisted local architect Mark Cutone, of BPC Architecture, to draft drawings. In the meantime, they bunked in the barn, which had been made into living quarters years earlier and renovated again in the 1980s. Months slipped into years, and their tune changed. “I said to my husband, ‘This barn wants to stay here,’” remembers the wife (who for reasons of privacy prefers to be known only as Stephanie). “It was far more of a historical structure than we originally thought.”
And with that, Cutone went to work based on a different directive: to preserve as much as possible.
The teardown-turned-renovation took shape, with Cutone leaving the original rectangular twenty-five-by-thirty-foot structure entirely intact, showcasing the twenty-foot ceilings and the beautiful exposed beams. He enlisted the help of builder Joe Gamberoni, a partner in Nantucket-based Cross Rip Builders, to add on to the west, east, and south and to incorporate an attached, carriage-style, two-car garage. “I wanted to give the house a sense of history and create a story,” says Cutone.“These layers create a natural presence on the property.”
The 4,800-square-foot, four-bedroom house merges a farmhouse vernacular (Polpis was a community of small farms in the 1800s and early 1900s) with a classic Nantucket feel. Cutone took cues from the owners, who had a clear vision, especially after living in the space. In fact, he completed the two-bedroom guesthouse first, so they could stay involved in the process and not miss a season on the island.
The architect incorporated traditional elements of a year-round house, while simultaneously creating a space with an open and airy aesthetic—a welcome contrast to the warren of smaller rooms that make up the owners’ other home, a converted church in Easton, Connecticut. Long sightlines were important to the plan; visitors enter into the kitchen and can see past the dining room, through the French doors, and beyond to the water. Likewise, if Stephanie is prepping in the kitchen, she can join the conversation in the dining or family room. “You can stand at so many different points and see the whole downstairs,” she says.
This fact would prove the guiding force behind the interior design: given the open floor plan, it was important to have a uniform aesthetic so as not to disrupt the flow. To get the look she desired, Stephanie collaborated with friend and interior designer Tom Sheridan of Sheridan Interiors in Wilton, Connecticut. “I’ve known her for thirty-plus years,” says Sheridan. “I know where her mind is, where she’s trying to go with things.”
The goal, says Sheridan, was to “make it look timeless, and create a sense of warmth and comfort, with the interest being in the paintings, the pops of color, the architecture.” Stephanie adds: “I wanted it more modern than my house in Connecticut, with cleaner lines and less clutter.”
To this end, she favored a calming palette of beiges, whites, and neutrals, an ideal backdrop for the personal treasures that would now call Nantucket home. The color scheme was inspired by the shell collection passed down from Stephanie’s late mother, who shelled all around the world. She would ship home boxes brimming with shells labeled with their Latin names, as well as the longitude and latitude of origin. “For her, it was about the collecting,” says Stephanie. “For me, it’s about having them around me.”
Personal artifacts take a starring role throughout; the wooden horse in the hallway and an African mask in the dining room are keepsakes from a sixtieth-birthday trip to South Africa, and the walrus ivory figurine in the living room marks an excursion to Alaska with her youngest daughter.
Family mementos mingle with hand-chosen fabrics, rugs, accessories, and furnishings. Praised by Sheridan for being “extremely hands-on,” Stephanie often clocked an eight-hour shift poring over fabric swatches at Sheridan’s showroom. “I love the hunt,” she confesses.
Her process is passionate and purposeful, and her deft design touch shows in the details throughout the house. “I like textures—something shiny next to something not shiny, something burlap next to something smooth. I love that yin and yang,” she explains.
Note the five-foot-long lamp of driftwood, made in France and discovered in a Greenwich shop, that she envisioned as a dining room showstopper; a linen shade and custom black console table round out the look. What to do about the circular staircase in the living room—the only access to the second floor? Stephanie’s bold idea: paint it black against a sea of neutrals, highlight the curves, and transform it into a statement-making architectural piece. She approached the open kitchen as one might a living room, keeping it elegant, clean, and simple. No need to hide the stainless hood; rather, add two black sconces and embrace it as a focal point.
Stephanie’s design savvy was not limited to the interior. A landscape designer for years, her tack was to go natural and play up what was already there. “Why compete with the natural landscape?” she says. “We wanted something very serene that would complement the views.”
She teamed up with Tom Godlesky of Earth Works and went for texture (grasses, red twig dogwoods, winterberry) for multiseason appeal; summery blooms were relegated to the sides of the house so as not to vie with the lovely marshy surroundings.
From choosing shrubs to color swatches, it’s uncommon for an owner to relish the process like Stephanie did. The result is a house that reflects her unique aesthetic, merges the past with the present, and puts a focus on family. “This stuff is personal to me,” she says. And, indeed, so is the stunning coastal haven she inspired and helped to create. •
Architect: Mark Cutone, BPC Architecture
Interior Design: Tom Sheridan, Sheridan Interiors
Landscape Design: Tom Godlesky, Earth Works
Builder: Joe Gamberoni, Cross Rip Builders
Share
![NEH-Logo_Black[1] NEH-Logo_Black[1]](https://www.nehomemag.com/wp-content/uploads/2022/08/NEH-Logo_Black1-300x162.jpg)



















You must be logged in to post a comment.