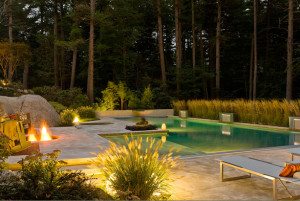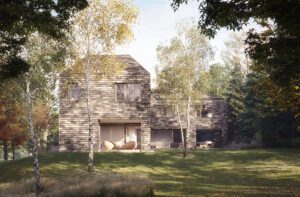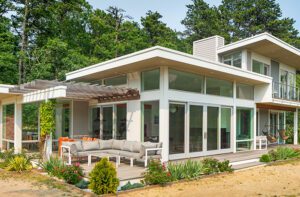Waterfront Revival
July 1, 2010
Text by Paula M. Bodah Photography by Tria Giovan
What’s not to love about a house that stretches languidly across its waterfront lot, its shingles weathering to a soft gray in the salt air, its windows taking in views of a lush lawn that ends in a rocky cliff above the ocean? The family that makes this Middletown, Rhode Island, home their getaway initially planned to do little more than redecorate to suit their tastes. But, as so often happens once a project gets started, one thing led to another. Before long, a whole team—architect, designer and landscape architect—had come together to take the already appealing house to a whole new level of style. Boston-based interior designer Fotene Demoulas puts it succinctly: “The client asked me to help her pick colors. It turned into much more than that.”
With two young children and an extended family that enjoys visiting, the husband and wife aimed for a carefree ambience. “They wanted it to be comfortable, clean and simple,” Demoulas says.
They also wanted to give the house a stronger sense of connection to its spectacular site overlooking the ocean. As attractive as the property was, it seemed designed for seclusion rather than celebration. Trees lining the property offered plenty of privacy but obscured the ocean views and kept the sun from finding its way inside.
Architect Thomas Catalano reworked the fenestration on the back of the house, putting in taller windows and adding three sets of tall glass doors along the exterior walls of the dining and living rooms to frame the views. A new roof of red cedar does a better job of integrating the house with its site than did the old asphalt-shingle roof.
With children and frequent guests, plenty of space for play was in order. Catalano designed an addition with a three-car garage on the first floor and a spacious family/game/media room above. The addition, tucked in behind an existing solarium, is such a perfect match for the shingled, gable-roofed house that it looks like part of the original structure. Inside, cherry-paneled walls and furnishings in jewel tones (including a red-felt-topped game table) bring both energy and intimacy to the large space. A sitting area is anchored by a fireplace with a red-brick firebox and a surround and mantel of local fieldstone. A large flat-screen TV cleverly hides in the ceiling, ready to drop down for viewing. One corner of the room holds a handsome bar area outfitted in cherry cabinetry and a nickel-plated countertop and backsplash.
Back in the main part of the house, Demoulas worked to create the kind of casual warmth her clients wanted. The front entry was already gracious, with its door adorned and surrounded by stained-glass windows. To play off the pattern in the glass and bring warmth to the white-painted space, Demoulas chose a rug with a mosaic motif and a sideboard with bone and wood inlays.
She redesigned the living room and dining area, removing pillars that had given the space a too-formal feel, adding coffers to the ceiling and giving the fireplace a new surround of fieldstone. “I wanted to open the house to the outside and give it the same natural feel that the exterior had,” she says.
Rugs from Yayla Tribal Rugs in Cambridge, Massachusetts, form the basis for the palette in the living and dining areas, where blues, burgundies, beiges and creams predominate, punched up here and there with bits of burnt orange. “It’s a year-round palette,” the designer notes, “because the family uses the house more than in just the summer.”
In the dining room, a Japanese tansu holds the dishes and linens that go on the clean-lined, transitional Milling Road dining table at mealtimes. Casual dining takes place in the new breakfast room Catalano designed and built off the kitchen.
The biggest transformation off all took place outside, where John Grove, an associate with the Watertown, Massachusetts, landscape architecture firm Reed Hilderbrand, oversaw a complete redesign of the site. A driveway that sliced the property up the middle was shifted to one side, where it now ends in a pea stone court. Grove removed the dozens of evergreen and deciduous trees that closed in the yard, replacing them with a series of smaller stands of trees to create areas of sun and shade. “We tried to relax the property a little,” Grove explains. “The dense planting made the site feel very tight. We wanted to bring it back to the more agrarian landscape that was typical of the area.”
On the street side, he planted tulip poplar, maples and oaks, while on the water side, honey locust predominates. “The honey locust can tolerate the salt spray,” Grove notes. “There are two microclimates here—the street side and the ocean side are very different.”
In the expansive backyard, Grove devised a series of bluestone terraces that offer the family and guests all sorts of options for relaxation and play. The large main terrace stretches across the living and dining area, while off the kitchen, another good-sized terrace holds the Catalano-designed outdoor kitchen along with dining and sitting areas. Walkways lead to yet another terrace, this one set up to let people watch the action at the bocce court.
“The landscape draws you outside now,” Grove says. “The family is active, they like to entertain, and the design now suits the way they live.”
Indeed, with its seamless transition between indoor and outdoor spaces, the redesigned property suits its family to a tee. Every space, inside and out, is imbued with the kind of casual comfort the owners craved. The project may have grown far bigger than the family anticipated, but in the end, they have so much more to love.
Architecture: Thomas Catalano
Interior design: Fotene Demoulas and Jill Diamandis, Fotene Design
Builder: L.H S. Construction
Landscape architecture: John Grove, Reed Hilderbrand Associates
Share
![NEH-Logo_Black[1] NEH-Logo_Black[1]](https://www.nehomemag.com/wp-content/uploads/2022/08/NEH-Logo_Black1-300x162.jpg)






















You must be logged in to post a comment.