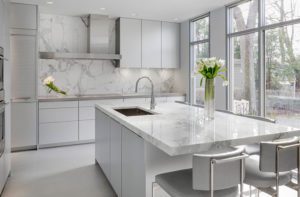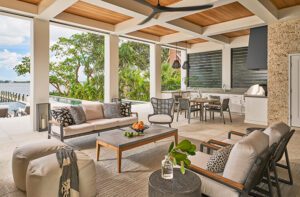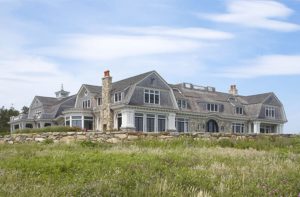Vineyard Vibes
June 13, 2018
A new house not far from the homeowner’s boyhood summer place means decades of family tradition will continue for generations to come.
Text by Susan Kleinman Photography by Michael Partenio Produced by Stacy Kunstel

“I was always in heaven on Martha’s Vineyard,” says a New Yorker, now in his early sixties, who started summering on Menemsha Beach with his parents and siblings when he was eight. “I remember bodysurfing in Squibnocket . . . the community center softball games . . . it was the most wonderful place to be a kid.”
When he and his wife—a transplanted Californian—had children of their own, they started bringing them to this same corner of the island, buying a house right next door to the husband’s childhood summer home and making a whole new batch of Vineyard memories. “My older son was always an early riser,” the husband recalls fondly, “and for the first few summers of his life, we’d get up at 4:30 every morning, and I’d take him to the lighthouse at Aquinnah to watch the sun rise.”
The growing family planned to summer in that house forever. But one day, a retired Navy admiral who lived down the hill knocked on the door and said he wanted to sell them his house, an old, cape-style place right on the beach. At first, the couple demurred, concerned about how much work it would take to update the house. But the site—three acres right on Menemsha Bight—was extraordinary; the seller was persistent; “and,” the husband jokes, “it’s hard to refuse an admiral.”
So, the couple took a deep breath, bought the house and, envisioning a renovation, hired New York–based architect Tom O’Brien, with whom they had collaborated on projects in the past.
“Our initial plan,” says O’Brien, “was to keep as much of the home’s original structure as possible. But too many of the things we wanted to do were against the zoning laws, and we had to accept that it would actually be easier to tear the place down and build something brand new.”
Easier, yes, but not without challenges. The traditional beach-house style the homeowners love includes lots of exposed beaded board and uninsulated walls, which can run afoul of contemporary building codes and aren’t energy-efficient. To get the desired look while using up-to-date construction practices, O’Brien and his then-associate Roberto Palmerini (who now heads up ROAM Architecture in Congers, New York) designed a fully insulated structure, lined—just for the look of it—with exposed ceiling beams and two-by-fours that give the place a casual, comfortable vibe.
The home’s location also presented challenges. “When you’re building so close to the water,” says Palmerini, “there are rules about how high a house can be, so that you don’t block neighbors’ sightlines.” To honor those limits, the architects designed the house as one above-ground story of about 3,775 square feet, with another 2,200 square feet of finished living/entertaining area in the basement. The ground floor—a series of spaces connected by archways—is just one room deep, offering Vineyard Sound views everywhere.
“The original house wasn’t sited to take the best advantage of the views,” says O’Brien. “One nice thing about building from scratch was that it allowed us to make sure that every room faced the water.” Another bonus? With some help from Google Earth, he was able to angle the two now-grown sons’ bedrooms to give them both clear sightlines to the lighthouse.
As plans for the new house took shape, the homeowners hired Joe Chapman, a highly respected local builder who, in turn, referred them to Vineyard-based interior designer Mary Rentschler. As she often does when designing a beach house, Rentschler started by taking a long walk on the shore. “I gathered lots of different rocks and laid them out on the table,” she says. “The client loved the colors, and I said, ‘Good, because those are your colors; they’re the colors on your beach.’ And we used those colors as the basis of the design.” Those stone and pebble hues show up in the upholstery of the home’s comfortable couches and chairs; in the living room’s custom-made rug; in the neutral textiles in the bedrooms; and by way of a driftwood shelf installed near the back door.
Of course, stone and driftwood are only part of any coastline palette, and the blues of the nearby ocean influenced the home’s color scheme, as well. Those local azures appear in the master bedroom’s rug and some hallway runners, and in locally sourced paintings on the home’s few non-windowed walls.
There are other pops of color throughout the house, too—a pink bench in the living room; bright throw blankets to ward off evening breezes—but Rentschler used restraint with those accent pieces, so that nothing would compete for attention with the magnificent vistas. With that same priority in mind, she selected furniture low-slung enough not to block any windows, and she chose to forgo blinds or curtains, even in the master bathroom.
“My client likes to take long soaks,” Rentschler says, “and she wanted to be able to enjoy the views from the tub. The bathroom is far enough from the action outdoors to make that possible, and there are enough plantings to provide privacy.”
Those plantings, and the others gracing the property, were designed by landscape architect Steven Yaffe to look as if they had been placed by Mother Nature herself, with lots of sway-in-the-breeze grasses and a cutting garden of native plants the homeowners enjoy all summer long.
This summer, the property’s own foliage will be supplemented by plenty of flowers when the couple’s older son and his fiancée get married here at the new house, just a beach-pebble’s throw from the first house he summered in on Martha’s Vineyard and the home in which his father spent his best moments as a child.
“We are so grateful to everyone who worked hard to make this a place we could share for generations,” says the groom’s father, as he looks ahead to Martha’s Vineyard memories of the future. “Our family has really come full circle out here.”
Project Team Architecture: Tom O’Brien and Roberto Palmerini, O’Brien Architecture
Interior design: Mary A. Rentschler, Rentschler & Company Interiors
Builder: Joseph B. Chapman, Doyle Construction
Landscape design: Steven P. Yaffe, Crosswater Landscape
Share
![NEH-Logo_Black[1] NEH-Logo_Black[1]](https://www.nehomemag.com/wp-content/uploads/2022/08/NEH-Logo_Black1-300x162.jpg)



















You must be logged in to post a comment.