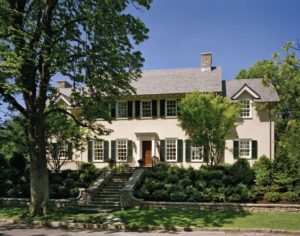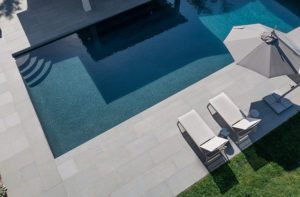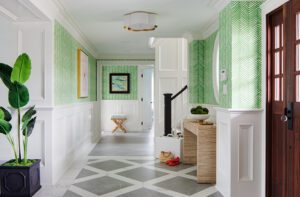Vacation Package
July 12, 2016
No matter the season or the occasion, this Shingle-style home in southern Rhode Island acts as a fun-filled getaway.
Text by Megan Fulweiler Photography by Robert Benson Produced by Karin Lidbeck Brent


With its gambrel roof and small-paned windows, this picturesque, Shingle-style home nods to New England’s grandest summer cottages. And just as in those landmark buildings, the craftsmanship is meticulous and the attention to detail remarkable.
The similarities end there, however: this is a thoroughly modern home, designed for a decidedly twenty-first-century family. Born out of the idea that family gatherings needn’t be restricted to holidays, this southern Rhode Island retreat highlights togetherness and recreation whenever time allows. “Our idea was to create a great enticement with every imaginable fun thing, all the options we could think of, for our three grown kids and maybe someday grandkids,” says the husband.
Architect Nancy Leslie and builder Stephen Sullivan have devised, as charged, a resort-like paradise that would be nearly impossible not to enjoy. The glorious site is a perfect match for the architect’s design, which, as she explains, “uses the house, garage, and pool house to act as fencing for the pool.” Swimmers in the infinity pool on the south side are not only protected, but also have the impression they’re merging with the nearby Potter’s Pond.
The topography was hilly (the result of long ago glacial activity), so Leslie cleverly leveled the yard of the previously existing house and forged a basement walkout on the new building’s west side. This is the level where the husband has his “man cave,” as he proudly labels it, complete with wine cellar, billiard table, mammoth TV, bar, and high-tech golf simulator. “It’s great to play Pebble Beach at night with our boys,” he says with a chuckle.
The stellar surprises—including a distant view of Block Island from the tower (“perhaps home to a future children’s playroom,” quips the husband)—aren’t evident all at once. Instead, they’re ingeniously incorporated here and there and found along the way. There’s a steam room and sauna, for example, tucked in the connector between the garage and pool house. There’s a bocce court, a pizza oven, and an outdoor stone shower that mimics a waterfall. To say that visitors are dazzled is an understatement. And then they discover that interior designer Robin Pelissier has fashioned an equally charming interior.
In sync with the theme, rooms are light-filled and jubilant. To launch the happy tempo, the foyer sports salmon-colored walls. There’s a zebra runner zipping up the handsome staircase and a circle of inlaid tile punctuating the floor. Like a compass rose, the decoration points the way forward to the dining room, where the Phillip Jeffries wallcovering is as blue as the pool. French doors flung open frame a cinematic view. No one hurries. Meals are leisurely due to the setting and the furnishings: a hefty Clubcu table that sits sixteen and comfortable upholstered chairs.
In lieu of a formal living room—where’s the fun in that?—the owners anticipated a more casual space. “They were after super-loungey,” Pelissier says. To that end, walls are a sunny yellow (as are the leather chairs), sofas are wicker with royal-blue cushions clad in a durable Perennials fabric, and the custom coffee table is ample enough for crowds. On warm afternoons, ceiling fans stir the breeze. On snowy weekends, a fire blazes on the mighty Italian limestone hearth.
“You can’t really push the envelope with these clients, because they’re already so receptive and willing,” Pelissier says admiringly. “They come to the table with experience and opinions.”
They are, in fact, an ideal team: the husband’s interests lie in architecture, while the wife is a whiz at choosing colors and patterns. Under her direction, the kitchen’s tiled backsplash has been given a Moroccan flair. And she and Pelissier didn’t hesitate for a second when they decided to pair Urban Archaeology pendants and graphic stools with club chairs in a floral Robert Allen fabric. The chairs cozy up to a fireplace adorned with metallic tiles, and there’s an oversized desk topped with red Silestone. The jovial mix provides “temperature-controlled sensibility,” the designer says. The kitchen—like the entire house—comes across as “warm in the winter and cool in the summer.”
The upstairs landing, where an upholstered chaise meant for two is parked, is possibly the most popular and certainly the most romantic oasis for reading. But the master bedroom features a generous window seat, with bookshelf below, that practically demands a rainy afternoon and a novel. Still, there’s also a motorized TV hidden discreetly in the chest at the foot of the bed.
After all this, no one is surprised that the master bath raises the bar forever on how to satisfy both husband and wife. With twin console sinks and commodes, the spacious room provides grooming areas and privacy for each. It’s all made better, too, by a classic Schumacher wallcovering in charcoal and white. The stunning floor riffs on one found at the Greenwich Hotel in Tribeca—a favorite stopover for the owners. “I love tile,” admits the husband, who points out with enthusiasm that the tile in every one of the home’s baths is different.
Along with her own royal bath, the couple’s daughter claims a beguiling bedroom. Her storybook iron bed has a backdrop of jaunty cabana-striped wallpaper, while her curtains are the color of lilacs. Sweet chests of drawers by Gabby double as nightstands, and each is topped with a feminine lamp.
In warm weather, of course, everyone is outdoors. A day spent poolside (a surround of pale Sandy Point granite ensures that feet won’t get too hot) is blissful. But there’s also relaxing on the porch, boating, or table tennis. Even simply claiming a chair to reflect on all the lovely plantings, many of them native, introduced by landscape designer Susan Saunders, is heaven. And just wait until nightfall, when one more outrageously irresistible feature can be enjoyed: like Boston’s Prudential Building, the tower’s LEDs glow different colors according to the occasion. For this loving family, there’s no better occasion than when all hands are present. •
Architecture: Nancy Leslie, Leslie Architects
Interior design: Robin Pelissier, Robin Pelissier Interior Design
Builder: Stephen Sullivan
Landscape design: Susan Saunders, Susan Saunders Landscape Design
Share
![NEH-Logo_Black[1] NEH-Logo_Black[1]](https://www.nehomemag.com/wp-content/uploads/2022/08/NEH-Logo_Black1-300x162.jpg)























You must be logged in to post a comment.