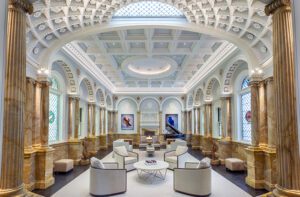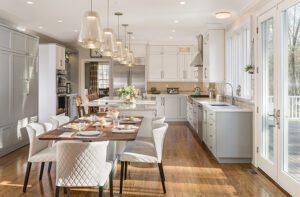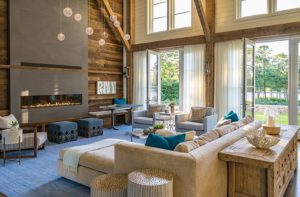Updated Traditional in Hingham, Massachusetts
December 29, 2016
A Boston-area spec house becomes something special when a designer helps his clients create a just-right-for-them home with an updated traditional vibe.
Text by Allegra Muzzillo Photography by Laura Moss Produced by Kyle Hoepner
They say that once you find a good man, you should never let him go. Such is true for the owners of this Hingham, Massachusetts, home: the couple met designer John De Bastiani fifteen years ago when they renovated their Boston dwelling. Five houses later, the trio’s relationship is still going strong. “I love that John listens to, understands, and appreciates what we like,” says the wife, “and he’s always bringing new ideas to the table.”
On a golf course enveloped by natural granite hillsides and rolling pinewoods, the 4,000-square-foot Craftsman-style home is part of a resort community just fifteen miles south of Boston. For the empty nesters, the need to downsize didn’t quite trump their love of golf. The four-bedroom house is bigger than they need, confesses the wife, but the golf course location means almost maintenance-free surroundings. “And our dog certainly appreciates all the open space,” she adds.
The couple sought De Bastiani’s expertise in making each room feel cozy as well as conducive to easy, casual entertaining. Unlike their previous, ultra-traditional home (think chintz curtains, thick fabrics, French antiques), the new house would instead reflect a modern, updated version of the traditional style.
In their old house, the couple seldom used their formal dining and living areas, but here, they wanted to be able to enjoy them on a daily basis. “Forget those stuffy rooms they simply passed by and didn’t use,” the designer says. “They wanted livable, unfussy spaces.”
Spec houses offer an opportunity to turn a blank slate into a truly custom home, and that’s just what De Bastiani helped his clients do. On the main floor, the builder originally specified an open plan that extended from the kitchen to the dining and living spaces, and included no allowance for a defined entry. “We didn’t want our home to lack distinct spaces,” the wife explains.
De Bastiani carved out space in the formal living area for a proper foyer, “so that when the homeowners walk in, they don’t feel like they are smack dab in the middle of their living room,” he says. The foyer’s walls are covered in a linen fabric that adds depth to the area. “Most wallpaper just seems flat. This gives the walls another dimension,” the designer says.
The living area is the home’s nucleus, and its gas fireplace is a focal point around which the couple can settle down with a good book or gather friends for an evening of conversation. To frame the fireplace, the designer enlisted the help of decorative painter Eric Erbelding to mix the custom gray color. For added contrast, De Bastiani surrounded the firebox with matte-black brick tiles. Built-in shelving with notched corners flanks the fireplace, drawing the eye upward to the soaring fifteen-foot ceiling.
Here and throughout the home, the designer’s facility in mixing materials and design styles—global fabrics, modern artwork, and traditional lines—in his signature blue-gray palette is apparent. “Blue is one of my favorite colors, so I just can’t help myself,” De Bastiani says, laughing. “It’s a very calming, comforting color that can be used in many different ways. In this home, it’s a neutral.”
At the homeowners’ behest, De Bastiani created a sense of connection from room to room. He carved out a warm dining space by decreasing the original size of the dining area, narrowing its opening into the living area, and adding a shared partition with the kitchen. Here, custom-everything—from the oak sideboard and chairs to the double-pedestal table—abounds. The designer includes bespoke furniture in every one of his projects. “I always try to give my clients something unique—from frames to finishes,” he says.
At first glance, one might mistake the subtle stripes on the walls for finely detailed wallpaper.
In fact, Erbelding executed the depth-defying vertical stripe via strié. It’s a play on dimension that De Bastiani also practices in the home’s living area, family room, and bedrooms.
De Bastiani and kitchen designer Judith Whalen, of Roomscapes (located in nearby Rockland, Massachusetts), gave the kitchen a casual sophistication with classic Shaker-style cabinetry, honed black-granite countertops, a fun Moroccan-tile backsplash, an ample nine-foot island, and a wine service bar. “The kitchen is unpretentious and refined, and really imparts the clients’ lifestyle,” says Whalen.
No nook or cranny was left unutilized in the family room, where every piece of furniture was custom-fit, and the large sectional, bobbin side chairs, and circular ottoman ensure that homeowners can comfortably entertain many guests at once. Custom-framed botanical prints hugging the vaulted ceiling help bring the tall space down to size.
An adjoining powder room provides a cool counterpoint to the family room’s relaxed-traditional vibe. “Powder rooms should always be a bit of a surprise,” De Bastiani says. Here, a whimsical paisley-print linen fabric covers three walls—and a tiled floor-to-ceiling accent wall gives added texture, proving the designer made good on his proclamation.
In the first-floor master suite, a four-poster iron-and-walnut bed, linen bedding, custom X-benches, Moroccan-inspired side tables, and paisley curtain panels create another study in balancing traditional fabrics and silhouettes with global sensibilities. “I love the way John layers materials, patterns, and fabric,” says the wife. “He always brings in a richness and elegance we love.”
He was also tasked with creating a luxurious guest room, with an eye on affordability. Not one to skirt a challenge, De Bastiani had Erbelding hand-paint the walls, then installed plush wall-to-wall carpeting and sumptuous window treatments to soften the space. Carefully curated furniture and accessories make the room feel as if the couple spared no expense.
Such juxtapositions illustrate De Bastiani’s ability to fuse disparate elements, and there’s an undercurrent of informal sophistication that moves throughout the house as contrasting details, patterns, and textures live in harmony. It’s a home his clients plan to love for years to come. “I don’t even have a favorite room,” says the wife. “I get such a wonderful feeling just walking from one to the next. And it’s so great to be able to say that.” •
Interior design: John De Bastiani
Builder: Northland Residential Corporation
Share
![NEH-Logo_Black[1] NEH-Logo_Black[1]](https://www.nehomemag.com/wp-content/uploads/2022/08/NEH-Logo_Black1-300x162.jpg)




















You must be logged in to post a comment.