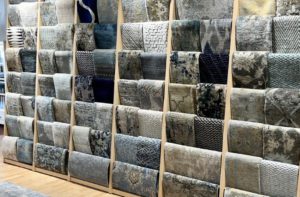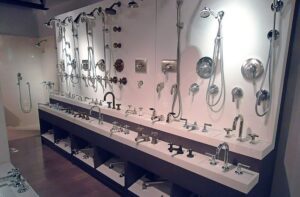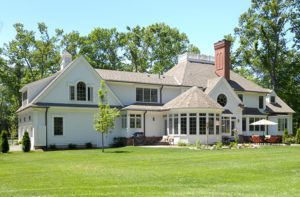Two Mid-Century Modern Kitchens Get a Makeover
August 31, 2022
These two kitchens pay homage to their twentieth-century origins while meeting their owners’ twenty-first-century needs.
Text by Bob Curley
Then and Now
Designer Diane Burcz’s vision for a 1950 ranch house located in the Eustis Estate Historic District of Milton, Massachusetts, originally included removing an existing secondary staircase to the basement to make room for a larger L-shaped kitchen. But the house is part of nonprofit Historic New England’s Preservation Easement Program, which restricts alterations of historic homes in order to preserve their original character, so the request was denied. “We would have gained about three feet if we had been able to demo the stairs,” explains Burcz.
Nevertheless, the design team moved ahead with the refresh, retaining the kitchen’s original footprint and incorporating updated materials that would have been familiar to Jet Age designers: laminate cabinetry, a Heath Ceramics tile backsplash, and even radiant heat. You won’t find any Formica, though: the cabinet countertops are white Caesarstone, and the contemporary cantilevered island features an oak-plank dining surface.
The forty-eight-inch BlueStar range with its custom orange knobs is perhaps the ideal mix of twentieth- and twenty-first-century aesthetics. “This is clearly a modern home for a modern family,” says Burcz.
Project Team
Interior design: Diane Burcz Interior Design
Builder: Jim Ryan Carpentry
Cabinetry: Scott Currier Cabinetmaker
Photography: Jessica Delaney
Modern Modification
A 1956 Techbuilt prefabricated home in Lexington, Massachusetts, contained both the good and bad of midcentury design: an open floor plan, high ceilings, and ample natural light from windows and skylights but also kitchens and bathrooms that were strictly functional.
“The original kitchen was a galley behind the stairs,” says Katie Flynn, the architect who undertook a whole-house renovation that included moving the kitchen to the former living room, a more central location in the home. (Attesting to its compact size, the old kitchen became a powder room.)
Techbuilt houses “were designed to be adaptable,” says Flynn. “Founder Albert Carl Koch was a forward thinker who knew that life would probably change over time. The one-person kitchen has now become a family affair.”
Skylights and cathedral ceilings were retained with only a single window sacrificed to install a bank of kitchen cabinets. The interior combines elements of clean Scandinavian design, like the birch-veneer plywood on the ceilings, with flashes of bold green and orange on the suspended light fixtures. A rainbow backsplash provides a dash of pop art flair.
Project Team
Architecture: Hisel Flynn Architects
Builder: Porter Builders
Cabinetry: Scavolini
Photography: Eric Roth
Styling: Samantha Carey Interiors
Share
![NEH-Logo_Black[1] NEH-Logo_Black[1]](https://www.nehomemag.com/wp-content/uploads/2022/08/NEH-Logo_Black1-300x162.jpg)














You must be logged in to post a comment.