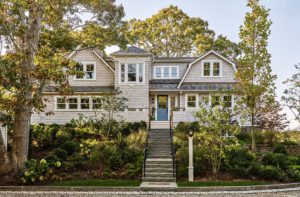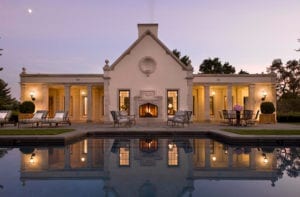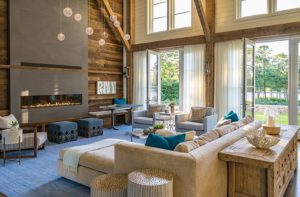Trunk Show
January 4, 2016
Beyond merely nestling into its wooded site, a Vermont house brings the trees indoors, making the interiors an integral part of the stunning views.
Text by Stacy Kunstel Photography by Robert Benson Produced by Karin Lidbeck Brent
Part of being an architect is being able to see something that’s there even when it’s not.
For architect William Maclay, it was seeing a stand of maple trees, straight and strong, growing along a Vermont hillside and imagining large panes of glass between them, ceilings and walls supported by their sturdy trunks.
This house is what Maclay aptly calls a modern interpretation of the Adirondack style. Trees stripped naked of their bark and employed as decorative and load-bearing columns span the structure inside and out, looking as if they were left where they grew instead of being harvested from different positions on the property.
“The major goal was creating a place that seems to grow out of the wooded site, but that also creates a connection to the view of the valley and the mountains on the eastern side of the valley,” says Maclay, principal architect on the project and founder of William Maclay Architects, in Waitsfield, Vermont.
Sitting on eleven acres near the ski area of Sugarbush and without a neighbor in sight, this hillside retreat places its occupants among the woodlands and in the view. The owners’ ideas for the house—something “modern-rustic,” and with an angled roof that opened up to the mountainside—were charges that Maclay and his project team, consisting of Chris Cook, Marc Young, and Steve Frey, maximized in every design aspect. Carrying out the vision of the team were Brothers Building Company, also of Waitsfield, and Ky Koitzsch, the timber-framer and tree-skinner on the project.
The driveway approaches through hills blanketed with snow-covered trees, the full weight of winter bearing down upon them. A timbered breezeway creates the transition from parking area to entry. A few steps down sits the home’s main level, consisting of an open living room, dining room, and kitchen, as well as a separate TV area. From here, the trees tower above and the valley is seen beyond the trunks and branches through an expansive piece of glass. “When you open the front door, the view opens up with a roof angling up to the sky and with stairs going down to the living room,” says Maclay. “All of this is to extend and expand one’s experience out into the view of the mountains. That is the major experience of the house, with its shape and massing designed to extend into the view, but anchored by the breezeway into the mountain behind the home as well as anchored by the trees, which are outside but continue marching through the inside, although in an altered state.”
The ceiling supports, made of planed blocks of wood, are bolted into one another and joined to tree trunks with metal caps. The trees, which were harvested with part of their roots intact, float just above the floor, creating a feeling of modernity. Throughout the house, baseboards and moldings were eliminated, pushed out in favor of walls that float between floor and ceiling, with massive expanses of triple-paned glass framing the mountain views.
“There’s a reveal in lieu of moldings,” says Maclay. “It’s a clearly modern detail. The staircase is rustic and modern—painted steel and maple. The steel connects into the stair columns, not the trees.”
The level of attention to detail that went into creating a modern architectural space was extended to the interior design. The homeowners, who (along with one of their mothers) furnished the vacation home, made sure all the cliché had been stripped away to reveal a look as fine and clean as mountain air. This may be a home distantly connected to Adirondack style, but there’s nary a fishing basket or stuffed animal head in sight.
In the living room, in front of the stone fireplace, a trio of coffee tables nests on a patchwork hide rug between the sofa and upholstered armchairs. Behind it, a sleek, yet rustic, dining-room table sits surrounded by leather chairs beneath the one nod to mountain sensibility, an antler chandelier. Vintage mixes with new, and art was kept to a minimum, both for lack of wall space and to let the focus remain on the outdoors.
On the backside of the fireplace, a denim-covered sectional creates a cozy spot for football-watching and reading. The Maclay team incorporated a section of barn wood into the wall behind the sofa, planed to give it a more contemporary feel.
In the kitchen, at the opposite end of the main level, the floor changes from brown maple to stone, and windows wrap two sides of the room. The pantry and storage areas sit on the non-view side of the space. Mosaic tiles back open shelving filled with functional and decorative pottery pieces in shades of rust, moss, and stone.
“In the kitchen, we employed flush panels so that there are no handles,” says Maclay of the undecorated effect. “Your fingers reach underneath to open cabinets or drawers.”
A large deck projects off the kitchen; hardy folks can take their coffee there in the winter, dreaming of summer days, when the snow-blanketed pool
is open.
“There’s really almost no lawn except for a small area near the pool,” notes Maclay. “The rest of the landscaping is just to restore and retain the wooded feeling of the site. Where we dug into the hill for access and to build the house, we also restored rocks, so it looks like the ledge rock that was there before the building.”
From the main areas one can descend to the lower floor, where there are guest rooms and an exercise room, or ascend to the master suite on the third level. The suite, consisting of the master bedroom, bath, and dressing area, is simple and quiet. Natural colors and materials give the space a monastic feel, once again paying reverence to what’s outside.
“By bringing in rocks and trees, making that connection between inside and out, it makes a difference with Vermont’s long winters that are often overcast,” says Maclay. “The term is ‘biophilia,’ a love of nature. We feel more comfortable when we’re connected to views and the trees and this light and airy feeling.”
The many connections to nature make this house so comfortable and calming, it’s easy to believe its owners never want to leave. Who would? •
Architecture: William Maclay, Maclay Architects
Builder: Brothers Building Company
Landscape Architecture: Cynthia Knauf Landscape Design
Share
![NEH-Logo_Black[1] NEH-Logo_Black[1]](https://www.nehomemag.com/wp-content/uploads/2022/08/NEH-Logo_Black1-300x162.jpg)





















You must be logged in to post a comment.