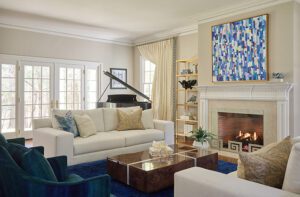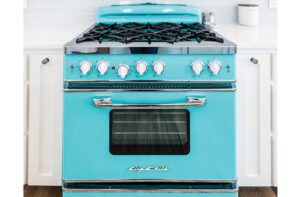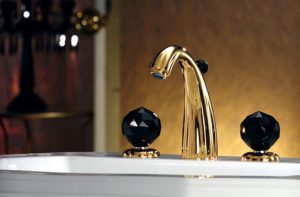Tour a Contemporary Nantucket Home Designed by Workshop/APD
May 19, 2021
Clean lines and airy interiors define this Nantucket cottage.
Text by Alyssa Bird Photography by Read McKendree


From a design professional’s perspective, one of the most enticing benefits of working with longtime clients is the innate understanding of their general wants and needs. So when architect Andrew Kotchen, founding principal of Manhattan-based firm Workshop/APD, was tapped for a fourth time by the same clients, he not only knew how they like to live but how he could improve their lifestyle with this latest project, a family-friendly retreat on Nantucket. (Kotchen also designed the couple’s two previous vacation homes on the island as well as their Brooklyn townhouse).
The oceanfront property—complete with views of Miacomet Pond—had been home to a post-and-beam residence “that wasn’t taking advantage of its location,” explains Kotchen. “The clients trusted us to understand the site and do what we do best.”
The result, says the architect, is “pared-down cottage modernism that’s true to Nantucket gable style. The pavilion-based aesthetic feels like a series of three different structures, but they’re connected.” In addition to the 5,000-square-foot six-bedroom main house, the retreat includes a pool cabana and a multifunctional detached garage that features two levels: one for off-season parking or summertime Ping-Pong games, and a second that serves as a guest suite. All structures are clad in a mix of red and white cedar, which will weather until “everything is draped in a gray blanket,” says Kotchen.
The pavilion feel carries through to the inside, where soaring ceilings and an open plan prevail. “This house is about purity of form on the exterior and exposing that form on the interior,” explains Kotchen. And natural light floods every space, thanks to the three exposures in each room.
But perhaps the most important element of this project was delivering a design that caters to entertaining family.
“Because we’ve worked with this client on other houses, we’ve been able to refine the program from home to home,” says Kotchen. “They love to cook, so we focused on the great room, which includes a professional chef’s kitchen and the family room. We thought about how this kitchen relates to both interior and exterior dining, the grill area, and the pool. It’s really the center of the home.”
Workshop/APD also designed the interiors, selecting everything from the white oak that adorns the floors, cabinetry, and paneling down to the streamlined mix of custom and contemporary furnishings. “It’s a natural palette, with shades of green, gray, and blue that speak to Nantucket’s landscape,” says Kotchen. “When you have a view, you don’t want the interiors to be too loud. It’s about letting everything recede and connecting
to nature.”
Local landscape designer Miroslava Ahern strived to make that connection even stronger by incorporating elements of the abutting dunes into the property. “The natural vegetation is low and quiet, so I chose native plants that fit in,” says Ahern, who also worked with the clients on their two previous island homes. “We went with simple and elegant: beachgrass, a couple different shrubs, and just two or three types of trees. And the pool is tucked into the side of the property that connects to the outdoor dining.”
It’s a far cry from what was once a “heavily wooded and underdeveloped lot,” according to Kotchen, proving that long-term relationships can yield big rewards.
Architecture and interior design: Workshop/APD
Builder: Rob Reid, Reid Builders
Landscape design: Miroslava Ahern, Miroslava Ahern Landscape Design Studio
Share
![NEH-Logo_Black[1] NEH-Logo_Black[1]](https://www.nehomemag.com/wp-content/uploads/2022/08/NEH-Logo_Black1-300x162.jpg)















You must be logged in to post a comment.