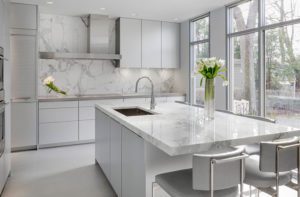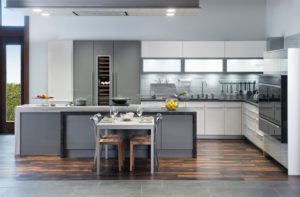This New Old House
April 2, 2021
A Fairfield home is so transformed, even its owners hardly recognize it as the house they’ve lived in for two decades.
Text by Paula M. Bodah Photography by Laura Moss Produced by Anna Molvik
Back in the early 2000s, their new house was just what the couple wanted. The two-story dwelling combined gabled and hipped rooflines and sported a columned front portico, a generous porch, and the asymmetrical combination of arched and rectangular windows that had a moment of popularity as the century was turning. And its location, a pretty and spacious lot in a Fairfield neighborhood, made for a fine place to raise a family.
Time passed, as it does, and the children grew into adulthood and moved on to lives of their own. The husband and wife took a hard look at their home and realized it could use an update. While some couples might have chosen to downsize, this pair liked the idea of keeping the house that held so many happy memories. “We wanted it to feel fresher and more modern,” the wife says. A new look, chic and elegant but casual and comfortable, was really all the house needed to suit the next phase of the couple’s life, which the wife confesses she hopes includes entertaining grandchildren in the not too distant future.
Of course, when it comes to home renovations, nothing is ever as simple as it sounds. The overhaul turned into a ten-month project that involved gutting the inside almost entirely. “We replaced every surface, every door, every piece of trim,” says architect Michael Smith.
The essential structure and footprint are the same, but the changes wrought by Smith, along with interior designer Christine McGovern and landscape architect Neil Brunetti, are so profound, it almost seems like magic.
Outside, Smith introduced simplicity and symmetry for a timeless farmhouse look. He swapped out fussy windows with simple two-over-twos flanked by shutters. An Alaskan cedar roof will weather to a pleasing gray to complement the new white siding. The only additions are the cupola-topped detached garage and a sitting room that takes advantage of the sunny rear of
the house.
The front door opens to a double-height foyer that might be called grand if not for a certain playfulness. A dazzling Shakúff chandelier of glass cylinders hangs from a brass herringbone-patterned plate that echoes the wood floor below. Smith outfitted the high walls with square panels inset with horizontal shiplap.
The foyer holds the first glimpse of the blue hue that carries through the design. “The starting point for the palette came from the kitchen’s Lacanche French-blue range,” McGovern explains. Here in the foyer, it manifests in the staircase; McGovern called on decorative painter Deidre Mannix, who cerused the columns of the railing with black stain then rubbed Benjamin Moore Bachelor Blue into the grain of the wood.
The same blue makes an appearance again in the dining room, this time in the stunning high-gloss finish on the ceiling, a design triumph with its X-spoke coffers and shiplap. “I’m always thinking about ceilings,” Smith says. “They tend to get overlooked, but there are so many design possibilities.” In fact, every room has a unique ceiling treatment, from the relatively simple cedar of the sunroom to the deep coffers of the main bedroom.
The interior design plan, which both the homeowner and McGovern say was a close collaboration, emphasizes texture—a crushed velvet sofa in the living room (in that same luscious French blue), Phillip Jeffries silk and abaca wallcovering in the main bedroom, the rustic live edge of the dining room table—with furniture and fixtures in a mix of classic and contemporary style.
The design team and their clients agree the end result is a true transformation. “It really looks like a different house,” the homeowner reports. Even her kids, she says with a laugh, can hardly believe this beautiful “new” house is their childhood home.
Project Team
Architecture: Michael Smith, Michael Smith Architects
Interior design: Christine McGovern, Christine McGovern Design
Builder: Chris Shea, Domus Constructors
Landscape design: Neil Brunetti, Brunetti Design Group
Share
![NEH-Logo_Black[1] NEH-Logo_Black[1]](https://www.nehomemag.com/wp-content/uploads/2022/08/NEH-Logo_Black1-300x162.jpg)




















You must be logged in to post a comment.