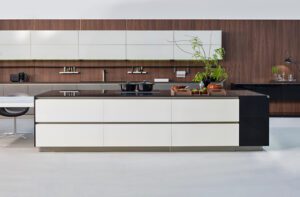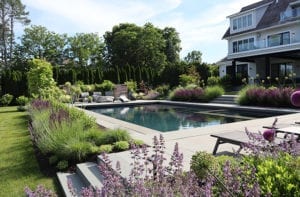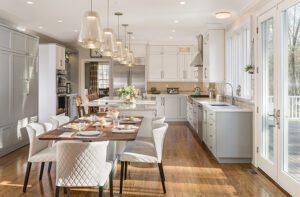This Guesthouse Has an Indoor Pool
April 23, 2021
A Massachusetts guesthouse provides an all-season escape at just the right time.
Text by Debra Judge Silber Photography by Jessica Delaney
For most New England families, gathering around the fireplace might involve books or board games played while wrapped in a comfortable throw—not relaxing in a swimsuit, wrapped in an inflatable swan. Unless, that is, there’s a 10,000-gallon swimming pool a few steps from the hearth.
An indoor saltwater pool is the centerpiece of this guesthouse designed by architect Erik Tolley for Alan and Nancy, clients who live alongside the North River in Norwell, Massachusetts. When the property adjacent to their house went up for sale, the couple saw a unique opportunity to create an all-weather destination they could share with an extended family that includes eleven grandchildren under the age of thirteen. “We said, we can make this into a real fun house,” says Alan.
For Tolley, interior designer Justine Sterling, and builder Peter Bilodeau, the real challenge was in creating an indoor recreational space that did not look—or smell—like the local YMCA.
Getting that right, says Bilodeau, required three things: a finely tuned heating, cooling, and ventilation system confined to the pool area; walls insulated with closed-cell foam to resist mold; and a cover to keep evaporation from the thirty-four-by-seventeen-foot pool from throwing the carefully calibrated environment into a tailspin.
“It’s all about controlling the atmosphere in there,” says Bilodeau. “And I call it that because that’s what it is.”
Sterling focused on atmosphere, too, but of a different kind. She tamed the institutional scale of the pool area by wrapping the walls with twelve-by-thirty-five-inch tan-and-white porcelain tiles turned vertically to create wide horizontal stripes, and used sand-colored, nonslip porcelain tile to visually soften the heated pool deck. At the pool’s waterline, she specified mosaic tiles that radiate from each corner in an ombre pattern that Nancy describes as “absolutely spectacular.”
Taking a cue from structural trusses above the pool, Sterling and Bilodeau added similar beams in the adjoining spaces and around the top of the walls, where they conceal air ducts positioned to keep clerestory windows fog-free. The overall effect is a natatorium that looks less like a gym and more like a rustic great room.
Alongside the fireplace sitting area is a bathroom and changing area as well as a bar for cocktails and kid-friendly snacks. Bathers can also sprint upstairs for a fresh slice from the pizza oven in the kitchen, then grab a seat at the dining table for an Olympic judge’s-eye view of the pool below. When the day is over, the third floor awaits with four individually styled bedroom suites. It’s like having a boutique hotel next door.
Which, as Tolley says, was part of the goal. “It was envisioned as a place to have fun with family, a getaway … in the sense where you can walk next door and get away,” he says.
Neither he nor his clients could know how critical that convenience would become just months after the project’s completion. As the Coronavirus pandemic halted travel, the guesthouse became the family’s go-to for work-from-home stress relief, snow-day swims, and socially distanced birthday parties. “It’s been nice to have a safe place to go,” says Nancy, who tries to fit in a few laps to keep active until the world reopens. She managed to do so with her niece just a few days before. “I jumped in, and it felt so good,” she says.
Architecture: Erik Tolley, ERT Architects
Interior design: Justine Sterling, Justine Sterling Design
Builder: Peter Bilodeau, Bilodeau Builders
Share
![NEH-Logo_Black[1] NEH-Logo_Black[1]](https://www.nehomemag.com/wp-content/uploads/2022/08/NEH-Logo_Black1-300x162.jpg)




















You must be logged in to post a comment.