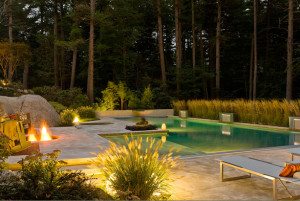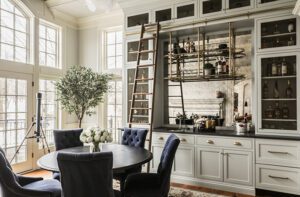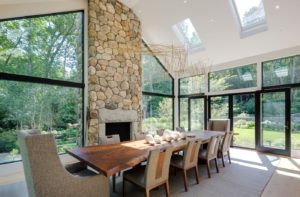The Ultimate College Crash Pad
April 1, 2020
Text by Julie Dugdale Photography by Michael J. Lee
It’s a college student’s dream: an ultra-hip but sophisticated crash pad to escape the chaos of campus life. Moreover, it’s a major convenience for parents: having a lovely home away from home for visiting the out-of-state college kid. So, for one couple with children attending Harvard and M.I.T., finding this 3,000-square-foot, two-bedroom Cambridge, Massachusetts, unit—half of a duplex overlooking the Charles River in Harvard Square—was a coup. Except for one thing: a dated, closed-off layout and heavy-handed design scheme in need of a top-to-bottom makeover.
Having previously renovated a unit in the same complex, designer Kristin Paton made a natural choice for a quick turnaround between the summer purchase and the holidays. “It was a real rabbit hole of tiny little rooms,” Paton says. “We gutted it, opened it up, and expanded it. It’s meant to be easy and fun. A hangout place where the kids can come with their friends.”
The biggest change, she says, was knocking out the wall between the living room and the stairs, and replacing the tunnel-like staircase. The new stairway is a glass-and-metal stunner, crafted by Modern Metal Solutions, that features floating steps backlit by LED bulbs.
While the lower level skews more cocktails-and-entertaining, with its velvet Chesterfield sofa and playful Hickory Chair stools, Paton kept the vibe laid-back and young-adult-friendly with custom-made neon wall lettering whose message, “Home is where the mat is,” is a nod to the couple’s son who wrestles at Harvard.
The kitchen, formerly a shadowy box of a room, now begs for dinner party prep with an open layout and a fresh blue-and-white color scheme that speaks to the unit’s riverside location.
The second level holds a show-stopping Ping-Pong table that keeps the playful streak going, while in the family room a Mitchell Gold + Bob Williams sectional is lounge-worthy without sacrificing style. “There’s a real mix of furnishings; we kept it mod, fun, and young,” Paton says.
The design team and their clients placed the major emphasis on quality construction, Paton says, rather than on over-the-top furnishings. “The bones were really upgraded, but it’s a low-maintenance house. Nothing is too precious.”
Translation: Cool enough for college kids, pretty enough for parents, and easy enough for everybody.
Project Team
Architect & interior design: Kristin Paton, Kristin Paton Interiors
Builder: Sea-Dar Construction
Interior millwork: Furniture Design Services
Landscape design: ZEN Associates
[WPSM_COLORBOX id=73546]
Share
![NEH-Logo_Black[1] NEH-Logo_Black[1]](https://www.nehomemag.com/wp-content/uploads/2022/08/NEH-Logo_Black1-300x162.jpg)














You must be logged in to post a comment.