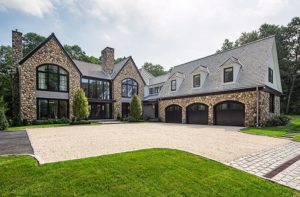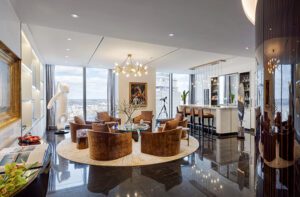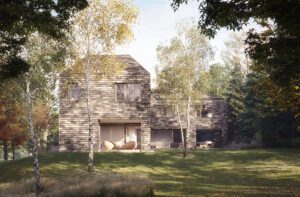Swept Away
April 13, 2010
Text by Stacy Kunstel Photography by Laura Moss
So what does it feel like to be swept off your feet by a house?
“It was like a thunderbolt,” says Carey Karlan, who four years ago attended an open house to look at a tiny cottage not far from the grand Darien home where she was raising her five children. When she laid eyes on the 1920s structure, her heart beat faster and, just as any fairytale reads, she wanted to live with that house happily ever after. “It just had so much charm,” she says of her stucco-covered Prince Charming.
At that moment, she gave little thought to where her family of six of would sleep or how the kids would even react to the notion of moving to a home one-quarter the size of the house they were living in now. “My only thought was, ‘I’m going to do it,’ ” says Karlan, the owner of Last Detail, her Fairfield County–based interior design firm. “It was like a mad love affair, and I had to have that house.”
Once upon a time, Karlan needed a big house. As a divorced mom with five young children she needed the seven bedrooms, large kitchen and space for a grand piano in a sprawling home. But as her two older boys headed to college, Karlan could feel the house expanding beyond her comfort zone and her means. “Having a big house with growing kids was wonderful, but all I could think about was that they would be going away to school and I would be alone.”
The older boys were out of the house and sympathetic to their mom’s thinking, but it took bribery to convince her three high schoolers (triplets in fact) that they could all find happiness with the object of their mother’s affection. “I scaled down before it was prudent,” Karlan says with a laugh. “We only moved after much negotiating.”
Promises included a large-screen television (the family had lived without a TV until then) and the payment of the kids’ car insurance, and Karlan assuaged them with her pledge to renovate an attached garage at the new house into a hangout for them and their friends.
“They were really good sports about it,” says Karlan. “I also let everybody decorate their room.”
It certainly helped that the cottage had storybook charm, with its steeply pitched roof and brick details recalling a Cotswold cottage. An ivy-strewn lawn and an eccentric glass conservatory reminiscent of Cinderella’s carriage at the back of the house gave it added appeal. All it needed was Karlan’s eye for color and unerring sense of scale to make the small rooms and low ceilings yield a sense of cozy rather than cramped.
On the main level of the house, the entryway, living and dining rooms, kitchen and conservatory work in a circular pattern, easing any traffic problems when everyone is home. One floor up are the master suite and two small bedrooms. One floor down lies the converted garage and an under-the-stair, built-in bed for one of the older boys. A third-floor attic acts as a bunkroom.
“The house has the advantage of having lots of rooms that offer different experiences,” says Karlan. Dominated by a large fireplace, the living room is also the music room with that grand piano slipped into one corner. “Three of my kids are very musical,” says Karlan. “It was more important to have a piano than to have more seating.” Still, there are stools from the entryway to be pulled around when needed. That would be the entryway that also serves as a library and display space for portraits of the two older boys.
The dining room pulls double—make that triple—duty as breakfast room, homework station and formal dining area. Karlan barely had to touch the kitchen, merely painting the Klaff’s cabinetry. As for the conservatory, it makes the perfect display case for an enormous Christmas tree during the holidays and a bright painting studio for Karlan the rest of the year.
Karlan’s most fun project in the house was tackling a decrepit garage with builder Scott Connery of Infinite Design in Darien, turning the space into posh trophy/mudroom. Town zoning laws required that the space had to be large enough to accommodate a car, so interior framing had to be kept to a minimum. Connery and Karlan sketched out a divider inspired by English horse barns, adding old beams to make a mudroom in hunting-jacket red on one side of the partition and the promised TV room on the other.
“We don’t even ride,” says Karlan of the hats, crops and equestrian paraphernalia she collected from tag sales and antiques stores. “I just think it’s charming.”
The triplets are now freshmen in college and will be on their own in a few years. Karlan will be a true empty nester soon enough, so it was important that she create her own getaway now in the form of a soothing master suite. She painted the beams on the steeply pitched ceiling white to show off the room’s height, while a custom headboard mounted on one wall sits surrounded by windows. “There’s a reduction of distraction in here,” she says. “There’s no TV, no desk; I wanted it to be pretty, serene, relaxing, very simple.”
The attached bath is small, but as the mom, she doesn’t have to share. As for every other space in the house, she’s living happily in closer quarters with her children.
“Houses have gotten so big there’s no real family experience anymore,” says Karlan. “I think a smaller home encourages more quality time and less isolation. I’ve really enjoyed that part of it.”
Interior design: Carey Karlan, Last Detail
Renovation: Scott Connery, Infinite Design
Share
![NEH-Logo_Black[1] NEH-Logo_Black[1]](https://www.nehomemag.com/wp-content/uploads/2022/08/NEH-Logo_Black1-300x162.jpg)



















You must be logged in to post a comment.