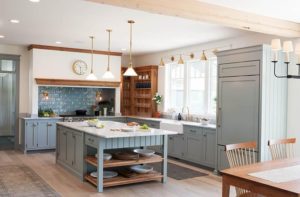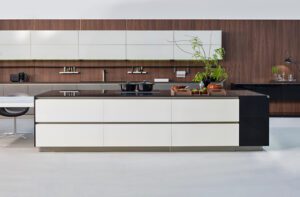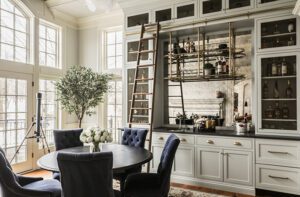Stowed Away
November 14, 2021
A family’s winter retreat grows with them, thanks to an organized and efficient addition.
Text by Robert Kiener Photography by Eric Roth

Their Lakes Region, New Hampshire, vacation house, affectionately referred to as the “Ski Shack,” had served them well. But over time, as the outdoors-loving family expanded, so did its ever-growing collection of recreational equipment, from skis to snowboards to ice skates and piles—and piles—of cold-weather gear. “The owners came to us with a challenging request,” remembers architect Tobin Shulman, principal at SV Design. “They needed space to neatly and efficiently stow their gear and also wanted a relaxing hobby room and family room that would appeal to their entire multigenerational family.”
Shulman and Senior Project Manager Katy Finkenzeller came up with a three-story addition that transformed the once-cramped vacation home by adding a covered entry, mudroom, family room, and kid-friendly game room. “We were able to include everything the owners were looking for in a relatively small footprint,” explains Finkenzeller.
The architects designed a new entry that offers separate access to the main house and the new mudroom, which, after careful consultations with the owners, neatly solves all their gear-related issues. Eight lockers allow family members and guests to tuck necessities out of sight; the locker doors feature mesh-covered panels so any damp clothes stored inside can dry without mildewing. A collection of cubbies holds boots, and a cleverly designed ski-and-skate wall organizes equipment. For the flooring, the design team opted for porcelain tile with a metallic finish that looks luxe but is durable enough to withstand scraping from ski boots.
Throughout the project, Shulman and Finkenzeller sought to bring the outside in by using natural materials, ranging from yellow-pine paneling on the walls, to newel posts topped with granite spheres on the stairway, to a custom Adirondack-inspired bar designed by Anto Parseghian of Abiding Branches. That showpiece features a zinc counter and cabinetry crafted from birch bark and willow and birch twigs.
A family-style great room above the mudroom and a media room below completes the three stories and provides plenty of space for family and friends to relax and kick back after a long day of snowy fun. Says Shulman, “We are thrilled that the home is now ready for generation after generation to use and enjoy.”
Project Team
Architecture and Interior Design:Tobin Shulman, Katy Finkenzeller, SV Design
Builder: David Arrigo, Arrigo Construction
Share
![NEH-Logo_Black[1] NEH-Logo_Black[1]](https://www.nehomemag.com/wp-content/uploads/2022/08/NEH-Logo_Black1-300x162.jpg)













You must be logged in to post a comment.