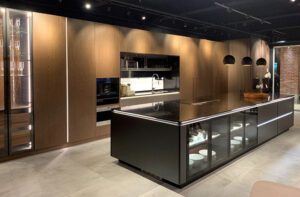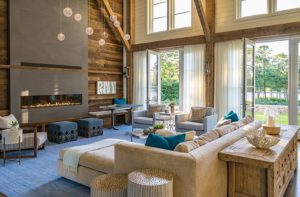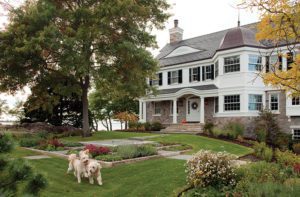Stephanie Rapp Designs a Glamorous and Accessible Home
January 26, 2021
A thoughtful renovation puts functionality (and fun with the grandkids) at the forefront.
Text by Lisa H. Speidel Photography by Tim Lenz
Call it serendipity. Two women who were friends back when their boys were in preschool meet up years later at a fundraiser. One is looking to tweak her family home in Westport, the other is an interior designer. Friendship rekindled—with a new collaborative twist.
The renovation, explains designer Stephanie Rapp, was multi-pronged: The owners wanted to make the house grandchild-friendly, and also ensure that it was functional for the wife, who lives with Multiple Sclerosis, without sacrificing style.
The first order of business was to reimagine the floorplan. The rarely used formal living room became a “dining lounge,” as Rapp calls it, with an end goal of leisurely dinners surrounded by extended family and friends. Glass shelves do double duty as a bar, Romo wallpaper panels with a slight shimmer raise the glam factor, and plush Osborne and Little chairs beside a gas fireplace invite lingering long after the dishes are cleared.
Rapp then converted the original dining room into an inviting playroom, skillfully blending chic and cheerful, from the pretty window treatments with a Monet waterlily effect, to the modern, low (and easy-to-wipe) Design Within Reach coffee table.
Once the grandkids were set, it was time to focus on a thoughtful remodel of the kitchen. Rapp collaborated with kitchen designer Iris Michaels from Karen Berkemeyer Home to devise a universal space that is “clean, light, and bright—with a functional, accessible design.” Generous walkways accommodate a walker or wheelchair, and new white recessed-paneled cabinets can be reached at waist level. At the center-island workstation—purposely positioned lower to accommodate a chair—a sink, cook-top (there’s even a pot-filler), prep area, and refrigerator drawers are all at arm’s length. Nearby, an accessible desk is command central for art projects and laptop work. Pops of magenta—the owner’s favorite color—personalize the space, while lending a cohesive thread to the renovation.
Magenta, albeit a much softer hue, reappears in the main bedroom, for a cool Art Deco vibe. It’s a soothing sanctuary, notes Rapp, a place to retreat for some quiet time after a busy day of play with the grandkids—or, perhaps, lounge on the chaise for story time.
Project Team
Interior design: Stephanie Rapp, Stephanie Rapp Interiors
Kitchen design: Iris Michaels, Karen Berkemeyer Home
Builder: Raymond Design Builders
Share
![NEH-Logo_Black[1] NEH-Logo_Black[1]](https://www.nehomemag.com/wp-content/uploads/2022/08/NEH-Logo_Black1-300x162.jpg)















You must be logged in to post a comment.