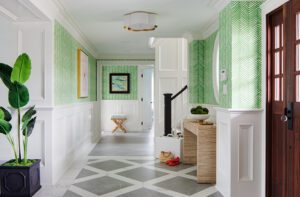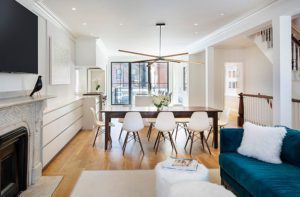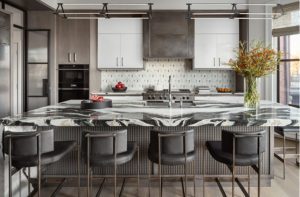Special Focus: Landscape Design 2017
March 16, 2017
Modern Drama
The property high on a bluff overlooking the waters of Martha’s Vineyard required a landscape every bit as dramatic, clean, and unstudied as the contemporary house that stood there. Landscape architect Michael Van Valkenburgh took his cues from the minimalist architecture and the unspoiled natural site, creating gardens that both serve the homeowners and blend into the surroundings. Close to the house, a mown lawn provides space for play, while stone terraces echo the rectilinear architecture and present lookout points for admiring the glorious views. Van Valkenburgh specified plantings of native white spruce, pitch pine, red cedar, and sassafras red maple, under-planted with ferns and grasses. A straight, low stone wall that echoes Martha’s Vineyard’s historic walls incorporates a footpath that connects to neighboring houses. To minimize runoff in an extraordinarily sensitive environment, the flat roofs of the house are planted with sedums and grasses. London plane and Japanese cypress trees provide shade. The result is a landscape light on maintenance and high on dramatic impact, with people-friendly areas and a sense that it grew this way all by itself.
Landscape Design: Michael Van Valkenburgh, Michael Van Valkenburgh Associates
Landscape Contractor: Caleb Nicholson, Contemporary Landscapes Martha’s Vineyard
Architect for house: Peter Rose, Peter Rose + Partners
Builder for house: Holmes Hole Builders
Photography: Chuck Choi
The homeowners needed more space for their art collection, but zoning laws in their suburban Boston town forbade an addition. Joe Wahler, a principal at Stephen Stimson Associates, introduced a novel solution: an underground art gallery accessed via a head house to make the landscape into an extension of the gallery. An abstract parterre garden featuring linden trees, espaliered pin oaks, boxwood, turf, Deer Island granite, and native pea stone covers the gallery on two levels and is a work of art in itself. It also provides display space: the head house walls show the constantly changing patterns and colors of a digital LED installation by Leo Villareal. The garden’s lower level is home to a large sculpture by Roxy Paine. While the gallery below is not immediately evident, a skylight set into the grass looks down into it. And, though it looks minimalistic and complete, this landscape will grow and change. The linden trees that front the head house will, with time, become a pleached hedge—another piece of sculpture.
Landscape Design: Joe Wahler, Stephen Stimson Associates
Architect for Gallery : David P. Handlin of Handlin, Garrahan,
Zachos & Associates
Landscape Contractor: Bob Marzilli, R.P. Marzilli & Company
Builder for Gallery: Grant Rhode, GF Rhode Construction
Photography: Charles Mayer
New Life for an Old House
The two-and-a-half-story frame house is a historic and important part of this suburban town, but it needed fresh surroundings. The owners, a young family, wanted a pool and a pool house, lawns for children’s play, outdoor dining spaces, and a fully functional outdoor kitchen. When they contacted Matt Sullivan of the Sudbury Design Group, he developed a scheme that gave the front yard a facelift as well. While municipal permitting for the pool project was under way, a pea stone driveway got a graceful new sweep to the front door and around new maple and pear trees. When phase one was completed, Sullivan turned his attention to the backyard, which he transformed into an outdoor entertainment area. Overlooking the oversize pool is a pavilion open on three sides, housing a kitchen, bathrooms, and changing rooms. Nearby, a round dining table stands on a medallion of antique bricks; a larger dining table is across the pool, nearer to the house. A raised spa and a series of lounge chairs ensure relaxation for all.
Landscape design: Matt Sullivan, Sudbury Design Group
Hardscape Construction: Sudbury Design Group
Pavilion builder: Twin Peaks Construction
Swimming pool: Aquaknot Pools
Photography: Richard Mandelkorn
Healing the Landscape
The homeowner runs a certified Reiki practice out of her house, which led her and Wesley Wirth of Thomas Wirth Associates to think about the backyard as a body, with patterns of energy and flow. The builder had heaped fill onto a cleared site surrounded by forest, then plunked the house on it. To bring the woods closer to the house and to create a more natural landscape, Wirth removed a lot of the fill at the boundary of the lot and the woods. He designed three walls that would be dramatic sculptural elements while acting as retaining walls for the resulting terrace. Wirth’s friend, stone artist Lew French, built the walls to evoke an ancient ruined structure that has gradually been beaten down by time and enveloped by the surrounding vegetation. French dropped some of the largest stone pieces to encourage that sense. The three walls create two outdoor spaces, one a fire pit gathering place, the other a rectangular shade garden focused on a water feature. The T-shaped pool passes under a thick, mantel-like lintel topped by an arch. Ferns and other woodland plants grow around the work of art, which Wirth aptly named Three Walls.
Landscape design: Wesley Wirth, Thomas Wirth Associates
Stone artist: Lew French
Landscape Contractor: Bob Hanss, Robert Hanss Landscape Construction and Management
Photography: Alison Shaw
Tall Order
Portland, Maine, landscape architect Soren Deniord packed multiple landscape elements into a tiny space when his client built a tall, narrow house on small city lot. Infill in New England cities is always a matter of using available space in an established neighborhood; this Portland house barely left room for a driveway, much less a garage entrance, a side door, a meditation garden, a fire pit, blueberries, ferns, a pretty tree, and massive boulders. The vertical house incorporates a number of decks, including several atop the roof. This gave Deniord the opportunity to design garden and driveway spaces that present lovely pictures from above, where the view straight down plays off against views of the city and Casco Bay. Local materials, important to the homeowner, include serviceberry and blueberries, granite pavers cut from boulders found nearby, and benches constructed from driftwood. A fence built of native red cedar set in horizontal slats incorporates lighting; at night, it glows like a lantern.
Landscape design: Soren Deniord, Soren Deniord Design Studio
Landscape Contractor: Pinnacle Landscape & Design
Stone work: Rockport Granite
House architect: Brewster Buttfield, Prospect Design
House builder: Cornerstone Construction
Photography: House and garden view by Benjamin Moore; detail photos by Soren Deniord
Share
![NEH-Logo_Black[1] NEH-Logo_Black[1]](https://www.nehomemag.com/wp-content/uploads/2022/08/NEH-Logo_Black1-300x162.jpg)

























You must be logged in to post a comment.