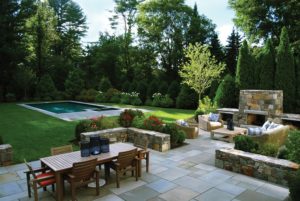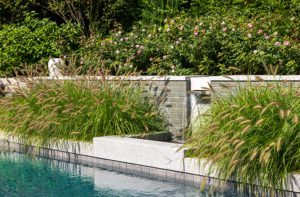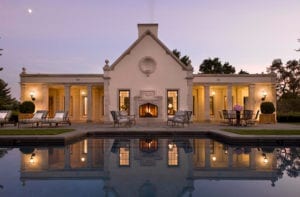Shingled Cottage on Chappaquiddick
June 1, 2017
A renovation reveals the gem hidden within a careworn shingled cottage on Chappaquiddick.
Text by Megan Fulweiler Photography by Michael Partenio Produced by Stacy Kunstel



Every summer, the owners make their way down a picturesque, half-mile sandy road lined with scrub oak. At the end sits their jewel of a house on a green slope that coasts through bayberry and sea grasses to the water.
Years ago, the husband, an avid sailor, often brought his soon-to-be-wife here by boat. The couple would drop anchor in Edgartown Harbor and let the days unfold like petals on a flower. Then came marriage, followed by twins, and for years, parents and kids decamped to a rental perched on what could be Chappaquiddick’s most beautiful spot. When the shingled house next door became available, they snapped it up, ensuring that their getaways would always unfold in the same special setting.
Not quite as dreamy as the location, however, the old house called for a fix-up. Originally built in 1920 as a duck-hunting cabin, it had morphed over time into a plainspoken two-story structure with a one-story addition. To make it family-friendly, the couple turned to Linda Banks. Banks, who is as astute at interior architecture as she is at whipping up stylish decors, got the place humming by merging the kitchen and living area to create an open, more modern layout. Sliders in lieu of windows ushered in views and delicious breezes.
Two years later, the homeowners embarked on a full-fledged overhaul, enlisting architect Patrick Ahearn. With Banks and Ahearn at the helm, the house was refurbished top to bottom and doubled in size, becoming a comfortable haven for July and August’s parade of lucky visitors.
Of course, construction on an island is always challenging, and design constraints mandated that the home’s footprint remain the same. So to devise more space and maintain the existing scale, Ahearn cleverly took the building up and down. Yesterday’s appendage was swept away and in its stead came a two-story addition. The top floor holds the daughter’s bedroom (the son has an aerie in the new carriage house nearby) and a small library affectionately nicknamed the petite bibliothèque. On the first floor sits the new dining room and a private guest suite. Not stopping there, Ahearn also carved out a ground level to hold a powder room, a playroom (pool table included), and a fishing tackle room. French doors open to a stone terrace and an outdoor fireplace—a destination of particular summer delight.
But then, the whole venue fairly shouts, “We’re on vacation!” and it all starts with the glossy painted floors. “The color is like melted coffee ice cream,” Banks says. “It’s the number-one thing making the house feel like summer.”
Banks subtly reinforced this kick-back vibe, too, from the charming kitchen to the stunning living room. Pale blue cabinets mark the former, while the latter is tricked out with a classic arrangement of navy-blue upholstered pieces. In between rests a cherry table Banks nabbed in Atlanta and cut down to cocktail size. It’s all so handsome, few register how the skillful designer also homes in on function. The seating, for instance, is floated away from the wall to provide an unhindered path to and from the deck. Fashioned in a woven plastic material, the chairs at the corner game table can be whisked outdoors should extra seating be needed there.
As focused on design as she is on decoration, Banks considers a room’s every element. Note the non-traditional six-pane configuration of the living room’s French doors. (“To lift the ceiling,” she says). Or take in the dining room, where walls of raffia cloth in a soft wheat color foster warmth and congeniality—the perfect tone for a gathering. The show-stopping Italian table is trestle-style, which allows for flexible seating. And the chairs are upholstered to encourage lingering. Rather than fuss with the hearth, Banks framed it with an understated molding that speaks to the home’s engaging simplicity. “It’s an edited, updated version of colonial,” she says. “I take inspiration from Americana, but I don’t want it to look like country.”
Another case in point is the petite bibliothèque. “It’s a kind of a Mary Poppins room where people can escape from the happy chaos and soak up the views, work, or contemplate,” Banks says. There’s a built-in reading podium, scaled down club chairs for curling up, and an antique table where nautical charts might be unfurled or tea laid. Open on its balconied side to the downstairs, the library is removed but not -isolated.
The most private spaces are the bedrooms. Next door to the library, the daughter’s sweet-as-a-garden sanctuary claims one end of the new wing. Banks has slipcovered the bed’s headboard in a fuzzy, crewel-like fabric reminiscent of the chenille bedspreads that once bloomed in every coastal cottage. The pretty bath sports the designer’s famed “nickel gap”—a term Banks coined to define her square-edge paneling. “I request builders put a nickel between the boards to measure their distance apart,” she says.
As for the en suite guest nest, you’d be hard pressed to find visitors who didn’t yearn to stay longer. There’s nickel gap here as well along with a stellar four-poster bed and an Orkney chair from Simply Home, Banks’s Falmouth, Maine-based retail shop and design center. Hand-screened linen curtains dress French doors leading to the deck.
Just as one would imagine, the bath is no less alluring. The custom cherry vanity includes old-school spool-turned legs. Mirrored medicine cabinets are discreetly recessed between sconces wearing frosted hurricanes.
“We wanted relaxed, welcoming rooms that were also New Englandy,” Banks says. Certainly, she and Ahearn have done just that.
Island locales such as this are a rare treasure, indeed. This team devised a carefree house that suits the peaceful surroundings and the appreciative owners, who love spending time in their home as much as they do in the blue water flowing all about.
Project Team Architecture: Patrick Ahearn, Patrick Ahearn Architect
Interior and architectural design: Linda Banks, Banks Design Associates
Builder: Colonial Reproductions
Landscape design: Donaroma’s Nursery & Landscape Services
This article originally appeared in the 2017 issue of New England Home Cape & Islands with the headline Treasure Island.
Share
![NEH-Logo_Black[1] NEH-Logo_Black[1]](https://www.nehomemag.com/wp-content/uploads/2022/08/NEH-Logo_Black1-300x162.jpg)


















You must be logged in to post a comment.