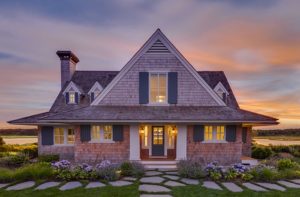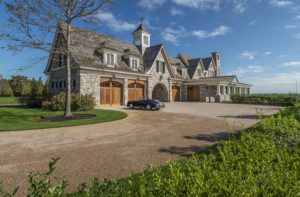Shingle-style Near the Thimble Islands
July 28, 2022
A reimagined home and back-to-nature landscape meld to create an island refuge.
Text by Maria LaPiana Photography by Neil Landino
Set on a windswept point with a commanding view of Long Island Sound, this island home seems to naturally spring up from its rugged coastal perch. The fact that virtually nothing greeting the eye is original to the site is a testimony to an inspired collaboration between architect, landscape designer, and interior designer on a project of reinvention and restoration that touches on everything from turret to bedrock.
Spectacular location aside, architect David Scott Parker was decidedly underwhelmed with the existing structure the owners tasked him to reimagine. Set on an imposing granite ledge, the house was long, boxy, too horizontal, and architecturally “confused,” says Parker. Disparate elements included bulky formal columns, a vaguely French-looking tower, hipped rooflines, and eyebrow windows.
Rather than being daunted, Parker leaned into the chaos, redesigning the exterior in a location-appropriate Shingle style. “Shingle-style houses are always asymmetrical and playful,” explains Parker, who built upon some of the unique elements of the home—the conical tower containing the main interior staircase, for example—while working to unify the exterior appearance.
“We toned down a lot of the classicism and contrast,” says Parker. That included rounding off and singling the staid columns supporting a screened porch facing the sound. A pergola installed along the rear length of the home helps break up the linearity of the existing building, and a new second-story belvedere extending from the primary bedroom adds angularity as well as a perfect spot for the homeowners to take their morning coffee.
The original developer “had completely denuded the site,” save for a couple of trees at the very tip of the island, says Parker, presenting both a challenge and opportunity for landscape designer Edwina von Gal. As is her reputation, the award-winning designer took her cues from the natural environment.
“We had to listen to the ledge,” says von Gal, who advised the client: “This is built on a rock outcropping, so let’s let it be that way.” Rather than trying to create lawns on an island swept by harsh salt breezes and little water for irrigation, von Gal chose hardy and native plants and ornamentals. New river-stone walls were built to retain soil; plantings at the front of the house include bearberry for ground cover and low–maintenance Gro-Low Sumac. Trees like American beech, tupelo, Eastern red cedar, and oaks were installed across the property.
“I looked at the Thimble Islands and said, ‘What grows here?’ ” says von Gal. “We built a bit of a garden in front so you’re not looking out on cars and pavement but nothing too colorful because we didn’t want to overwhelm the house or the view.”
Interior designer Lorraine Letendre, who passed away earlier this year, “was all about creating a sense of calm,” says Parker. “It’s a large home, but we wanted to create a comfortable space.” Materials like hand-slaked plaster walls and limed-oak floors softened the interior of the home, while walls were removed to create a more open floor plan, notably where the spiral staircase flows into the formal dining room.
Central to the home is the client’s office. Located on the ground floor, it features shelves adorned with sailing trophies and a curved bank of windows overlooking the von Gal-designed stone stairway leading to the boathouse and dock.
“Metaphorically, he’s the captain of the ship,” says Parker.
Project Team
Architecture: David Scott Parker Architects
Builder: BJG Construction
Landscape design: Edwina von Gal + Co.
Interior design: Lorraine Letendre Design
Share
![NEH-Logo_Black[1] NEH-Logo_Black[1]](https://www.nehomemag.com/wp-content/uploads/2022/08/NEH-Logo_Black1-300x162.jpg)



















You must be logged in to post a comment.