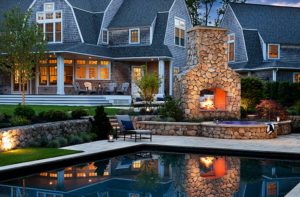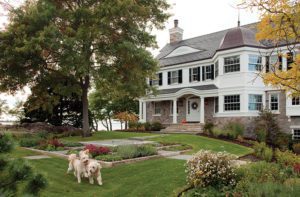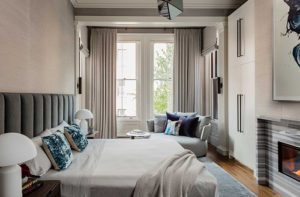Peak of Perfection
August 19, 2014
The land was an impulse buy, but everything else about this Stick-style house was thoughtfully considered and flawlessly executed.
Text by Lisa E. Harrison Photography by Jim Westphalen Produced by Karin Lidbeck Brent
Some people spend years searching for the perfect parcel of land. Neil Gillespie spent mere minutes. It was October 2005, and he and Kelly Ross Gillespie had married only days earlier in Richmond, Vermont. Due to fly back home to Virginia that afternoon, Neil was flipping through the real estate section of the local paper when he noticed some waterfront property for sale. Out of curiosity, he phoned a local real estate agent.
“I knew Neil well enough to say, ‘We’re just going to look, right?’” remembers Kelly with a laugh.
Neil, who describes himself as “impulsive…maybe too decisive,” took one look at the overgrown lot with its five-foot-tall underbrush and proclaimed, “I’ll take it.” The stunned agent asked Neil, who had yet to step foot on the two-acre property, “Don’t you want to look at it first?”
Captivated by the views of Lake Champlain and the Adirondacks, Neil knew he’d found a winner in the South Hero property. “As soon as we saw it we fell in love with it,” he says. “It was futuristic thinking that we’d build a house, but I figured it would be a good investment.” When the time came to build, they called on John Battle of Battle Associates Architects, whose work they’d admired from afar. Kelly had clipped an article from Yankee magazine that featured a New Hampshire house by the Concord, Massachusetts-based architect. Battle describes the house, whose picture wound up tacked to the Gillespies’ refrigerator for a couple of years, as “a woodsy, rustic project.”
It would provide inspiration, but no two of Battle’s designs are alike and each site comes with its own challenges. In this case, the vulnerable location—a bluff fifty feet above water with winds that can whip to seventy-five miles per hour and temperatures that can dip to five below zero—had to be taken into consideration. So did an important directive from Kelly: the home had to be Energy Star certified, which meant it must meet strict energy performance standards set by the EPA. As a Home Energy Rating System (HERS)-certified energy auditor and a certified verifier for the National Association of Home Builders Green Building Program, Kelly is passionate about syncing her professional and personal worlds. “If you’re going to talk the talk, you have to walk the walk,” she says. She even discovered their builder, Chris Quinn of Red House Building in Burlington, Vermont, via a search on the Energy Star New Homes website.
The couple knew they wanted a house that could one day transition into a full-time, year-round residence, but, says Neil, “We didn’t have a clear vision. We didn’t know where to start.”
Their must-have list wasn’t lengthy: in addition to being energy efficient, it had to be big enough for visiting family, including Neil’s grown children and Kelly’s parents, who live within an hour’s drive. They also wanted a screened-in porch, unobstructed views of the lake, and lots of natural light.
Given artistic license, Battle designed a traditional Stick-style house that would pop architecturally but still complement the rugged Vermont landscape. A staggered double-gable form provides a nice sky profile and gives the house prominence. In order to keep the scale of the 5,800-square-foot, five-bedroom house in check, the structure measures a story and a half instead of two full stories. “Complex rooflines,” notes Quinn, “provide a substantial amount of living space on the second floor, enabling the house to appear to sit low on the site.”
A mix of oiled cedar boards and clapboards painted gray-green play well with the natural surroundings, as does the copper roof. “At the time,” remembers Battle, “copper prices were fluctuating like crazy. When they dipped, we bought it.”
Character-adding materials, like the copper, are a cornerstone of the project. Architectural trim and millwork take a starring role throughout. First-floor living quarters (the great room, kitchen, hallways, and dining nook) juxtapose rustic-grade butternut paneling and walnut floors produced locally by Lathrop’s Maple Supply, in Bristol, Vermont, with classic painted trim. Soaring fir ceilings in the great room and screened porch play up a post-and-beam aesthetic reminiscent of a Vermont barn, says Battle. The stone used in the two fireplaces is local granite from Adirondack Natural Stone in nearby Whitehall, New York.
To get the feel the owners desired—comfortable and casual but highly finished—Battle partnered with his wife, interior designer Janice Battle, who runs her own firm, Beyond the Garden. Together they made decisions large and small, from whether to stain the windows to the placement of the light fixtures to the design of the window seat, island, and flooring in the kitchen. “We got a two-for-one with the architect and interior designer,” says Neil. “It made the process a lot easier.”
In response to her clients’ desire to embrace the beauty of the lake, Janice went with a soothing palate that doesn’t compete with the outdoors. “Cognizant of all that wood, I wanted natural,” she says. She opted for neutral tones with calming cool blues and omitted window treatments on the first floor to spotlight the views. All of the artwork, selected by Janice, thematically revolves around nature.
This approach also carries over to the landscaping, headed up by Rebecca Lindenmeyr of Linden L.A.N.D. Group in Shelburne, Vermont, with input from Kelly, who volunteers as a Master Gardener in Virginia. The aim was to create a landscape so natural that it looks like it’s always been there. Successful in this pursuit, they have since certified the property as a wildlife habitat through the National Wildlife Federation.
In fact, the Gillespies succeeded with their entire checklist: gorgeous lake views, a screened porch that ups the proverbial ante (and extends the season) with a stunning built-in fireplace, and an energy-efficient house that scored a 39 on the HERS index, meaning it’s 61 percent more efficient than code.
“This is a place we’ll never give up,” says Neil.
Not bad for a snap decision. •
Architect: John Battle, Battle Associates Architects
Interior Design: Janice Battle, Beyond the Garden
Builder: Chris Quinn, Red House Building
Landscape Design: Rebecca Lindenmeyr, Linden L.A.N.D. Group
Share
![NEH-Logo_Black[1] NEH-Logo_Black[1]](https://www.nehomemag.com/wp-content/uploads/2022/08/NEH-Logo_Black1-300x162.jpg)


















You must be logged in to post a comment.