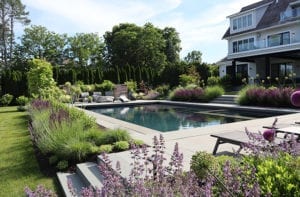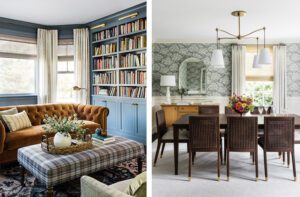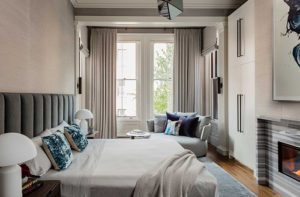Past As Prologue
June 20, 2016
A husband-and-wife design team builds a modern dream house in sync with its historic Boston neighborhood
Text by Julie Dugdale Photography by Antoine Bootz
Architect Guy Grassi could walk by the small parking lot at the end of the block only so many times before he just had to have the property. He and his wife, interior designer Lucie Beauchemin, already lived in the neighborhood with their son, but they craved new space.
The lot was narrow and tacked onto a row of traditional brick townhouses typical of Boston’s historic South End, but it was a corner—and it had serious potential.
Grassi approached the lot’s owner, and the purchase fell into place. The site once held a townhouse like the others, built in the Civil War era. It had been converted to a shop at one point, fallen into disrepair, and was eventually condemned.
Grassi wanted to pay tribute to the parcel’s history with a brick facade that would be sympathetic to the existing row of homes, but the blank-canvas opportunity also allowed for some creativity. “If you build it new, it shouldn’t look like it was built in 1850,” Grassi says. “You can replicate the feel and sensibilities, but you should know you’re looking at a modern building.”
Inspired by Paris’s landmark architectural feat the Maison de Verre, Grassi designed with a similar aesthetic. “It’s a combination of steel, glass, and devices that ingeniously take advantage of space, making everything move,” he explains.
He’s referring to innovations like a kitchen counter that rolls out of the way to accommodate an expanded dining table; cabinets that double as walls to divide spaces; and an exposed ceiling of steel framing and copper piping that supports the flooring above and allows an extra eight inches of room height—a bonus in a 2,000-square-foot space. All of this is enveloped by a brick shell that gives way to modern glass features, like the overhanging bay windows that offer long views toward the city skyline.
The two-bedroom layout spans three levels centered on the piano nobile, or main floor, on the second level of the house. With the master suite on the ground level, the living area extends from the second floor to the top of the building, giving the room a sun-filled, atrium-like vibe with expansive floor-to-ceiling glass walls. Because the windows swing open inward from the bottom, blinds and shades weren’t an option for privacy; instead, Beauchemin drilled a rod into the ceiling and hung eighteen-foot sheer-on-sheer curtains, which filter in sunlight even when drawn.
The main level is an intentional blend of styles—the art-deco vibe of Pollaro lounge chairs crossed with the modern feel of a Jim Zivic coal side table by Ralph Pucci—in what Beauchemin calls a “quiet” color palette. Her aim: highly designed and carefully chosen, but totally livable. “Mixing styles is more interesting and more personal,” she says. “And everything has to be super comfortable. I think you should use your space; buy beautiful things, but use them. You’ve got to walk in and drop your shoulders and be happy.”
Case in point for a family who loves to read: the built-in bookshelves, which add a subtle splash of color to the “quiet.” Stretching over two levels and floor-to-ceiling in the loft, they evoke the libraries of yore that required a rolling ladder to reach a title. Space-saving: check. Nod to history: check. Happy livability: check.
Throughout the home, Beauchemin was conscious of the sharp, modern design and construction angles. To soften the severity, she chose rounded accents like the Lindsey Adelman pendant over the Uhuru dining table and the accompanying curved-back Pollaro dining chairs.
Further softness comes from using art, including photographs of nature, to connect with the outdoors. “We don’t want it to be cold,” Beauchemin says. “Being in nature feels good. Humans need nature. It calms us down.”
The house looks different from anything else on the block, Grassi admits. “It’s the spice in the food. You can’t have all spicy food, but you need a little,” he says. “Otherwise, it’s monotonous.”
Both husband and wife say it took a while for a few neighbors, entrenched in their South End history, to come around. “Now, most people think it’s a fun, bright addition,” Grassi says. “We used to get gawkers—crowds standing across the street. But that’s what art is supposed to be—something that makes you think and evokes some kind of passion.” •
Share
![NEH-Logo_Black[1] NEH-Logo_Black[1]](https://www.nehomemag.com/wp-content/uploads/2022/08/NEH-Logo_Black1-300x162.jpg)


















You must be logged in to post a comment.