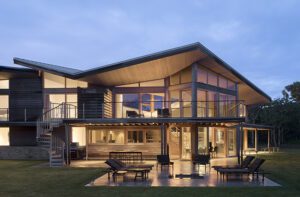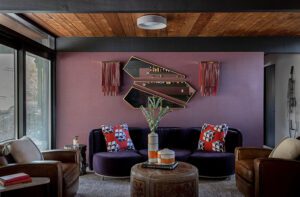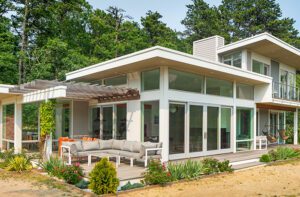On Top of the World
May 31, 2013
A contemporary home stands out—literally—on its Cape Cod site, taking every advantage of the beauty that surrounds it while treading gently on the fragile land beneath.
Text by Regina Cole Photography by Peter Vanderwarker
The location drives the design, architects like to say. This house might be the textbook example of that dictum, a striking, modern construct that is all about its unforgettable location, all about drinking in the site’s beauty while treading gently on its surface. “This Cape Cod area is covered with scrub oak that grows no higher than twelve feet because of the constant buffeting of the wind,” says architect Mark Hutker. “The ecologically fragile environment drove the design for what is a tree house in many ways. It’s every architect’s dream to build up in the trees; this house rises above them. It was a dream of a project.”
The 2,300-square-foot, one-level vacation home floats thirteen feet above the ground, elevated on steel pilings. Below spreads the Cape’s ubiquitous windblown scrub forest, ending only at the water’s edge. The house’s footprint on this fragile environment is limited to two sets of stairs and the tiptoe of a column at the center that includes an outdoor shower, a mechanical room, storage and an elevator shaft.
The house consists of two sections: a single-story block that holds two bedrooms, and a one-and-a-half-story shed-roofed section containing the living room, kitchen, dining room and master bedroom. All rooms have windows that gaze to the east and the ocean; in the half-story rooms the walls facing south and north are mostly glass, too. A long, elliptical deck extends from the taller section’s eastern edge like a pontoon; walkways reach toward it from the kitchen, living and master bedrooms.
“The deck, also up on pilings, is very large,” says Charles Orr, principal architect and part of the creative team from Hutker Architects that worked on this house. “It’s an outdoor living space the size of the living and dining rooms combined.”
“The volume of the deck pushes away from the house,” Hutker explains, “so when you sit out there, you do not have the sense of the house leaning over you. It adds a tremendous amount to the feeling of being among the trees.
“The cathedral-height space leans toward the view with a large band of downward-opening transom windows,” Hutker continues. “The chi of the house is toward the east and the view.”
It was the homeowners’ idea to introduce yet more windows to exterior walls. “At their behest, we added a little strip of windows high up on the top of the west wall of the shed-roofed section,” says Charles. “What a difference! It balances the light coming into the space.”
The layout places the master bedroom and living room at opposite ends of the house and gives each room a gable-end fireplace set into glass walls. Copper-clad chimneys rise from both ends of the house. Like the deck, they also stand at a remove from the house’s outer wall. The clever design eliminates the need for a central chimney wall, adding to the home’s sense of lightness. “One of the nice things about creating within this view is that the view is all around,” says project architect Matt Schiffer. “With the uninterrupted glass walls, we were able to underscore the sense of the flow of the view.”
Much of house, save for the two guest bedrooms, has limestone floors. “When we lifted the house up into the air, it was important to establish a new ground plain,” Hutker says. “So we used stone flooring throughout the public rooms.”
The interiors, spearheaded by Emily Hurstak, who has since formed her own company, the Cambridge, Massachusetts–based Emily Elizabeth Interior Design, are simple and serene, as befits a house with a big view. Warm limestone flooring and fir woodwork around the windows banish any hint of glassy coldness. Colors are oriented to the view, as well. “The ethos of our office is to connect colors and textures to the landscape for timeless character,” says Hutker. “We want someone in fifty years to find the house as appealing as it is today.”
That translates into grays to match winter tree bark, greens to echo shrubbery in full summer leaf and sandy hues to evoke the beach. “Then there is a punch of orange in the rug under the dining room table,” Hutker adds. “It echoes the warm fir color of the ceiling and is a complement to the blue of the ocean. It is like creating a little room within a room.”
The shipshape master bedroom is a sun-drenched haven by day, spa-like in its contemporary simplicity but warm and inviting with its fireplace flanked by roomy lounge chairs. In the master bath, the stone floors turn pale against the warm wood tones of the vanities and window trim. Under the tub, a carpet of smooth stones further speaks of the elements of nature.
While Hutker Architects designed many of the house’s sleek built-ins, the design team turned to Rhode Island artisan Peter Zuerner for the kitchen cabinetry and for special pieces of furniture like the living room bench fashioned from the curve of a large tree limb, which makes a splendid spot from which to gaze out on the views.
All rooms, including the west-facing guest bedrooms and the home office, radiate out from the entry foyer, which opens from the stairs and the elevator. Another staircase climbs from the parking area below the house to the pontoon deck.
“It was important to the homeowners that they be able to park under the building, doing away with the need for a garage,” Orr explains. “An elevator plus two stairways at opposite ends of the house lead up to the living level.”
On the western side of the living level, an entry deck provides seating for sunset viewing. Even at ground level there is room for relaxation: a comfortable conversation grouping greets travelers as they emerge from their vehicles. When a setting is as dramatic as this one, there is no such thing as a view that is not beautiful. •
Architecture and interior design: Hutker Architects
Builder: J.S. Skarupa Framing and Finish Carpentry
Share
![NEH-Logo_Black[1] NEH-Logo_Black[1]](https://www.nehomemag.com/wp-content/uploads/2022/08/NEH-Logo_Black1-300x162.jpg)















You must be logged in to post a comment.