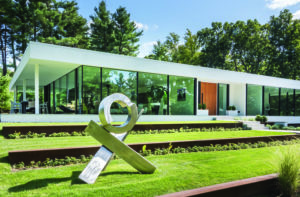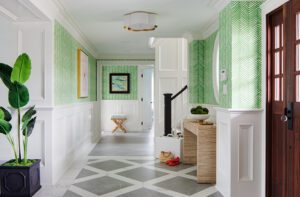New York State of Mind
January 4, 2011
Text by Paula M. Bodah Photography by Michael Partenio
On first thought, a move from New York City to Portsmouth, New Hampshire, may seem as big a leap in lifestyle as in geography. Sure, Portsmouth is a city, but its designation as such may be all it has in common with the Manhattan neighborhood this young family previously called home. Here, the pace is slower, the views are prettier and getting two youngsters to their various after-school activities is a breeze. And yet, thanks to their particular living quarters—a spacious loft on the top floor of a onetime factory building—and a designer who appreciated her clients’ sophisticated tastes, the homeowners’ new place is every bit as polished and urbane as any big-city penthouse suite.
Initially the fifth-floor unit was one large space, giving the couple the opportunity to configure it to suit their family. With architect Dann N. Batting of Chester, New Hampshire, they drew up a plan that separates the 3,300-square-foot area into two distinct zones. A turn to the left from the entry leads to the public spaces, beginning with a gallery that gives visitors their first clue that the homeowners are serious art collectors. On this exterior side of the unit, the kitchen, dining room and living room occupy a long, open expanse that ends with views of Portsmouth Harbor. The spacious master suite tucks into the left corner, offering views of both the harbor and the downtown rooftops. Taking a right from the entry leads to the unit’s interior and the children’s rooms, guest room, media room and an office.
Batting’s work usually involves more traditional design, but he welcomed the challenge of meeting the homeowners’ requirement for a clean, modern look free of the arches and moldings New Englanders often seek. The new walls are unadorned, save for a slender metal reveal around door casings and where walls and ceiling meet. “The client was pretty adamant that he was looking for a clean, almost museum-quality look, with no architectural detail to detract from the art,” Batting says. “It’s a challenge in an old building, where the floors and walls aren’t perfectly even. People think this modern look is easy, but it’s harder when you can’t use moldings to cover up the vagaries of an old building.”
Clean and modern hardly means devoid of character, though, as the hexagonal foyer—an idea suggested by Batting and welcomed by both clients and interior designer Jeanne Duval of Jaffrey, New Hampshire—makes clear. Duval ramped up the “wow” factor even more by designing a marble floor in shades of gray and white that gives the illusion of three dimensions. “It’s dynamic,” says the homeowner. “It’s like an Escher painting, and it’s in tune with the rest of the place.”
The owners’ collection of contemporary art formed the starting point for Duval’s interior design, which she describes as “sleek and modern, but at the same time, glamorous.” Because many of the works of art are large and colorful, Duval settled on a neutral backdrop, covering the walls of the public spaces with a Benjamin Moore color called Revere Pewter. “It’s a very soft color,” she says, “not really brown or tan or gray—just a great color.”
The streamlined kitchen sticks to the neutral theme with its white Silestone countertops and walls of marble tile with horizontal stripes in shades of gray. Local cabinetmaker Woody Huntington and Duval worked closely to make sure the cabinets were just the right shade of not-quite-black. “Woody is very much a perfectionist,” says Duval. “I wanted a hint of the brown oak to show through the black, and he spent a lot of time coming up with just the right finish.”
Neutrals, once again, predominate in the dining and living room, where leather suede chairs cozy up to a glass-topped dining table and the contemporary sofas and lounge chairs from Duane Modern wear upholstery in a soft wheat color.
To this serene background, Duval added the occasional jolt of bright red. In the kitchen a Joseph Carini rug, one of several the owners brought from their previous home, brings a touch of warm color with its vivid red floral design on a pale background. And between the kitchen and formal dining area, a breakfast spot fairly blazes with its chairs covered in fire-engine-red velvet surrounding a glossy B+B Italia table.
Red plays a larger role in the master suite, where the color has morphed into a paprika hue in the carpet and bedding. In an especially clever stroke, one end of the bedroom has a glass slider that leads to a sun-drenched sitting room with a cozy sofa and chairs outfitted in purple velvet. With the sliders open, the sitting room is part of the bedroom. Close the sliders and open a pocket door on the perpendicular wall and the room becomes an extra seating area for entertaining.
Double-sided draperies hang at the slider, showing a sumptuous gray silk on the bedroom side and, from the sitting room, a contemporary swirled pattern in pale neutrals.
In the mostly white master bath, tiny iridescent tiles glow in a rainbow of pale pastels, illuminated by a glamorous fixture that looks like a shower of light above the white marble tub. White glass tops the tub as well as the vanities, whose wooden drawers and cabinets have been covered with multiple layers of brilliant white lacquer. “They’re just smashing,” says Duval.
For the husband, who grew up in New Hampshire, moving to Portsmouth was something of a homecoming. For his wife and children it was a whole new adventure, one they’ve embraced. It seems that small-city life in a home with big-city sophistication is just right for this family.
Project Team
Architecture: Dann N. Batting, Dann Norris Batting Architecture
Interior design: Jeanne Duval, Towne House Interiors
Share
![NEH-Logo_Black[1] NEH-Logo_Black[1]](https://www.nehomemag.com/wp-content/uploads/2022/08/NEH-Logo_Black1-300x162.jpg)
















You must be logged in to post a comment.