New England Home 15 Memorable Moments
August 23, 2020
1
Bold and Balanced

Photography by Michael Partenio
Jewel tones, multiple textures, and a blend of contemporary and classic furniture make a bold
statement in a Back Bay penthouse.
Interior design: Rachel Reider, Rachel Reider Interiors
Builder: Aedi Construction
See the home here.
2
Shingle-Style SHAKE-UP
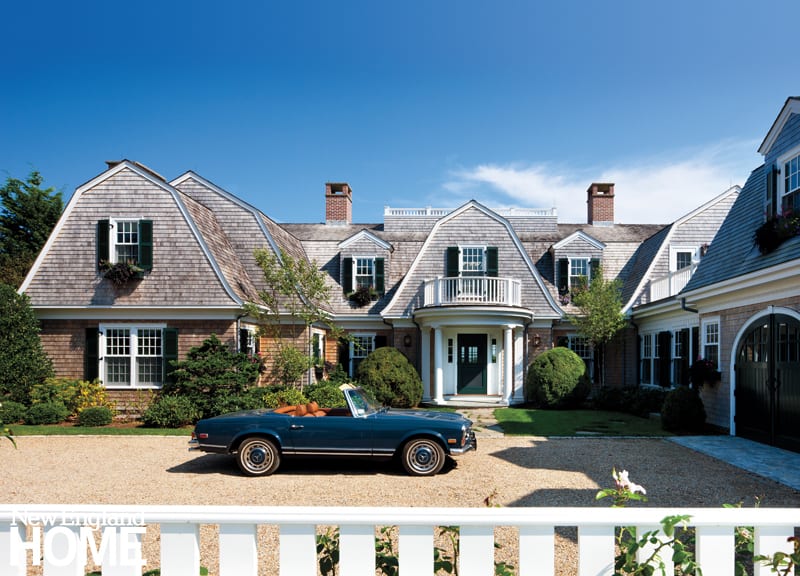
Photography by Greg Premru
This welcoming parking court is hidden from the road, while dual chimneys frame the widow’s walk of a Martha’s Vineyard home.
Architecture: Patrick Ahearn, Patrick Ahearn Architect
Interior design: Jim Gauthier, Susan Stacy, Gauthier-Stacy
Builder: Peter Rosbeck, Rosbeck Builders
Landscape design: Mike and Jeff Donaroma, Donaroma’s Nursery and Landscape Services
See the home here.
3
Pattern Play
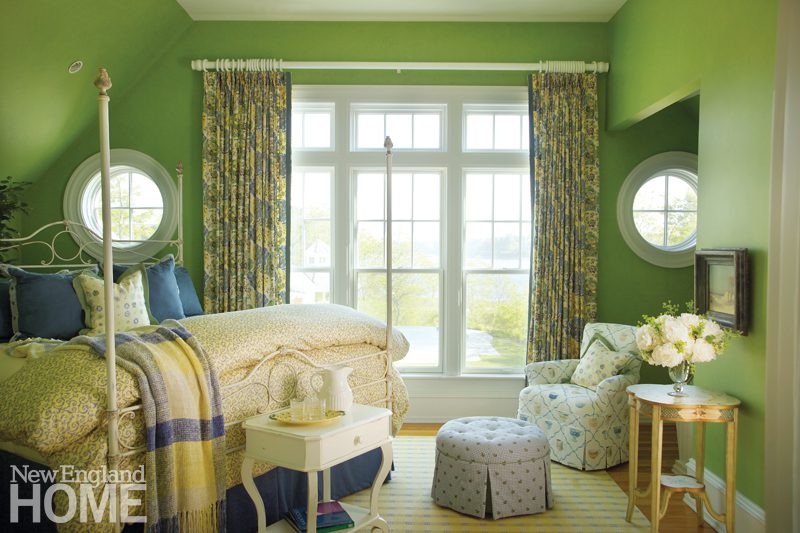
Photography by Eric Roth
From our premier issue, a bedroom with porthole windows and an Old Biscayne white-painted bed layered with Duralee fabrics reveals the sweeter side of the New England seaside.
Architecture: Bayside Building
Interior design: Ned Jalbert Interior Design
4
Graphic Design
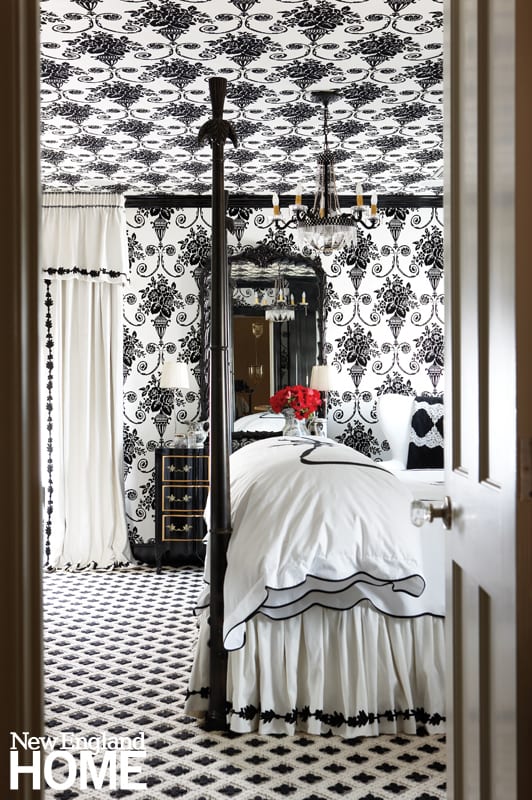
Photography by Michael Partenio
A flocked fantasy in black and white, this main bedroom shines in its absence of color.
Interior design: Wendy Valliere, Seldom Scene Interiors
Architecture: Ernest Ruskey, Tektonika Studio Architects
Builder: B&D Builders
See the home here.
5
Art on Arrival
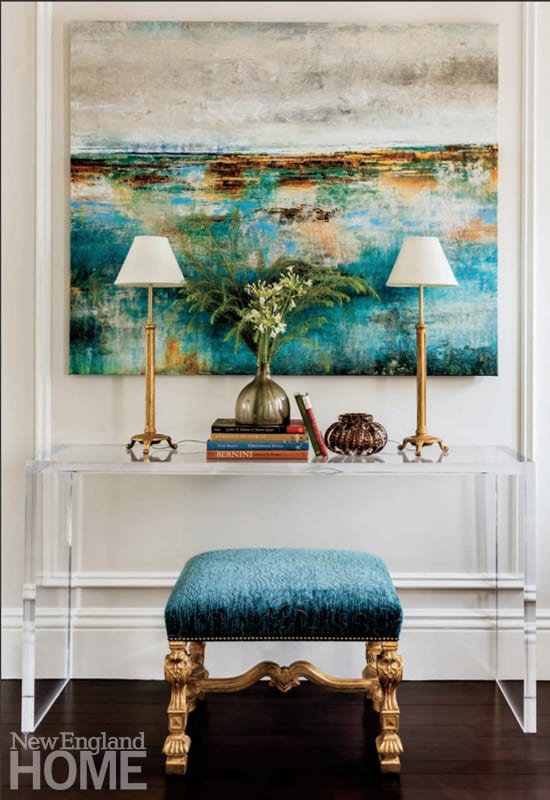
Photography by Michael J. Lee
The entry hall of this Back Bay home holds a gilded stool from Rose Tarlow clad in a Jim Thompson fabric that echoes the painting by Alexys Henry.
Interior design: Michael Carter, Carter & Company Interior Design
See the home here.
6
Sense of Place
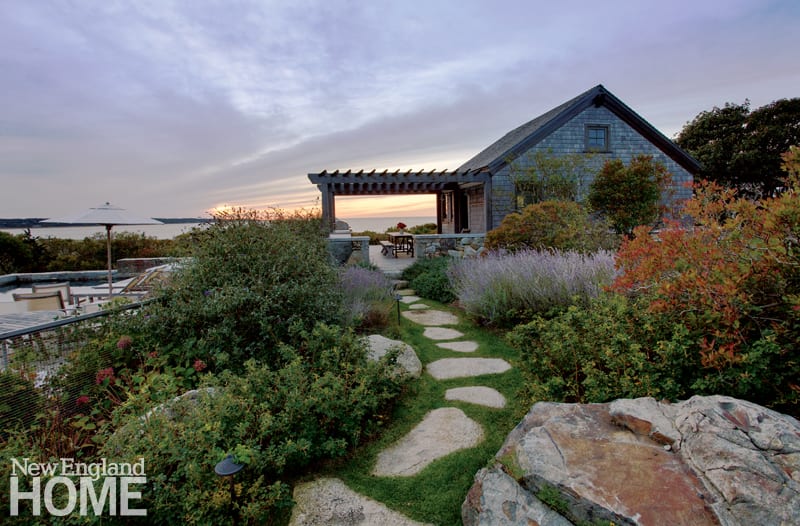
Photography by Eric Roth
This Martha’s Vineyard pool house riffs on the island’s agrarian history and is nestled into a hillside landscaped with walkways and native plantings.
Architecture: Philip Regan, Matthew Cramer, Hutker Architects
Interior design: Liz Stiving-Nichols, Martha’s Vineyard Interior Design
Builder: Leo DeSorcy, DeSorcy Company
Landscape design: Kris Horiuchi, Horiuchi Solien
See the home here.
7
Show Stopper
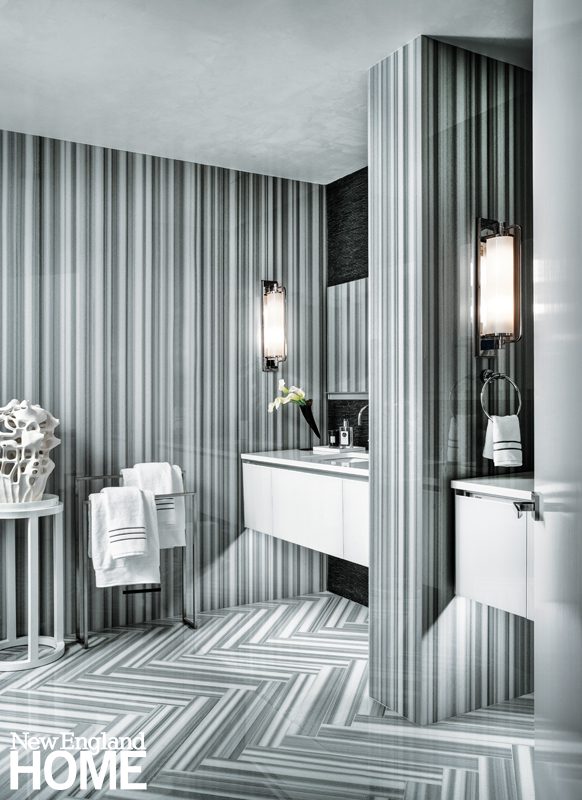
Photography by Bruce Buck
In this main bath, the walls are crafted of wide slabs of marble that are book-matched to appear seamless.
The same marble was used for shelving and laid in a herringbone pattern on the floor.
Interior design: Eric Roseff, Eric Roseff Designs
Builder: S&H Construction
See the home here.
8
Return to Grandeur
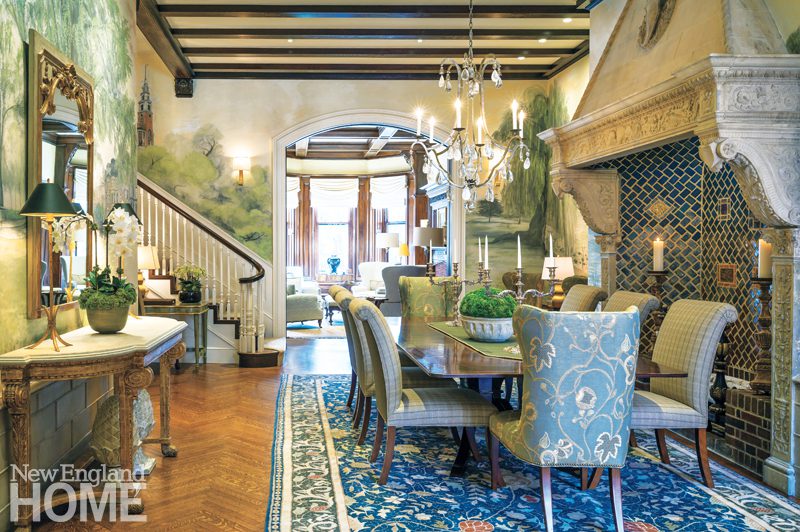
Photography by Richard Mandelkorn
Luxe textiles counterbalance the dining room’s fourteen-foot ceilings and massive limestone fireplace.
Architecture: Robert Paladino, Mellowes & Paladino Architects
Interior design: Cynthia Deysher, Deysher Advisory Services
Builder: Ken Vona, KVC Builders
See the home here.
9
Framed
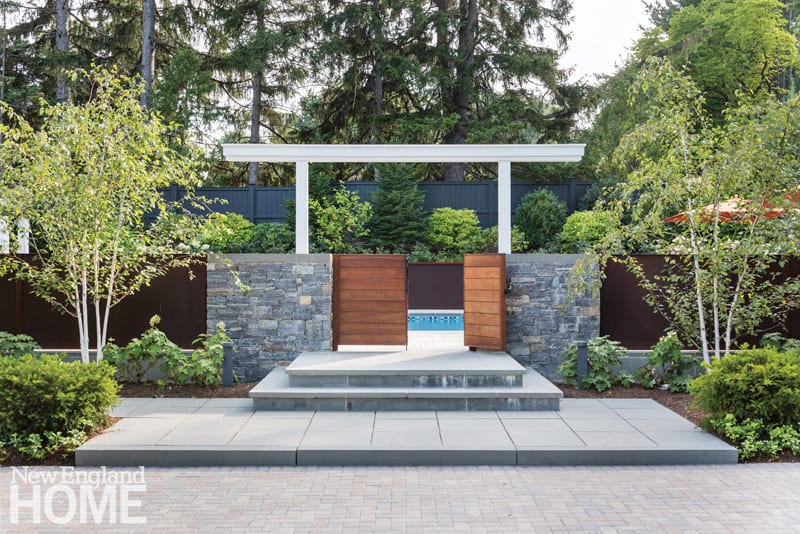
Photography by Nat Rea
A combination of textures and materials, from stone and oxidized steel to smooth pavers and lush vegetation, makes for a rich and naturally elegant poolscape.
Landscape design: ZEN Associates
See the home here.
10
Fired Up
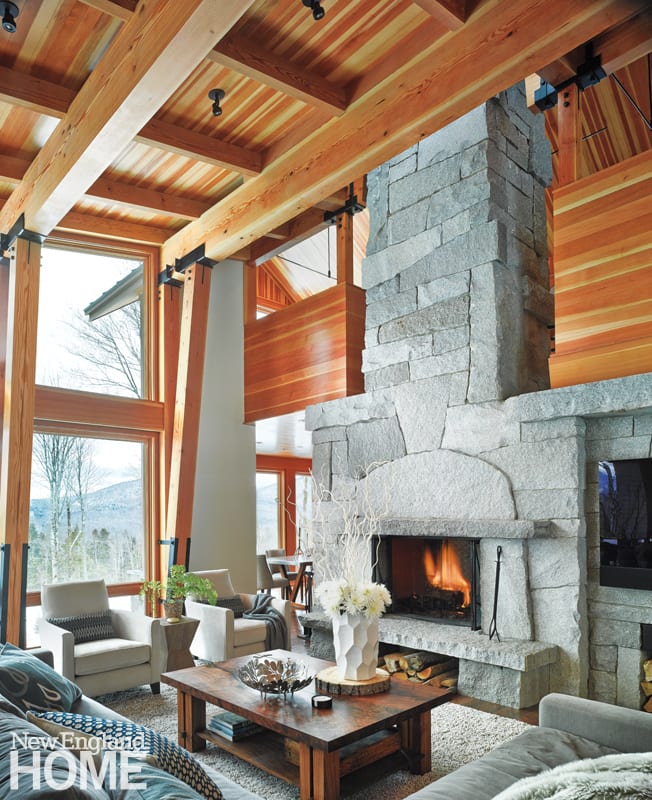
Photography by Jim Westphalen
A pile of granite at a local quarry provided just the right stones for this massive, soaring, four-sided fireplace.
Architecture: Marcus Gleysteen, Marcus Gleysteen Architects
Landscape design: H. Keith Wagner, Wagner Hodgson Landscape Architecture
Builder: Steve Sisler, Sisler Builders
See the home here.
11
Create to Innovate
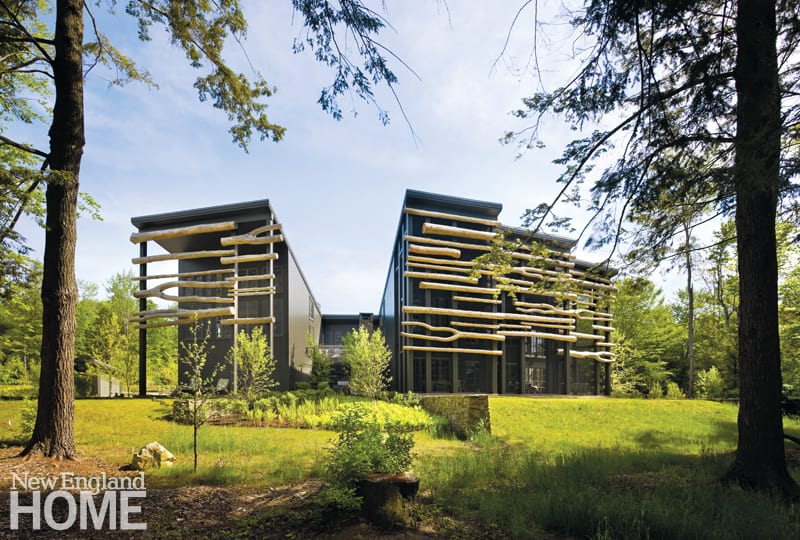
Photography by Peter Aaron/Esto
Locally harvested pine logs form a unique lattice that both shields and welcomes the sun, depending on the season.
Architecture: Mark Simon, Centerbrook Architects and Planners
Interior design: Sandra Oster
Landscape design: Stephen Stimson, Tom Lee, Stephen Stimson Associates
Builder: Burlington Construction
See the home here.
12
Shine On
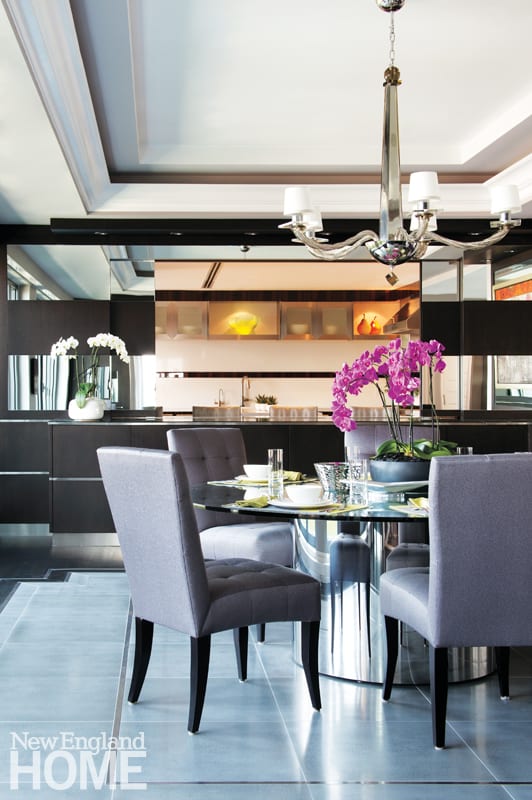
Photography by Eric Roth
A field of porcelain tile edged and accented with stainless-steel strips stands in for a rug beneath the dining table.
Interior design: Leslie Fine, Leslie Fine Interiors
Cabinetry: Herrick & White Architectural Woodworkers
Builder: FBN Construction
Landscape design: Gregory Lombardi Design
See the home here.
13
Guided by Nature
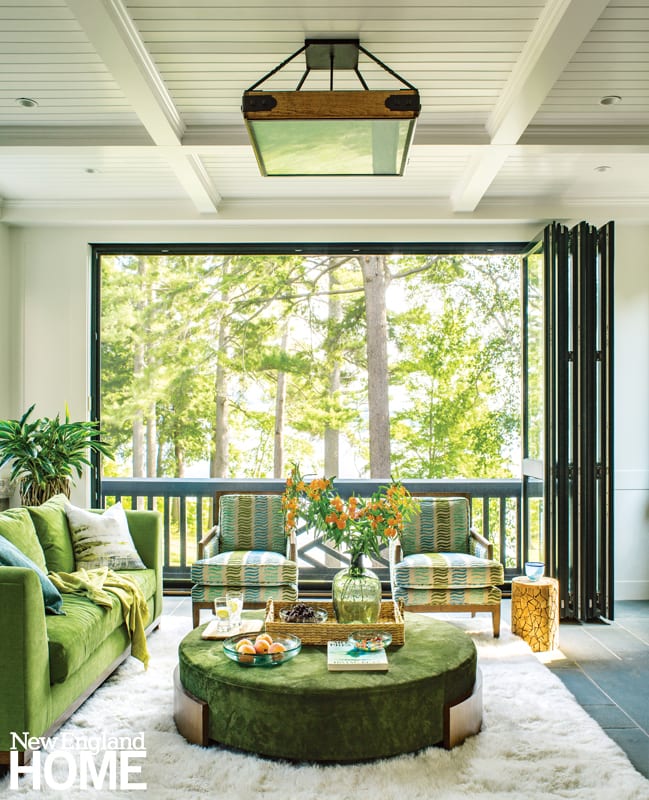
Photography by Jim Westphalen
The homeowners enjoy this second-story porch at their Lake Sunapee home year-round.
Architecture: Michael McClung, John Gassett, Shope Reno Wharton
Interior design: Jan Chenault, Chenault & Associates
Builder: Ken Vona, KVC Builders
Landscape design: Keith Wagner, Jeffrey Hodgson, Wagner Hodgson Landscape Architecture
See the home here.
14
Renew with Blue
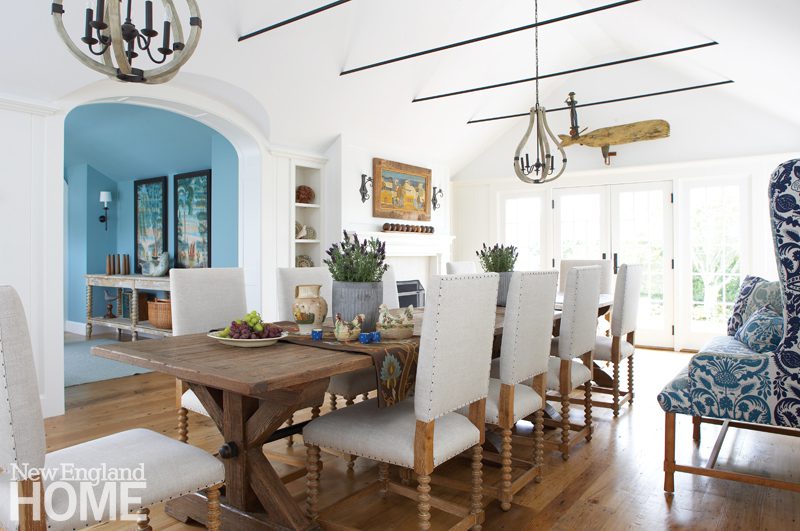
Photography by Michael Partenio
Farrow & Ball’s Dix Blue was the starting point for this home’s palette. The dining room’s pristine white walls get a warm boost from the antique chestnut floors.
Architect: Thomas Catalano, Kerri Byrne, Catalano Architects
Interior design: Nancy Serafini
Builder: Les Fey, Will Gorman, Les Fey Millwork
Landscape design: Patricia Dunn, Sabrina Design
See the home here.
15
Celebrate Craft
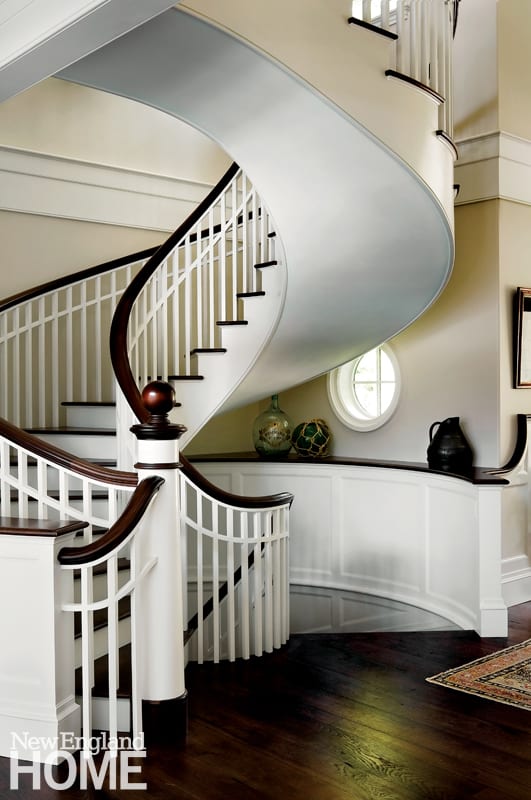
Photography by Rob Karosis
A spiral staircase made entirely of wood leads to the second floor in this New Hampshire home.
Architecture: William H. Soupcoff, TMS Architects
Interior design: Juliana Marriott, Sandi Thompson, Liberty Rose Design
Builder: Skip Hurt
Landscape design: Kenny Keith, Keith & Son Landscaping
See the home here.
Share
![NEH-Logo_Black[1] NEH-Logo_Black[1]](https://www.nehomemag.com/wp-content/uploads/2022/08/NEH-Logo_Black1-300x162.jpg)




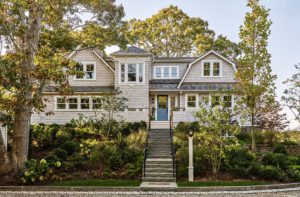
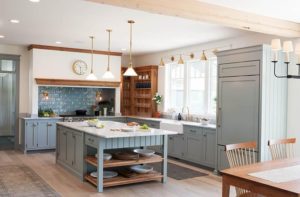
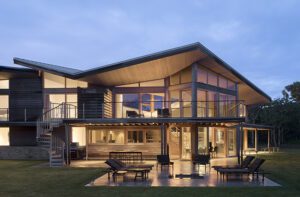

You must be logged in to post a comment.