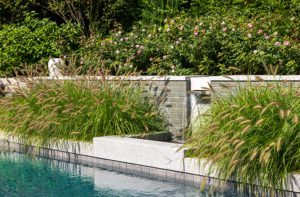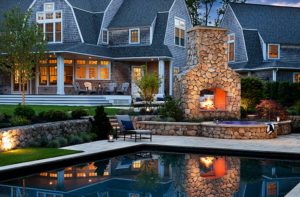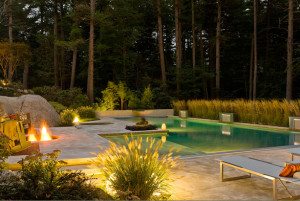Tour a Nantucket Home Designed to Bring Family Together
June 7, 2017
A Nantucket getaway takes an easy-going approach to bringing a family together.
Text by Debra Judge Silber Photography by Michael Partenio Produced by Stacy Kunstel
It’s as simple as sand, sea, and sky. By focusing on the three elements that have drawn people to Nantucket for generations, designer Lynn Morgan found the perfect formula for a family retreat as irresistible as the island itself. Her clients, a couple with three grown children and a host of grandkids, had expressed the desire for a no-fuss, easy-breezy haven that would draw their clan back year after year. “It wasn’t about beautiful furnishings,” Morgan explains. “It’s about family. They wanted a place to create memories and enjoy time together.”
The couple purchased the traditionally styled, 7,400-square-foot house and cottage designed by the Nantucket firm of Botticelli & Pohl Architects shortly after its completion, retaining builder Josh Brown to add some custom touches. With five bedrooms in the main house, three in the cottage, and a studio over the detached garage, the compound offers more than enough space for everyone in the family to balance private time with together-time.
They called on Morgan, with whom they had worked on several other projects, to ensure those spaces would be comfortable, casual, and welcoming.
Morgan reached straight for a beachy palette of bright whites, sandy tans, and multiple variations on blue. “My theory is really to keep it very simple: use these great colors and thread them through the house,” she says.
She did just that. Blue—in shades that range from pale sky to deep navy—appears in some form in nearly every room, as ubiquitous inside as it is in the marine landscape. Abundant woodwork—ceiling beams, shiplap walls, built-ins, and beadboard wainscot—shines under glossy white paint. White oak floors are finished with a delicate whitewash that might just make you forget you’d left the beach. “If you tracked in sand, you wouldn’t even notice it,” Morgan says.
The front door opens into the living room, where attention is centered on a square, white-lacquered coffee table from Oomph—just the place to plop that summer read—in front of the fireplace. Beneath, the raised pattern of a sisal rug evokes the twisty traces left by receding waves. The room’s quiet formality is offset by a playful painting by artist Ben Georgia above the fireplace.
In the nearby dining room, pale blue Venetian plaster walls hover above white wainscoting. The large, round table finished in white milk paint softens the room’s square corners. The table, white-lacquer sideboard, and upholstered dining chairs done up in blue-and-white Jane Churchill fabric are all custom, as are most of the pieces in the house. “I do custom for everything,” Morgan says, “both for the size and to be sure we get exactly what we want.”
The dining room opens to the family room, which sits at the back of the house. At one end is the kitchen, separated from the family room by an island topped with Carrara marble and lined with upholstered white rattan counter stools. At the other is a fireplace and large-screen TV flanked by cushioned window seats. In front of the fireplace, an oversize sectional sofa in deep blue wraps around two sides of a hefty ottoman. Morgan likes to anchor seating arrangements around big square surfaces like this one, which she upholstered in leather both for comfort and durability. “It’s indestructible,” she says, adding that she seeks out tough, fade-resistant indoor-outdoor fabrics to keep beach houses like this one care- and worry-free.
Appealing as the family room is, the grandkids like to spend their time in the lower level. Here, a large living area with a TV, a playroom, and a nautical-themed bunkroom provide the youngsters with a space all their own. The bunkroom, a collaborative effort between Morgan and Brown, includes three double bunks accessed by built-in stairs as well as a built-in trundle bed. Navy stripes and boating references—the handles on the bunk-bed drawers are fashioned after deck cleats, for instance—gave -Morgan what she was aiming for: a kid-friendly space that was “nautical, chic, and fun.”
Rounding out the accommodations below deck are a small gym and one-and-a-half baths. “The basement is no longer a secondary level,” says Brown, reflecting on a growing trend. “You really have the same level of finish as in the rest of the house.”
The home’s deep foundation meant the builder could tuck mechanicals out of the way, while heated floors and ventilation systems make the basement as comfortable as the floors above.
The best indoor comforts, though, can’t compete with the views from the wide porch that wraps the back of the house. At the edge of the property, mounds of lush shrubbery fall away toward the jigsaw of marshes that ring Nantucket Harbor. Beside a cabana, an infinity pool melts into the horizon.
It’s a vista that steals the show, as those tasked with shaping that view will readily admit. “We really tried to bring the landscape into the harbor,” explains Jesse Dutra, who designed the original plan that placed the infinity pool so that it appeared to hang above the marshes. David Troast of Ernst Land Design, who was hired by the new owners to further customize the grounds, agrees. “There is so much view from this house, it is unbelievable,” he says.
Project Team Architecture: Lisa Botticelli and Ray Pohl, Botticelli & Pohl Architects
Interior design: Lynn Morgan, Lynn Morgan Design
Design Builder: Josh Brown, J. Brown Builders
Landscape design: Waterscapes by Jesse Dutra and David Troast, Ernst Land Design
This article originally appeared in the 2017 issue of New England Home Cape & Islands with the headline Simplicity by the Sea.
.
Share
![NEH-Logo_Black[1] NEH-Logo_Black[1]](https://www.nehomemag.com/wp-content/uploads/2022/08/NEH-Logo_Black1-300x162.jpg)



















You must be logged in to post a comment.