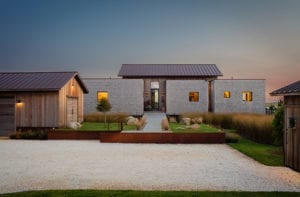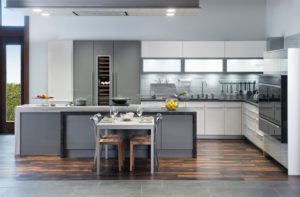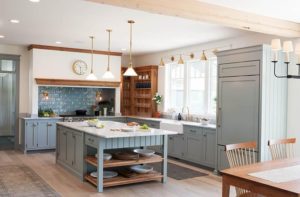Modern Movement
March 25, 2011
Text by Paula M. Bodah Photography by John Gould Bessler Produced by Stacy Kunstel
Bonny and Joe Bob Edwards found much to love in the traditional, colonial-style house they bought when they moved from Texas to Greenwich six years ago. The six-bedroom home was in good shape, thanks to a renovation by previous owners, and offered plenty of space for the couple and their three young sons. The large yard held a pool and multiple terraces, making it a welcoming place for the sort of outdoor entertaining that had been so much a part of the family’s life back in the Southwest.
As they settled in, Bonny decorated the house in a style that suited the classic exterior. Traditional furniture and accessories took up residence against a palette of greens, reds and golds. Now and then, though, she found herself attracted to pieces with a slightly more contemporary feel and began to wonder if a more modern look would better suit her active family. “I wanted to lighten things up, and make the house more soothing and airy,” she says.
On the advice of a friend, she invited Greenwich-based designer Michelle Morgan Harrison to take a look at the house. As the two talked and Morgan Harrison showed photos of her previous work, Bonny was impressed with the designer’s approach. “She did different styles for different people,” she recalls. “She didn’t have her own style that she was imposing.”
To give Bonny and Joe Bob the look they wanted without doing away with their favorite things, Morgan Harrison went through the house with the couple, identifying furniture, art and accessories they loved too much to lose. “It wasn’t so hard,” Bonny says. “There were some paintings and some rugs, but I was really ready for a change.”
Previous owners had put on an addition intended to open the kitchen and enlarge the family room. Because the new space had a high ceiling while the older section still had its low ceiling, the family room—while indeed larger—was functionally the equivalent of two smaller rooms. Morgan Harrison brought new and old spaces into a harmonious whole by replacing the high ceiling in the addition with a lower, coffered ceiling. Playing off the handsome white cabinetry and a pillared half wall in the kitchen, she added columns on either side of the family room. The fireplace that had stood largely ignored at one end of the older space now became the focal point for the spacious new family room. “I love how the kitchen flows into the family room now,” Bonny says.
Cozy but traditional furniture was swapped out for low-lying sofas with an elegant modern shape and sleek barrel chairs that are every bit as comfy as the overstuffed easy chairs they replaced. A pair of rich-toned oriental rugs made way for one large and lovely silk carpet from Stark in a luxurious golden wheat color. And the reds, greens and deep golds of the old space have given way to a breezy palette of aqua, camel and buttercream. “I knew I wanted a more neutral look,” Bonny explains. “When we started looking at fabrics I was drawn to the pale bluish-greenish. It’s soft; it’s so soothing.”
The same restful color scheme forms the basis for the living room, but here Morgan Harrison has ratcheted up the glamour in a big way. The aqua has lightened to the palest of blues and is found only in the wool-and-silk rug and the occasional toss pillow. The camels and buttercreams of the family room have morphed into dazzling golds, and the designer has introduced silver and white to dramatic effect. The room’s far wall seemed to waste its potential, standing as little more than a backdrop for the seating area. Morgan Harrison covered the entire expanse with panels of antiqued mirrored glass, adding visual impact and making the room seem much larger.
A swoop-armed sofa wears a sumptuous silvery-white linen. A pair of Hollywood-elegant Thomas Pheasant chairs that Bonny and Joe Bob already owned were recovered in a combination of metallic linen from F. Schumacher and a silver-and-white patterned fabric from David Hicks.
A golden sunburst mirror and a vintage brass peacock provide finishing touches.
Lightened up, too, is the library that doubles as Joe Bob’s office, where Morgan Harrison painted the dark paneling a luscious butterscotch shade, then added a boldly patterned carpet in a soft neutral and dressed the windows in simple linen with a butterscotch trim.
As grown-up as the new decor is, Morgan Harrison made sure the house remained kid-friendly. “It really needed to work for a family,” she says. “The trick was the fabrics I chose. I used a lot of vinyl and Kravet’s Smart Weaves fabrics.” In the dining room, for example, the chairs are covered in a Sunbrella velvet that Morgan Harrison swears is indestructible. “You can spill ketchup on it and it wipes right up,” she marvels.
The sophisticated tone of the living areas continues to the bedrooms. In the master bedroom, the designer converted the velvet draperies into roman shades and brought in a new bed with an upholstered wingback headboard. The boys’ rooms, too, find a way to be stylish yet age appropriate and a bit whimsical. For the youngest son, who was moving from crib to “big boy” bed, she created a playful room in a palette of cranberry, dark brown and cream. For another son, who needed some persuasion to give up his Star Wars–themed room, she outfitted the space in irresistible deep, dark chocolate and buoyant orange. “It’s fun and modern,” Morgan Harrison says. “It’s a great room for a boy to grow up in; it’ll grow with him.”
Indeed, the whole house has taken on a more fun, modern aspect that’s just right for its young family.
Interior design: Michelle Morgan Harrison, Morgan Harrison Home
Builder: Weldon Construction Management
Share
![NEH-Logo_Black[1] NEH-Logo_Black[1]](https://www.nehomemag.com/wp-content/uploads/2022/08/NEH-Logo_Black1-300x162.jpg)


















You must be logged in to post a comment.