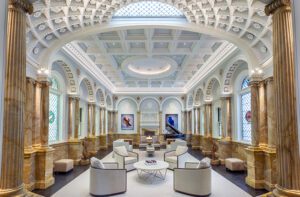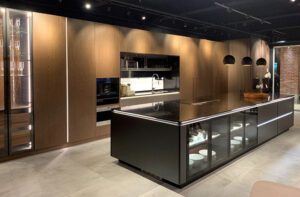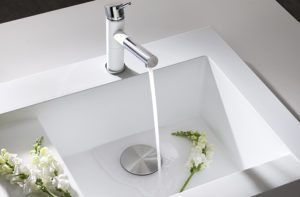Michael J. Lee: The Perfect Shot
August 7, 2012
I recently read an insightful blog post by New England Home homes editor Stacy Kunstel, in which she described a typical day on the job. Stacy’s post inspired me to write about the in-depth progression and evolution which is achieving “the perfect shot.” This particular shoot, which Stacy produced and I photographed for the March/April 2012 issue of New England Home, presented a unique challenge.
We were photographing a marvelous project by interior designer Amy Meier for a feature story on a home in Rockport, Massachusetts. Stacy and I had seen the site before, when we went for a scouting visit with Amy. Based on that visit, Stacy had laid out her shot list for the day. It was decided that we would separate two areas of a wonderful front room in the antique home rather than combine them, as this one possible scouting angle shows.

Photos by Michael J. Lee unless otherwise noted.
Since this was our first shot of the day, I think we all instinctively knew it would take the longest (the first shot always does). As you can see in Amy’s furniture plan, the front room is framed by a set of large doors. If you are familiar with New England building codes, it is required that all exterior doors open inward. In this case, that proved to be an issue…

Floor plan by Amy Meier Design
Having discussed with Stacy the direction of the first shot, I set up my camera as close to the open door as possible, because the intent of the shot was to feel as though one was in this lovely lounge area. With the door open into the room as much as possible, this was what the camera gave us.

This shot was not acceptable for several reasons. Since we knew this photo would run in a spring issue of the magazine, the fireplace needed to be less of a focal point. Plus, we needed to “feel†the space between the two custom chaise lounges and see the wonderful table between them. So just to see what would happen, we tried the shot horizontally.

While we could now see the table in the middle, the fireplace became even more prominent, and the custom chaise in the foreground looked more like a bed than a chaise.
What to do, what to do…
Those of you experienced with cameras and lenses might be thinking “why don’t you just use a wider lens and move in and to the left past the door?” Well, while that might have been easier, it would have produced a less than pleasant result. As an architectural photographer, as a matter of professional practice, I am constantly forcing myself to use the longest lens possible. There are several reasons for this, some technical and some aesthetic. A wider lens would have created an unpleasant “fall off†of the floor (a distortion), not to mention the furniture would have become larger in scale in the picture than in reality. Generally speaking, the further back the camera can be, the longer the lens that can be used. Most times in architectural photography, less can be more (this isn’t real estate photography). These images have to be as sophisticated and pleasing to the eye as the rooms are in reality. The correct focal distance for this shot was 45mm and it was the camera that would have to move, not the focal length.
So, we decided to remove the door.

Photo by Amy Meier
That extra couple of inches made the shot. The new position allowed the camera to give the viewer the sense of being within the space, and it produced a properly scaled and well-balanced composition. The number one question an architectural photographer should be asking themselves is “does it add anything?†Because if the answer is no, then it’s not necessary to the story that the image is telling.
Here is the first test shot without the door.

As you can see, the fireplace is no longer the center of attention, the balance of the two custom chaise lounges is correct and, most importantly, the viewer gets the sense that they are a part of the moment. In addition to asking if it adds anything, the next role of an architectural photographer is to problem solve (and trust me, every single day, every single image presents a new challenge). In the case of this shot, the immediate problem was that without the 42†wide door blocking the light, the custom chaise in the foreground was now blown out. So I built a tent with black opaque fabric around the door opening to knock down the light.

Then, outside of adding a modeling light, I shot through a white translucent umbrella to bring out the wonderful detail in the table. Another interesting part I hope you all can take away from this is the process that Stacy Kunstel and Amy Meier are going through as they meticulously work out the best possible styling choices for the table.

At long last, here is the final processed shot.

Please do take a look at the complete story as published in the March/April 2012 issue of New England Home.
P.S. Did you notice that the position of the throw never changed? It’s the mark of a great homes editor, one who can throw a throw only once 😉
–Michael J. Lee
With sixteen years of interior design experience and now in his fifth year of professionally practicing architectural photography, Michael J. Lee brings a unique perspective behind the lens.Â
Share
![NEH-Logo_Black[1] NEH-Logo_Black[1]](https://www.nehomemag.com/wp-content/uploads/2022/08/NEH-Logo_Black1-300x162.jpg)








You must be logged in to post a comment.