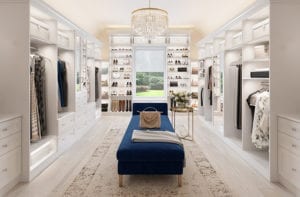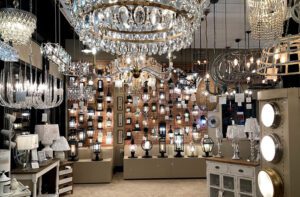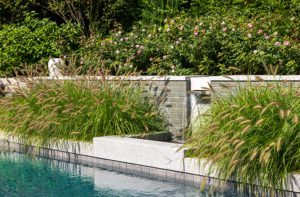Magic Formula
July 11, 2012
Text by Megan Fulweiler Photography by Miki Duisterhof
You can’t define it. Still, you sense it when it’s happened. There’s an alchemy that makes a house stand out above the rest. It must be the chemistry of the people involved. Mix up a winning brew—a skilled architect, a high-caliber builder, a creative landscape architect and two talented interior designers—and magic is sure to unfold. Add a homeowner with a vision, one who appreciates the team’s insight and efforts, and you’ve got gold.
Everybody is happy. The result is not just a fantastic home but one with an air of sweet contentment, a sort of prevailing “Ah! This is how it should be” mood. On this Barnstable County property, you feel the vibe even as you wind your way along the drive. In the old days, a Cape would have greeted you at the end. But, sadly, time was less than kind to the original building. Down the aged structure had to come, leaving a footprint that could be only minimally expanded, explains architect and design principal John DaSilva of the Chatham-based firm Polhemus Savery DaSilva Architects Builders, which is also responsible for the quality construction.
The site—a bluff between a low-lying yard and coastal bank—made everything more challenging. Undaunted, DaSilva embraced it all as an opportunity to devise a lively L-shaped house that also fits the area’s vernacular, one of pedigreed Victorians and classic Shingle-style residences.
The lower level of the picturesque home is clad in stone. A storybook-charming portal in the stone leads to open stairs that ascend to a porch whose roof is supported by a series of eye-catching columns. Flat on front and back, gently curved along the sides, the columns are, says the innovative DaSilva, “quirky and playful—classical enough to establish a feeling of historical appropriateness, not enough to make the house look formal.”
Some windows, like the generous arched one that sheds light into the foyer, are dressed with red-cedar shutters. “Shutters add warmth and character. They preside in people’s imagination as a characteristic element of home,” DaSilva says. No mere fanciful detail, though, these shutters are actually functional should wind and rain descend upon the house.
As lovely a presentation as the front exterior makes, the home’s true essence isn’t revealed until you cross the threshold. Then, all the heavenly views become visible, framed by windows that let the sun shine into appealingly decorated—and immensely livable—rooms. DaSilva’s thoughtful open plan lines the primary living spaces together along the water side without interruption. Ceilings—raised in the dining room and sunroom, outfitted in a checkerboard wood paneling in the living room—help define the space.
The task of making every inch as pleasing as the next fell in great part to Fairfield, Connecticut–based interior designers Patricia Hessel and Margaret Farrell of THT Interior Design. Having worked with the owners on a number of previous homes (including an endearing log cabin), the duo had a sound knowledge of what their clients like. “They get me,” says the wife. “But this time I wanted more serenity, a spa-like feel.”
To begin, Hessel and Farrell looked to nature for a palette to complement the luminous quarter-sawn oak floors. Water and sand became their inspiration. Swept throughout, the soothing colors lend continuity. The furnishings are smartly modern. In the dining room this translates into Laura Kirar dining chairs. In the adjacent sunroom—a setting for conversation and drinks, if there ever was one—Kirar’s barrel lounge chairs gather around a Donghia coffee table. The hexagon table speaks to the room’s shape and the cunning placement of French doors in a corner. Absent are voluminous drapes puddling on the floor. This is a relaxed second home where the living is easy. Simple shades do the trick.
Despite its wealth of top-notch equipment (and organizational features galore for the wife, who adores cooking), the kitchen has the stunning simplicity of a tide-washed beach. Collaborating with kitchen designer Nick Geragi of Klaff’s Kitchens, Hessel and Farrell adhered to their theme with a combination of white cabinets and a naturally dark wenge wood island crowned with limestone. “When I’m in the kitchen cooking, I can see the water and everything that’s going on,” the wife says.
There’s natural stone to be found in the nearby living room, too. DaSilva designed a gutsy solid granite mantel for the fireplace there. The stone piers below match the quarried stone on the home’s exterior and were handcrafted by the same artful Eastham mason, Kenneth Higgins.
Hard as you might look, nothing in the house seems amiss. “We have a huge extended family and this is just what we wanted—a not overly large but extremely comfortable house,” says the wife.
Hessel and Farrell also waved their wands over the bedrooms, fashioning pockets of blissful repose. The master bedroom’s pale upholstered furnishings and Ankasa bedding are restful and pretty. And, yes, all the second-floor bedrooms boast postcard views. The savvy architect designed the owner’s sanctuary (and the living room directly below) to take advantage of the most dramatic vistas. Early morning or moonlit night, the scenery is heart-stopping.
Only the snug first-floor study lacks a water panorama. From handsome woodwork to furnishings, this atmospheric spot promotes quiet pursuits. Its windows reveal a fetching world of green; after all, as the house was coming together inside, much was also going on outside. So deftly were a handful of mature trees, a bounty of shrubs and a host of native plants woven together, the newly defined landscape seems to have evolved over time. Stone paths and rugged steps all appear to have a history. Together, they lend the grounds a sense of permanence. “We wanted to do justice to the architecture and to this beautiful piece of land,” says David Hawk, president of Hawk Design in Sagamore. And clearly—did we mention the built-in grill, fire pit or stairs to the beach?—they’ve managed that to a tee.
Project Team
Architecture: John DaSilva, Polhemus Savery DaSilva Architects Builders
Interior design: Patricia Hessel and Margaret Farrell, THT Interior Design
Builder: Polhemus Savery DaSilva Architects Builders
Landscape designer: Hawk Design
Share
![NEH-Logo_Black[1] NEH-Logo_Black[1]](https://www.nehomemag.com/wp-content/uploads/2022/08/NEH-Logo_Black1-300x162.jpg)






















You must be logged in to post a comment.