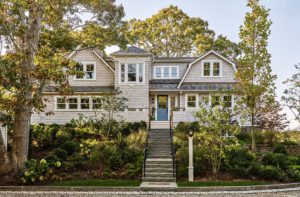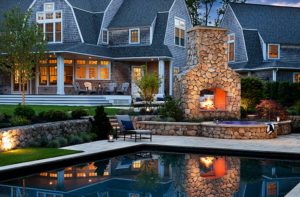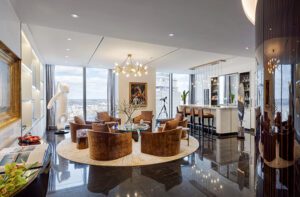Made in the Shade
June 17, 2016
Tucked in among the venerable old oaks that have stood for more than a century, a brand-new Shingle-style ranch gives off an always-been-there vibe.
Text by Lisa E. Harrison Photography by Michael J. Lee Produced by Kyle Hoepner
The first directive: save the trees.
The homeowners had spent weekends and summer vacations in their Falmouth home for a dozen years, and while they always planned to tear down the 1950s-style ranch and start fresh, they also knew the stately, century-plus-old oaks—both black and white varieties—would have to stay. “People have told us they’re the most beautiful trees on the Cape,” says the wife. “It was important for us to preserve as many as possible.”
She and her husband felt passionate about more than just the trees. When it came to the new house, she says, “we had a really clear vision of what we wanted.”
The two recall sitting down with their interior designer, Dee Elms of Boston-based Terrat Elms Interior Design, and choosing all the tile in a mere two hours.
In terms of the big picture, the main living quarters had to be on the first floor, with enough space below to accommodate visiting grandchildren. Using space wisely was also imperative. “We always kept in mind function rather than size,” the homeowner explains.
Falmouth-based architect John Dvorsack spent a lot of time walking the site before sitting down at the drawing board. His design solution translated into a traditional Shingle-style ranch with a full, walkout basement. The lines of the house are horizontal, rather than vertical, with peaks and dormers that lend interest to the roof. “It’s a low-profile house that’s going to settle into the neighborhood and fit in with the environment very nicely,” Dvorsack says.
While the house blends so seamlessly with the surroundings that it feels as though it’s been there for years, designer Elms and her clients aimed for a more contemporary look and feel inside. Having previously worked with Elms on their Boston condo, the homeowners were confident she could navigate their needs and desires. Needs included furnishings that could withstand the wear and tear of eight visiting grandchildren who, as children will, occasionally track in sand from the beach. As for desires, the homeowners wanted a decidedly grown-up aesthetic.
Elms set to work crafting an interior that’s as beautiful as it is livable. In the open area that comprises the living room, dining room, and kitchen, where Dvorsack employed coffered ceilings to link the spaces together, she opted for a neutral foundation, and then incorporated color, texture, and patterns in a thoughtful way. A fireplace framed in honed gray sandstone and flanked by symmetrical built-in cabinets and shelves takes center stage in the living room. A vivid abstract painting by Stanley Whitney above the mantel and a sprinkling of toss pillows on the sofa add color, while the broadloom rug introduces pattern.
Many furnishings are new, but the couple couldn’t part with their 120-year-old farm table, the centerpiece of the dining room. Elms paired it with wishbone chairs and a three-drum chandelier with a modern steel accent.
As frequent entertainers, the homeowners wanted the table aligned with the French doors that lead to the screened porch so that they could pick it up—literally—and take the party outside. Simply shift aside the teak table and rattan furniture, with its chic gray-striped cushions, and there’s enough space for the table.
Entertaining goes hand in hand with cooking, so it was important to have a kitchen up to the task. Aesthetically speaking, the user-friendly space is defined by the clean lines and neutral tones of white cabinetry and a backsplash of glass tile in a soft gray hue. The star is a stunning walnut peninsula, with a waterfall edge, that seats four. The side facing the range drops down six inches, providing ample counter and prep space.
Guests occasionally retreat downstairs for dessert, where a well-stocked wine cellar beckons. Thoughtful design, including the temperature-controlled fridge, keeps the guests warm and the wine chilled. Leather chairs, a stone floor, textured wallcovering, and industrial-chic lighting conspire to give the space its luxurious club-like feel.
It’s not just the over-twenty-one set that is well taken care of on the 1,500-square-foot lower level. In addition to a gym, family room, and billiard room, the homeowners carved out a special nook for their grandchildren. Dvorsack designed a custom bunkroom with eight built-in berths, each complete with a shelf for books, an individual light, and two USB ports. To ratchet up the fun factor, Elms dressed the room in bright purple-blue and orange. A matching bath sports cheerful herringbone-pattern floor tile in orange, yellow, and shades of turquoise. Proving it’s all in the details, the toe-kick of the sink vanity pulls out, so little ones have a step to make hand-washing and teeth-brushing easier.
Built-ins are sprinkled liberally throughout the home. From the kids’ bunks to the living room, the study to the guesthouse, the architect and designer found ways to maximize space and functionality. Builder Michael Lahart, of Pinsonneault Builders, lent his expertise to the design as well as the fabrication of all those useful touches. “Mick took advantage of every square inch of the house,” says the wife. “He’d suggest bookcases wherever there were empty spaces.”
Space was at a premium in the 316-square-foot guesthouse, but the pros made good use of the sweet space with a built-in bed, headboard, and bookshelf unit. Visitors have all the amenities they need—a cozy sitting area, a built-in coffee bar, and a Cape Cod must: an outdoor shower.
The homeowners had a vision for their yard, too, and landscape designer Mary LeBlanc devised a plan with four-season appeal. Preserving the old oaks was paramount, of course, and LeBlanc created a lush woodland setting that builds nicely upon them, incorporating areas for gathering, gardens that please the eye, and a circular drive to welcome family and friends. “It made my job easy to have this terrific infrastructure to work with,” she says of the trees.
There’s an old saying about best-laid plans, but in this case, the years the owners put into thinking about their home was time well spent. “I kept a file over those twelve years,” says the wife. “Every time I saw something I liked in a magazine, I ripped it out with the hope of incorporating it.”
Indoors and out, their design team granted all the couple’s fondest wishes. And now they’re enjoying their long-planned new home in the shade of those beautiful old oak trees. •
Architecture: John Dvorsack, John Dvorsack Architect
Interior design: Dee Elms, Terrat Elms Interior Design
Builder: Michael Lahart, Pinsonneault Builders
Landscape design: Mary LeBlanc, Mary LeBlanc Landscape Design
Share
![NEH-Logo_Black[1] NEH-Logo_Black[1]](https://www.nehomemag.com/wp-content/uploads/2022/08/NEH-Logo_Black1-300x162.jpg)





















You must be logged in to post a comment.