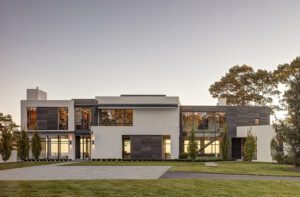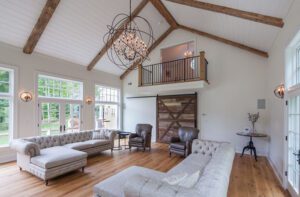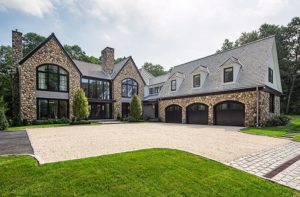Love Story
April 13, 2015
Text by Paula M. Bodah Photography by Michael Partenio Produced by Karin Lidbeck Brent
A Darien couple finally redecorate the house they’ve lived in for nearly two decades, and uncover a whole new passion for home.
Common wisdom suggests that business and friendship don’t mix. Susie Lindenberg and designer Karen Bow would beg to differ. The two have been friends for quite some time, though until recently Lindenberg had never called on Bow for interior design advice, and Bow was diplomatic enough not to offer.
Susie and John Lindenberg had lived in their Darien home since their children—a daughter now in college and a son in high school—were babies. They had added a high-ceilinged family room, but with all the energy involved in raising kids, they never quite got around to replacing perfectly serviceable furniture or painting over inoffensive (if a bit bland) neutral walls.
The day of reckoning came a couple of years ago when their daughter invited several friends to join her on a visit home from boarding school. “I was embarrassed, because it was still a little girl’s room,” Susie recalls. “I said to Karen, ‘I have two weeks. Can you do something?’ She said, ‘Of course! We’ll have fun.’”
The two women came across a damask wallpaper with a grown-up floral pattern in rich blue and gray that they knew would make the perfect starting point. Bow found a headboard with a motif of branches and had a contemporary platform bed made for it. A loveseat covered in plush blue velvet, a sweet occasional table with a flowerlike base, and a petite antique crystal chandelier were the finishing touches that gave the room the chic new look they were after. “I wanted it to look like a room in a little European boutique hotel,” Bow says.
On the heels of that success, the two moved on to the son’s room. Years earlier, Susie and John had installed a built-in bed and paneling that gave the snug room the look of a ship’s quarters. Bow added deep-red vinyl wallcovering above the paneling. David Hicks wall-to-wall carpeting with a geometric pattern of navy and white further enlarges the space. A leather-cushioned recliner and a Jonathan Adler side table add a dash of sophistication.
The children’s enthusiastic response to their new rooms encouraged Susie and John to spread the transformation to the rest of the house, beginning with the living room. Susie allows that the process became a bit more complicated at this point. “My husband is much more traditional, and I’m…more fun, I would say,” Susie explains. “She’s joyous,” says Bow. “She wanted something lively, colorful, carefree.” John, she says, prefers a more classic look.
For this first change to the home’s shared spaces Bow began with a quiet color scheme to satisfy John’s penchant for neutrals. Above the white beadboard paneling, the walls wear a burlap wallcovering that looks beige at first glance but is enlivened with thread-narrow stripes of orange, gold, and brown. Not one to dispense with things that work, Bow kept the checked roman shades at the windows. The coffee table stayed, too, now centered on an oriental rug layered atop a sisal carpet. A pair of cushy lounge chairs that Susie says were covered “in some old chintzy thing” were reupholstered in gray-blue linen with a pattern inspired by the fleur-de-lis. They stand across the coffee table from a new sofa covered in neutral linen heaped with toss pillows in vivid orange, yellow, and purple—a nod to Susie’s fondness for bright hues.
The kitchen lies two steps up from the living room, and although it’s awaiting a more thorough renovation, one end of the space has been revamped to become one of Susie’s favorite spots. Replacing the table and four chairs that once sat against the windows is a cozy sitting area with a loveseat, a table just big enough for tea for two, and a chair outfitted in a fabric whose background is the color of a fresh-picked orange. John isn’t wild about orange, Susie says, “but it’s my favorite color, so we said we’d just do a few pillows or accents. He laughs now and says we did too much orange. But he loves it.” The settee is backed in burlap and fronted with an orange-on-white print that’s the reverse of the chair fabric.
The smartest change, Susie says, was turning a space the family used to call “the pass-through room” into a dining room. “When we moved in, we threw a loveseat and a couple of chairs in there, but no one ever used it,” she says.
Here, as in the daughter’s room, the wallcovering—in this case a Phillip Jeffries grasscloth—inspired the design. “We fell in love with the wallpaper first,” Bow says. “I always tell my clients, you start from a place of love.”
From there, the room fell into place. A table of reclaimed wood on an iron base that seats a dozen people comfortably but keeps a low profile stands atop a wool-and-silk rug with a fresh, contemporary pattern of blue on white. The fireplace was painted navy blue (“my go-to color,” says Susie, and a hue John is partial to, as well), and, in a play on the traditional idea of a mirror over the mantel, Bow hung a trio of round mirrors with deep, distressed frames above it. “Their shape echoes the wallpaper, and they add dimension and depth,” she says.
There’s a nautical air in the family room, where navy and white predominate against a neutral background. Bow papered the backs of the bookshelves with the same wallcovering that’s in the dining room, but in a different color.
“I didn’t love my house before,” confesses Susie. “And I didn’t want my life to be all about my house—it seemed too materialistic.” The decorating process gave her a new perspective, however. “It’s our home, where we live, where the love happens,” she says. “Of course you want it to be cozy, to be perfect.”
For Bow, the challenge lay in pleasing both her clients. “I think we did that beautifully,” she says. “I love it, she loves it, he loves it—everybody is happy.” •
Interior Design: Karen Bow
Share
![NEH-Logo_Black[1] NEH-Logo_Black[1]](https://www.nehomemag.com/wp-content/uploads/2022/08/NEH-Logo_Black1-300x162.jpg)

















You must be logged in to post a comment.