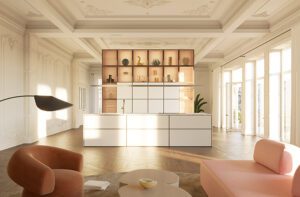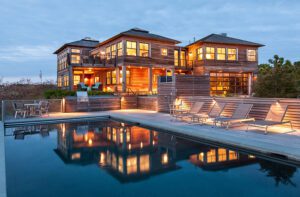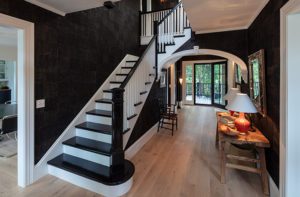Joint Adventure
April 13, 2011
Text by Megan Fulweiler Photography by Michael Partenio
Like so many of us, Mike and Mary Helen Fabacher avidly monitor real estate ads. “Somehow no matter where we are, we always manage to find ourselves looking at the photos in realtors’ windows,” Mary Helen says with a laugh.
Still, it’s not all daydreaming. In twenty-eight years of marriage, the venturesome couple has owned a dozen houses. The quintessential example of the care and thought they bring to each new address, though, could be their most recent acquisition—which, after six years, happens to be the nest where they’ve stayed put the longest.
They hadn’t planned on tackling such a robust project, but how could they have resisted? The lovely old house (the oldest part dates back to 1741) had been divided into two separate condos. One was for sale. Although smitten, the Fabachers decided it was far too small. On the chance the other owner might also be interested in selling, Mike knocked on the door and inquired. Lo and behold, everything fell together. Instead of purchasing half a house, the Fabachers became caretakers of one of New Canaan’s oldest homes.
There was just a slight bump in the road on the way to their moving in. Bringing the house up to today’s living standards meant an overhaul of everything from the roof right on down to the systems and interior. The home’s bones were awe-inspiring (work would reveal the original chestnut timber frame and hand-hewed joists), but there was also a slew of old-age problems as well as some modern additions that compromise the Colonial’s integrity.
For help, the owners recruited experts they’d relied on in the past: Wellesley Hills, Massachusetts, interior designer Nancy Serafini and architect Mark Howland (who was at that time with Berg/Howland Associates; he now heads an eponymous firm in New Canaan). Serafini has completed three projects with the Fabachers, including one on Nantucket, Massachusetts, where she also maintains a home. “I think of Mary Helen as a dear friend,” Serafini says. “She’s one of the warmest people I know.”
As it turned out, having friends on the lengthy job was a plus. The home’s pedigree subjected it to stringent preservation requirements and close scrutiny by the town’s Historic District Commission, all of which Howland took in stride. “This kind of work is great fun,” he says. “It’s like a wonderful puzzle, getting things to fit together and, at the same time, safeguarding a home’s character. Everything you do needs to be sympathetic to the home’s age.”
Outside, the renovation brought fresh clapboards, reproduction doors and efficient windows made with old glass to original dimensions. Southport-based garden designer Paul Winsor saw to the landscape, creating memorable gardens all around. He resurrected aging hardscape and devised new stonework that would look like it had been in place forever. A long list of plants that complement the architecture includes peonies, lilac standards, hydrangeas in myriad colors and rows of sprightly boxwood.
Inside, an extensive set of improvements transpired to merge the two units into a comfortable whole. The dividing wall and a flight of contemporary stairs were demolished. In the oldest section of the house, existing rooms were stripped to their framework to allow for the installation of up-to-date mechanicals. Once the modern systems were in, walls were re-plastered, doors were revamped with restored pre-Revolutionary hardware and handsome moldings—a collaboration between the architect and Mill River, Massachusetts, custom millwork designer Neil Blackwell—went up. A beautiful kitchen was also created, connecting via the breakfast room to a twentieth-century addition that holds the totally rehabbed family room, playroom and garage.
Upstairs blossomed, too. A medley of wee rooms became a spacious master suite with sitting and dressing rooms, while a former sleeping porch morphed into a sumptuous bath with a pedestal tub and mosaic floor. As Howland and Serafini skillfully drew the picture together, the house regained its past glory and acquired a bright future.
The traditional but lively decor enhances the transformation. Furnishings are casually elegant—no hands-off museum airs. Rich colors, such as the dusty rose of the fabulous strié wallcovering in living room and library, highlight the handsome millwork and evoke the coziness older homes are known for. (In shortening the rectangular living room to improve its proportions, Howland found space for the snug, richly detailed library.)
At living room windows, side panels marry with fabric valances. But library and kitchen windows sport a less formal attitude with brisby-pleated cafe curtains parked just above the midpoint. “Hanging cafes in that fashion is a trademark of mine,” Serafini says. “They heighten the room and give privacy, but don’t shut out light.”
If conviviality can be rated, the dining room, with its conversation-promoting round table, scores high. An amenable size for small groups, the room is also ideal for a candlelit dinner for two. Walls clad in a dreamy blue Brunschwig & Fils linen-and-cotton print fabric add to the delicious intimacy and up the prettiness.
The sunny kitchen is, as the owners had hoped, the hub of all activities. The motif—cheery wallpaper, meticulously executed custom cabinets crafted by Michael Humphries Woodworking in Northfield, Massachusetts, and countertops of white marble and black granite—suits the home’s age. Stainless steel appliances add a hint of modernity. As the astute Howland explains, there’s also symmetry, which gives order to all the elements and prevents the kitchen from coming across, he says, “as a modern imposition.”
Reclaimed chestnut floors link the kitchen with the breakfast and keeping rooms. The last, with its impressive hearth and original mantel, is the Fabachers’ favorite spot. One wonders, though, how do they decide? Every space, including the master bedroom with its flower-strewn curtains and canopy, venerable framed needlepoints and warm reddish carpet, fairly hums “welcome.”
Commendably, Howland, Serafini and the dedicated owners have fused past and present. The question is, will the urge to move on strike the couple again? If it does, clearly it will be to another home’s benefit.
Architecture: Mark Howland
Interior Design: Nancy Serafini, Homeworks Interior Design
Builder: Bogdan Gutowski, BG Construction
Landscape Design: Paul Winsor
Share
![NEH-Logo_Black[1] NEH-Logo_Black[1]](https://www.nehomemag.com/wp-content/uploads/2022/08/NEH-Logo_Black1-300x162.jpg)




















You must be logged in to post a comment.