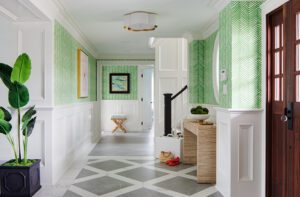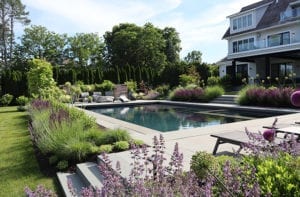In Good Company
July 15, 2013
Text by Dan Shaw Photography by Michael J. Lee Produced by Stacy Kunstel
A fieldstone cow barn finds new life as a guest cottage so stylish and comfortable its owners use it as a getaway themselves.
In theory, a guest cottage is a luxury. It’s a space that’s often underutilized and neglected, but this guest cottage in one of Greenwich’s storied waterfront neighborhoods is different. In fact, it’s become a vital part of the owners’ lives. “We stayed in this cottage when we renovated our house, which was the chauffeur’s quarters on a big estate a long time ago,” says the owner. “The guest cottage was originally a cow barn and there was nothing special about the interior. When we decided to update it, we thought it should be someplace we’d want to stay ourselves.”
The couple called in Greenwich architect Laura Kaehler, who had successfully remodeled the old chauffeur’s quarters, and Boston-based interior designer Eric Roseff, who had decorated residences for them in Montana and on Nantucket. They needed a team who had their backs because the Greenwich Historic District Commission would be scrutinizing the plans to ensure that the integrity of the 1908 fieldstone barn was preserved. “The Commission didn’t want us to remove a single stone!” says the owner. “They would not allow us to add a wall of French doors in the back, but we did convince them to allow us to enlarge a few windows.”
A previous refurbishment had left no historic interior details to preserve, allowing Kaehler the freedom to do a gut renovation. “Before, you walked in and there was a giant staircase that bisected the barn, and all the rooms were dark and small,” she recalls. “I immediately saw that we needed to move the stairs and make the living area a two-story space.”
Although the revamped cottage would have only one bedroom, the owners wanted the 1,200-square-foot cottage to be self-sufficient with a fully equipped cook’s kitchen and laundry facilities so that guests would truly feel at home. “It proved to be very handy after Hurricane Sandy,” says the wife. “My mother lived here very comfortably for several weeks.”
The couple made it clear that they envisioned using the cottage as a getaway for themselves, too. “They loved the idea of being able to go on a vacation on their own property,” says Kaehler. “And since they would not be living here every day, they were willing to be more daring and modern.”
The architectural changes were structural as well as aesthetic. “We excavated to add a crawl space for radiant heat and new mechanicals,” says Kaehler. “We had to add support beams under the existing roof line. It was quite an engineering feat. Our builder, Koushouris Construction, deserves a lot of credit. We were also able to add a dormer, a pergola and enlarge some windows.”
To heighten the drama of the two-story living area, Kaehler designed a soaring fireplace flanked by window seats and built-in cabinets stained the color of espresso. “I wanted the room to be anchored by the fireplace mass, which I designed as a piece of sculpture.”
For the surround, she chose a horizontal-striped Zebrino marble framed by a floating bronze mantel by Kostas Custom Iron Fabrication in Norwalk. “I wanted to use really rich materials that were also neutrals so there’d be a range of decorating possibilities,” she explains.
Although the cottage was not a tabula rasa when Roseff joined the project (the kitchen’s marble island and colorful Ann Sacks glass tile backsplash had been specified by Kaehler before he got involved), the designer admired the architect’s choices. He understood that his longtime clients wanted to go in a new direction while staying true to their tastes. “The wife is not a color person,” he says. “She wanted the furnishings to be tailored, comfortable but not fussy. We pulled subtle bits of color out of the marble and backsplash, but primarily we used neutrals.”
The nuanced palette is subdued, sumptuous and sensuous. “The goal was to ‘paint’ with neutrals, using layers and layers of texture,” says Roseff, who mixed shiny glazed linen with natural nubby linen and long-hair hide along with silk-and-wool rugs. The combination of smooth and rough surfaces and shiny and matte finishes creates a restrained but luxurious resonance.
Comfort was a paramount concern. “This is where they wanted to be able to watch the Super Bowl,” explains Roseff, who chose upholstered pieces from Holly Hunt that are sleek but generously proportioned. Linen curtains to soften the space have a modern look with their rectangular chrome rods with square rings. They also serve to darken the room to let the owners watch a football game on a sunny afternoon.
Since the kitchen is open to the living area, it needed to be furnished with the same sense of richness and refinement. Roseff paired a metal-and-resin table by Martha Sturdy with an upholstered banquette and a trio of vintage chrome Milo Baughman chairs. The pendant lights over the island by architect-turned-glass designer Alison Berger are dazzling without being ostentatious. “I wish my own kitchen were this nice,” says Roseff.
Upstairs, the bedroom, which has a small corner balcony overlooking the living room, is similarly soigné. “We wanted this to be a room where anyone would feel comfortable,” says Roseff, who used a silk-and-wool Tibetan rug and curtains made from woven and sheer linen to create a soothing monochromatic cocoon. He found the perfect lounge chair at the Baker showroom in Boston, and flanked the bed with tables from Mitchell Gold + Bob Williams paired with lamps by Thomas O’Brien for Circa Lighting.
The whole project took eighteen months, which seemed like forever to the owners, who were nervous about whether they were making the right choices. “I said to the team, ‘They built the Empire State Building in less time!’” the wife says. “But it was worth the wait. After Eric installed everything, we walked in and had an aha! moment like on one of those reality TV shows.”
Now, the cottage gets used more than she ever expected. “It’s where we have cocktail parties for new neighbors or charities,” she says. “It’s where my husband and I will go for a drink at the end of the day to have some privacy.”
She also enjoys that she’s the envy of her friends: “Everyone we know asks if they can come spend the night.” •
Architecture: Laura Kaehler
Interior design: Eric Roseff
Builder: Koushouris Construction
Landscape design: Susan Cohen
Share
![NEH-Logo_Black[1] NEH-Logo_Black[1]](https://www.nehomemag.com/wp-content/uploads/2022/08/NEH-Logo_Black1-300x162.jpg)


















You must be logged in to post a comment.