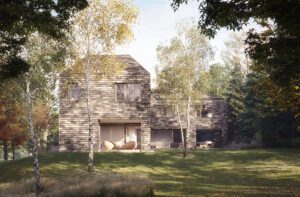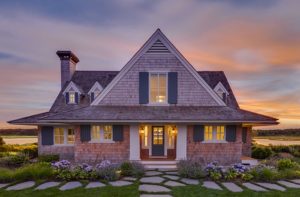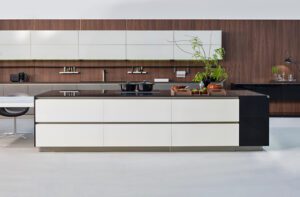A Home That Marries Modern and Traditional Styles
November 1, 2018
He’s all about modern; her, not so much. In designing a new Greenwich home, it all comes together beautifully.
Text by Debra Judge Silber Photography by Michael Partenio Produced by Stacy Kunstel
Several years of searching still had not yielded a house Michelle Morgan Harrison’s clients could agree on. “The husband’s taste is very much modern, and hers is very much traditional,” the New Canaan–based designer explains. Finally, though hesitant to take on new construction (“My dad always said, ‘Don’t build; it will lead to divorce,’ ” the wife jokes), the couple took a serious look at a lakeside lot in Greenwich. And they decided to take a chance.
While on their house hunt, they discovered Morgan Harrison’s work and brought her on board immediately, along with the father-son architectural team of Jim and James Schettino, also based in New Canaan. They hired Lee Schettino Construction, run by Jim’s son Lee.
From the start, the designer and architects encouraged the couple to embrace both perspectives, allowing the design process to take on a yin-yang quality in which their opposing viewpoints would eventually become complementary. “It was him pushing forward and her pulling back,” Morgan Harrison recalls, a dynamic that enabled them to meet in a place where both were comfortable.
This evolutionary process began with the structure itself. “They wanted it to be a more traditional house from the street, but more modern in the back,” Morgan Harrison explains. “But then as we moved along, things kind of evolved.”
The home’s facade remains that of a stately clapboard colonial with dual chimneys and a center entry marked with a traditional portico. But the roof and window frames are metal, and traditional embellishments were discarded in favor of a simpler look. Jim Schettino points out how those substitutions and subtractions add up to a very different house. “If we had put a wood roof on that house, put in white double-hung windows and a more classical corner board and shutters, it would have morphed into a classical, symmetrical colonial,” he says.
Inside, modernism moves up a notch. An open stairway made of thick white-oak treads on steel stringers with slender stainless-steel balusters slices across the front entry. The wife notes that her husband had pressed for an even more contemporary design, but, she says, “I kind of held him back.” Around the corner, as a further compromise, the architects added a second, more traditionally styled stairway that winds in a tight rectangle from the home’s lower-level recreation area to the bedrooms on the top floor.
Three double doors connect the entry with a great room that encapsulates distinct living and dining areas separated by a transitional hall-like space in between. The wide doorways to these spaces are matched on the opposite wall by French doors that open to a sprawling raised deck that wraps around the back of the house. “One of the things they wanted was to have all the living spaces open to the back,” James Schettino says. “It was kind of a driving force, and a unique thing about the plan.”
Also unique is the Schettinos’ use of structural glass panels rather than solid flooring on the center portion of the deck, allowing sunlight to reach the doors and windows of the living and dining area beneath.
The great room’s eleven-foot ceilings are framed with foot-deep cove moldings and bisected by two prominent beams, between which thinner moldings form a grid of interlocking squares. The pattern, inspired by architecture the couple had seen in their travels, reappears on the ceiling of the master bedroom, in the butler’s pantry, and on a mirrored vanity in the master bath.
The elaborate ceiling design helps define the room’s distinct spaces, which Morgan Harrison reinforced with the use of rugs, furniture clusters, and a crystal chandelier over each space. Situated at opposite ends, the living and dining areas bookend the room with their matching gray, gold, and lavender palettes, their similar shelving, and their twin fireplaces crafted in striking Striato Olimpico marble.
The glittering great room chandeliers are part of a lighting collection that includes Murano glass pendants in the entry hall, a chain-link chandelier over the front stair, and smoky glass globes clustered like grapes on the ceiling of the mudroom. “My original lighting presentation was much more modern, and then we dialed it back,” Morgan Harrison says. But the wife’s positive reaction to those contemporary pieces, the designer notes, “gave me a clue of where she was willing to go.”
In fact, one of those initial options—a grouping of mirror ball pendants by Tom Dixon—did find a home in the family room. Beneath them, deep purple swivel chairs and sofas piled with pillows invite lingering. “That’s where everyone hangs out,” the wife says. A flat-screen TV is the only ornamentation on a mesmerizing fireplace surround that Morgan Harrison designed from a single slab of Bianco Elegant marble sliced in four sections and book-matched to form a diamond pattern.
In the adjacent kitchen, heavily veined Royal Danby marble enlivens the backsplash and spills off the ends of both the appliance counter and the island. A custom range hood combines brushed stainless-steel panels with polished strapping that references the room’s trim details. Alongside the kitchen is the wife’s home office and a homework room for the couple’s three kids, separated by a glass wall.
A more luxurious working environment is found in the library at the opposite end of the entry hall. “Here, we wanted to do something special and rich,” says Morgan Harrison, who took her design cues from a blue and gray cowhide rug crisscrossed with silver studs. Bookcases pick up the palette with a coating of super-glossy gray paint. Light from a skylight streams through the two-story space, and a second-floor balcony stocks the children’s favorite titles just a few feet from their bedrooms.
Based on a photograph the husband once saw, the library is a memorable space by any measure, but it’s not the most striking feature of this project, Morgan Harrison says. What sticks with her is the couple’s open-mindedness and willingness to bend to accommodate each other’s sensibility. “They had this really fabulous and healthy attitude of enjoying the process and feeling fortunate that they could do this,” she says. “They took more risks than other homeowners, and I think the house shows that.”
And what about the risk involved in creating that balance in a new home?
The wife does not hesitate in her answer. “I would love to build again,” she says.
Project Team
Architecture: Jim and James Schettino, James Schettino Architects
Interior design: Michelle Morgan Harrison
Builder: Lee Schettino Construction
Share
![NEH-Logo_Black[1] NEH-Logo_Black[1]](https://www.nehomemag.com/wp-content/uploads/2022/08/NEH-Logo_Black1-300x162.jpg)



















You must be logged in to post a comment.