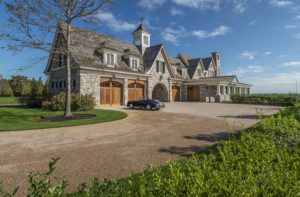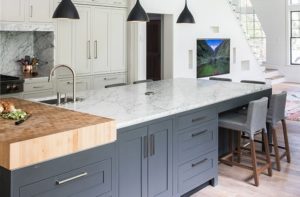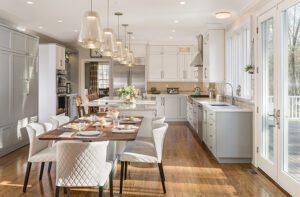Home at Last
October 15, 2012
Text by Paula M. Bodah Photography by John Gruen Produced by Stacy Kunstel
It all started with mushrooms. Not the real thing, but a magazine spread about the edible fungi that caught Michele James’s eye. She had recently bought a new house, a classic white-clapboard dwelling overlooking the historic green in Washington. Now, as she thought about what she wanted her new place to look like, she turned to what she calls her image book. “I like to start with colors,” she says.
“My image book is inspirational photos—typically nature pictures—that I cut out of magazines.” • First up in her book: pages of mushrooms in all their muted glory—silvers, grays, bronzes, black, and shades of white from pure and snowy to tinged with earthy tones. “I’d never seen anything so beautiful,” James says. She decided then and there that those hues would form the basis for her interior design. • It fell to Karen Quinn to transform that inspiration into reality. Having worked with James on several previous homes, the West Cornwall–based designer already had a good feel for what would make her client happy. “This was our fourth project together,” she says. “We’re reading each other’s minds, finishing each other’s sentences at this point.” • Lovely as the house was, the two women agreed it needed a decorative overhaul that would increase its intimacy and downplay its formality. They achieved the former by adding crown moldings to once-bare walls in some of the living spaces, and the latter by incorporating furnishings and fabrics with a contemporary feel.
Quinn used a wall color from C2—a hue called Grout—throughout the first floor. “It takes on a very soft, pale gray feeling, but it has a little kick to it,” she explains. The color brings continuity to the rooms, but Quinn kept things from getting boring by using it in different ways. In the garden room, a tranquil sitting area outfitted in shades of palest gray, lavender and green, the walls received a faux treatment, while in the living room and entry the gray color is complemented with bright trim that Quinn created by blending Benjamin Moore’s Super White and Linen White.
Quinn imagines the living room was a front parlor in the original 1949-built house, given its snug size. She made it cozier still by dressing the fireplace with new molding and installing milled cabinet doors on part of the open shelving flanking the fireplace. The brick surround and interior were painted black. “I insist on black fireplaces because I don’t like to see the scorch from flames,” James says.
Working with the brown tones in her client’s favorite mushroom photo, Quinn created a seating area that pairs ikat-upholstered swivel chairs with a plush sofa in hues from pale ecru to milk-chocolate. The furniture—including a vintage coffee table with brass feet, painted legs and a Carrara marble top—sits on an antique Oushak that made the move from James’s previous home.
While the living room offers an intimate spot for entertaining on a small scale, the family room can take on a crowd. It would be an understatement to call this room, with its high ceilings and sizable footprint, spacious. “It’s huge!” says Quinn.
The designer brought all that space down to size by creating multiple seating arrangements. A curved banquette tucks into a corner just outside the kitchen, giving James an inviting spot for casual dining. The large stone fireplace commands a sitting area with two oversize sofas, while a window-lined nook makes a perfect spot for quiet conversation with its more modest-size sofa and lounge chair separated by a fun zebra-print rug.
That the whole space came wrapped in paneling, molding and shelving in a warm honey color only fueled Quinn and James’s belief that mushrooms were the right inspiration for color; curtains, pillows, upholstery and the custom wool and silk rug in front of the fireplace all continue the theme in shades of cream and light browns and golds.
The kitchen, which came equipped with a bright-red Aga stove, needed little more than freshening up with new lighting and some refurbishing of the statuary marble counters.
Structurally, the house served James’s needs beautifully when it came to the living areas. The master bedroom was another story. Here, the two women gutted the space and rebuilt a master suite that gives the homeowner a luxurious haven with a spa-like feel. The anything-but-ordinary shower sits behind glass doors. Shower heads drop from the ceiling at either end, and a drain runs the length of the floor (which was lowered and tilted during the renovation) to collect the falling water. The floor is a mosaic of stone and marble in watery shades of blue, green and gray, and the built-in vanity wears a top of Blue Celeste marble.
In the bedroom Quinn installed what she calls a “seriously beautiful bed” of twisted metal and outfitted the room in soft icy-gray-blue, cream and white. “It’s very peaceful, very feminine,” she says.
Outside, James says, the house needed little more than a power-washing and new paint on the shutters. She turned her attention, instead, to the landscaping. “When I buy a house, one of the first things I do is work on landscaping,” she says. With help from Meadowbrook Gardens, a New Milford company, she got rid of overgrown plantings and added an herb garden, an English rose garden, perennial beds, low boxwood hedges and lots of hydrangeas.
James, who owns an executive recruiting firm in New York City and London, spends weekends and as much downtime as she can in her new home, entertaining friends, family and clients or just relaxing with her cats, Jesse and Frank. Her previous country homes all stood on large swaths of land in more remote areas. Now she enjoys living on her more-manageable two acres in town.
“I love being in town,” she says. “It’s so social. I’m right next door to the post office and cafe, I can watch the kids walk to and from school, people wave when they walk by.
“I’ve had eighteen homes in six years in Litchfield County,” the self-proclaimed “house-a-holic” continues, “but my real estate agent tells me this is my ‘forever house.’ I’m pretty sure she’s right.” •
Interior design: Karen Quinn
Landscape design: Meadowbrook Gardens
Millwork and carpentry: Stephen Mader Carpentry
Share
![NEH-Logo_Black[1] NEH-Logo_Black[1]](https://www.nehomemag.com/wp-content/uploads/2022/08/NEH-Logo_Black1-300x162.jpg)



















You must be logged in to post a comment.