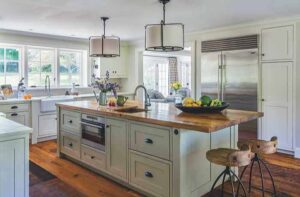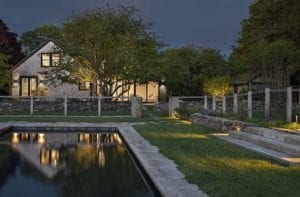Heart of the Matter
September 1, 2010
Text by Paula M. Bodah Photography by Laura Moss
We all know how even the simplest home project seems to take on a life of its own. A fresh coat of paint, and suddenly the sofa looks dingy. New upholstery renders the window treatments hopelessly wrong for the room. Before we know it, we’ve spent twice as much time (and goodness knows how much more money) redoing a room we thought just needed repainting.
That process—on a much larger scale—is how this appealing Shingle-style house in New Canaan came to be.
The homeowners’ original aim was a larger, upgraded kitchen for the house they’d been living in for fourteen years. “Next thing we knew,” recalls the husband, “we were off down a different path.”
They looked around at other houses with an eye toward buying something with a kitchen that better suited their needs. They talked to the original builder of their house, Walter Cromwell of Country Club Homes, about remodeling. Ultimately, the idea of getting exactly what they wanted proved too alluring. “We ended up deciding to build a new house,” the homeowner says.
There was no question that the construction would be trusted to Cromwell, who, with his sister Carolyn Wheeler, runs the company their family started in the 1950s. The couple also knew they wanted designer Heather McWilliam-Autore to work the same magic on their interiors that she’d performed in the house they were leaving. On Cromwell’s recommendation they added Danbury architect Michael Smith to the team.
The owners, who have three teenagers, didn’t necessarily go into the process with the image of a Shingle-style house in mind. “I don’t know that we had a clear view of precisely what we wanted,” the husband says. “We’re not really formal people, so we wanted to be sure to create a house to be lived in, not a museum to be walked around in. If there was a theme we started with, that would be it.”
Smith took all the factors into consideration—the wedge-shaped lot on a hill overlooking a pond, setback requirements that guided the building’s siting and the family’s wish for a comfortable, casual home whose heart would be a stylish and functional kitchen—and suggested the coastal New England–inspired result.
From the driveway the house presents a modest face that belies its 10,000 square feet. “We designed the house to be fairly narrow from the front, but quite long behind that, partly due to the shape of the site and partly because we didn’t want it to look like a gigantic house,” Smith says. Perfect symmetry defines the front, where steeply pitched twin peak roofs flank a bell-shaped dormer on the attic floor and two second-story bay windows project prettily above the overhanging roof that tops the gracious columned porch. White cedar shingles and siding and white trim with the occasional flourish complete the classic coastal feel.
At the sides and back of the house, symmetry gives way to a series of interesting roof lines, dormers, porches, a turret and a massive fieldstone chimney that serves basement, outdoor, first- and second-floor fireplaces.
Inside, Smith’s work began with the all-important kitchen, situating the eighteen-by-thirty-foot room on the spot that offered the best views of the pond. “It truly is the heart of the house,” he says. “Everything flows from there.”
Here, the wife can indulge her love of and talent for cooking, making use of a wealth of granite-topped counters, a freestanding walnut-topped center island with a second sink and plenty of drawer and counter space. Appliances are disguised by white paneling, and little cabinets with retractable doors hide small appliances between uses.
Designer McWilliam-Autore brought elegance and modernity to the room with her introduction of satin nickel hardware, a contemporary light fixture above the island and a backsplash of nickel mesh over a light linen fabric. A casual dining area anchors one end of the room, though in warm months the family is more likely to take meals on the porch that sweeps across the kitchen and family room. Smith designed the porches to be deeper than the standard six to eight feet, the better to fit chairs and tables comfortably. “My wife loves the patio outside the kitchen,” the husband says. “Looking on to the pond when you’re having your coffee on a nice summer morning—it’s very peaceful.”
In both architecture and decor, the interior maintains a blend of the formal and the casual. Beginning in the foyer, with its Venetian- plastered walls in a shade of summer-fresh green, a series of arches trimmed in white millwork help guide the transition from one room to the next. The palette adheres, for the most part, to soft neutrals—beige, taupe and mocha—with touches of pale blues and greens accented with hints of copper. The chairs at the kitchen island, breakfast table and living room bar as well as the mudroom’s wallpaper and the walls of the butler’s pantry all sport coppery hues.
Half-walls, columns and coffered ceilings bring the large living room down to more intimate proportions and offer a number of seating options. To one side of the columns, a white sofa and chairs are matched with raw silk curtains the color of cafe au lait and an Elizabeth Eakins wool rug in shades of beige, taupe and light blues and greens. On the other side, a sitting area with a bold mocha-toned wallpaper holds a fully outfitted bar and comfortable banquette seating. As traditionally elegant as the room is, McWilliam-Autore also incorporated modern touches in the geometric pattern of the rug, a hammered nickel table lamp and a mirrored chandelier that, despite being an antique, has a simple shape that McWilliam-Autore calls “clean and European.”
Things take a dramatic turn in the formal dining room, where the walls above the white wainscoting wear a coat of deep blue and a silk-shaded chandelier diffuses light upward to a barrel-vaulted ceiling that shimmers with silvery paint. “I’m always interested in how to treat ceilings to make them a little more special,” Smith says.
In so many projects, that first small step leads to big changes. For this family, the dream of a better kitchen led to the house of their dreams.
Architecture: Michael Smith
Interior Design: Heather McWilliam-Autore
Builder: Walter Cromwell, Country Club Homes
Landscape Architecture: John C. De Feo, Model Properties
Share
![NEH-Logo_Black[1] NEH-Logo_Black[1]](https://www.nehomemag.com/wp-content/uploads/2022/08/NEH-Logo_Black1-300x162.jpg)




















You must be logged in to post a comment.