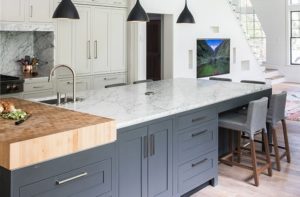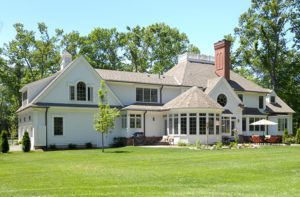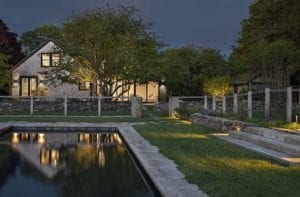Family Affair
May 10, 2016
An artistic couple call on their architect son to help turn a ramshackle farmhouse into a home that reflects their creative souls.
Text by Anna Kasabian Photography by Tria Giovan Produced by Karin Lidbeck Brent

In the late 1990s, Gayle and Roger Mandle led a busy life in Providence, where Roger was the president of the Rhode Island School of Design and Gayle was an artist and interior designer. The couple wanted a weekend getaway, a place where they could decompress and relax.
A ramshackle 1800s farmhouse set on a plot of land in southeastern Massachusetts offered just
the respite they needed. About an hour from Providence, at the end of a drive that included a winding stretch on scenic country roads, the property was surrounded by bucolic views of tidal waters and fields.
The old house was barely habitable, however, so the couple called on their own family expert: their son, Luke, an architect based, at the time, in San Francisco. Luke, who now lives and works in Minnesota, remembers well the challenging state of the place. The farmhouse was a jumble of rooms and rental apartments in dire need of renovation, he recalls. “There were several kitchens and laundry rooms, and different entrances, and there was a barn, which was also in bad shape,” he says.
His first priority was to get the house livable as a weekend place. Working from photos his parents provided and hand-drawn illustrations and measurements from RISD students, he created a plan to eliminate a cluster of rooms, including a stairway on the first floor, and create a living room with a fireplace.
Luke’s visits to his parents revolved around work being done on the house. “That’s how we would spend our time together when I came back, working on one or another house project,” he says. When architectural edits left them with a pile of old windows and doors, they repurposed them for a backyard playhouse they built one rainy weekend.
The next step was to build out a third-floor dormer so that Gayle could have a painting studio, and work started as well to renovate the old barn, with its sagging, leaking roof.
The final—and most involved—renovations began in 2008, when Roger left his position at RISD, and he and Gayle decided to live here full-time. Since then, it’s been a work in progress that never quite ends, as the couple and their son have continued to adjust and redefine the main house and the outbuildings.
Changes included enlarging the kitchen, adding a mudroom and first-floor powder room, building a three-car garage, and renovating the old barn to serve as a spacious art studio for Gayle and a woodworking workshop for Roger.
In designing the new garage and the renovated barn, Luke strove to maintain the farmhouse vernacular. “I thought about the agricultural vernacular in terms of proportion,” he says.
Inside, Gayle revised the color scheme. Gone were the bright yellow and orange walls and scrubbed paint finishes that so suited a weekend retreat. The shift was to neutral, calming colors.
For the living room, a long, narrow space created by combining five of the farmhouse’s original rooms, she went with white walls and pale earth tones to maintain the open feeling. A wall of windows introduced by Luke bathes the space in blue sky and garden views.
In the adjacent new dining room Gayle opted for dark walls, and lined the space with shelves to hold the couple’s considerable collection of books along with a smattering of pottery pieces. The sea of multicolored book spines adds color and texture. “I love to have a change of mood and an element of surprise, room to room,” she says. “I have always made our dining room walls dark; it makes it cozier and works well because we usually entertain here in the evening.”
The dining room table was a garage-sale find from the 1960s. With each move in their lives, Gayle painted it to work with the new dining room decor. Its long history of color includes dark green, black, red, and now, bone and pale gray.
Shortly after Gayle and Roger decided to make this their full-time home, Roger was offered the job as director of the Qatar Museums Authority. Not ones to pass up an irresistible adventure, the couple headed off to Qatar for four years.
Once back in their Massachusetts house, Gayle revamped a front room that had once been a gray-walled dining room. Now the casual, welcoming space sports apple-green walls. “This was the one color I missed when we were living in the desert,” she says. “I delighted in picking a green that, as you look out the window, continues to the green of the fields.”
The master bedroom got a new color scheme as well, and Gayle chose “a medley of taupe and char coal” from a cherished painting by her late mother, also an accomplished artist.
Her choice of a neutral palette for most rooms lets the couple’s art collection shine. Pieces include art and artifacts Gayle and Roger have collected in their travels, her own paintings, and works by the couple’s daughter, Julia, and Gayle’s mother.
All the windows frame scenic views. Stone terraces and a grotto out back, formed with the stone of outbuildings that once stood on the farm, add texture to the colorful palette formed by swathes of grass and bursts of color from flowering shrubs and perennials. A grove of trees and a picket fence encircle Roger’s vegetable garden.
Views from the front look out to a circular drive with a double row of chestnut trees and a summer riot of color in the orange day lilies and hydrangea blossoms in blue and white. Adding to the color is the front door, a luscious shade of robin’s-egg blue framed in white that pops against the dark house.
“I think of this home as a canvas,” Gayle says. “It was like creating a painting on a 3D canvas. I dealt with all the same things—balance, color, and texture—and the mixture of old and new.”
For a couple whose long careers have focused on the creative side of life, it seems only fitting that they should live inside their very own work of art. •
Architecture: Luke Mandle
Interior design: Gayle Mandle
Share
![NEH-Logo_Black[1] NEH-Logo_Black[1]](https://www.nehomemag.com/wp-content/uploads/2022/08/NEH-Logo_Black1-300x162.jpg)






















You must be logged in to post a comment.