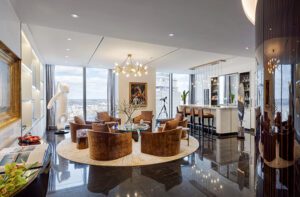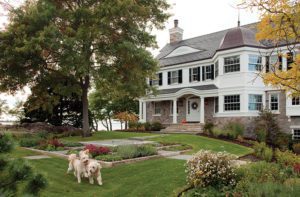Entertaining at home in Redding
January 20, 2020
Text by Lisa H. Speidel Photography by Laura Moss Produced by Karin Lidbeck Brent
There are plenty of people who say their house is good for entertaining, and then there are those who actually use their house to entertain. Builder Ryan Fletcher definitely falls into the latter category.
When he bought an old apple orchard in Redding, five minutes from where he grew up, he set out to build a house conducive to hosting company year-round. “I wanted a place that people wanted to come to and hang out at,” he says. His quest was successful. Every weekend the guest bedrooms are full of friends from high school, college, or Fletcher’s time in the Marines. “They call it their hotel; my girlfriend and I even had custom robes made for everyone [imprinted with the name of our street].”
To make the house crowd-ready, Fletcher went with an open floor plan centered around an oversize stone fireplace—a perfect backdrop for cozy winter gatherings. A seventeen-foot-long island in the kitchen is primed for morning coffee and conversation. And then there’s the temperature-controlled wine wall separating the family room and dining room. A lovely semi-transparent feature that retains the first floor’s open feel, of course, but it’s also highly functional: “We go through a lot of cases of wine,” says Fletcher with a laugh.
When it came to incorporating cool design details, Fletcher admits one of the perks of owning a high-end residential construction company is his exposure to myriad architects and designers. “I took ideas from various projects,” he says, “none of this came from thin air, and I didn’t recreate anything.” The ceiling detail came from a house in Darien, the open-tread staircase from a project in Rowayton, and the custom-milled, character-grade white oak floors with an oiled finish from another house in Fairfield County. The floor-to-ceiling corner windows in the family room are based on a design by renowned architect Hugh Newell Jacobsen.
Another perk? Fostering relationships with architects like Christopher Pagliaro of Christopher Pagliaro Architects and designers like Tina Anastasia of Mark P. Finlay Interiors, the latter with whom he partnered on the soft goods and overall aesthetic. The aim was classic with a modern bent. “Nothing that’s edgy,” says Fletcher. “I wanted it to be timeless.” Anastasia, whom Fletcher credits with helping to soften and modernize the design from its original man-cabiny roots, was also intent on making it personal. She worked with him to pull images that reflect his travels and passions, including skiing and boating and jaunts to Lake Tahoe. “We wanted to bring Ryan into the house,” she says. “It’s easy to change the vibe with artwork and take small risks.”
There were no risks taken on the exterior, however. A builder’s house must be bulletproof. “There’s not a piece of wood on the house that’s going to rot,” he says proudly. And while it’s common for those in the trade to critique their own work—the mudroom could be slightly bigger, the house could be greener (all those beautiful windows are to blame), and the timeline could have been faster (“When you’re building your own home,” says Fletcher, “you come last”), there’s no time for any Monday morning quarterbacking.
After all, Fletcher and his girlfriend—who, as fate would have it, he met through Mark P. Finlay Interiors—have parties to throw.
Project Team
Architecture: Christopher Pagliaro, Christopher Pagliaro Architects
Interior design: Tina Anastasia, Mark P. Finlay Interiors
Builder: Ryan Fletcher, Fletcher Development
[WPSM_COLORBOX id=73546]
Share
![NEH-Logo_Black[1] NEH-Logo_Black[1]](https://www.nehomemag.com/wp-content/uploads/2022/08/NEH-Logo_Black1-300x162.jpg)

















You must be logged in to post a comment.