Designer Snapshot: Transformations
September 26, 2012
By Paula M. Bodah
Part of the fun of interior design, besides the enjoyment that comes from spending your days surrounded by beautiful materials and creating spaces that make people happy, is facing and surmounting challenges–rooms that are too big, too small or oddly shaped; spaces shrouded in darkness; walls that go on and on with no visual relief. Finding ways to turn less-than-perfect rooms into places that envelope their occupants in comfort and style is always satisfying for Jamie Nicolas, owner of the Reading, Massachusetts–based, Jamie Florence Designs. Jamie, one of the designers featured in our September/October issue’s special section on kitchens and baths, shares before-and-after shots of some of her favorite recent projects.
The owners of an 1899 house craved a luxurious master bath. Unfortunately, the only full bath in the house was this small, dormered bathroom, complete with an old claw-foot tub that had seen better days and no shower whatsoever. Jamie installed a Kohler whirlpool tub and shower, surrounding it with a deck of Calcutta marble for the posh look and feel the homeowners wanted. In the space that held the old, tiny sink, the designer erected a full wall clad in marble and tucked the new toilet behind it for privacy. That freed up the wall where the old toilet sat, making room for a forty-eight-inch vanity, topped with more Calcutta marble. The fresh, new bathroom makes the most of its limited space and gives the owners the sense of luxury they were looking for.
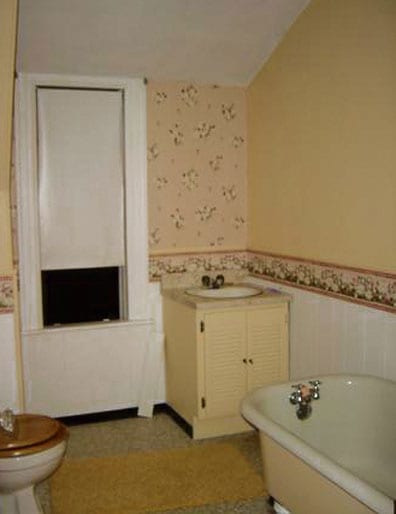
The bathroom before. Photos courtesy of Jamie Florence Designs
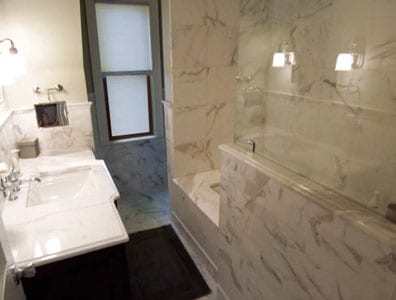
The bathroom after.
“This space was, for lack of a better term, nondescript,†Jamie says. “It was just too plain, the colors weren’t working, it wasn’t visually interesting and it was this enormous space that needed some architectural detail.â€
Among the challenges was the lack of space above the window. Jamie added a crown wrap molding that puts the window into a bit of a niche and gives it more drama. Adding wainscoting ramped up the room’s visual interest.
It was also a long room, which Jamie saw as an advantage. “People are moving away from formal dining rooms. This room, being so large, could be a bit more casual, with a sitting area as well as a dining area.†New furniture, including the seventy-two-inch round dining table, new light fixtures and a palette of plums, golds, greens and deep reds turned the room into an intimate, cozy space for family time or for entertaining.
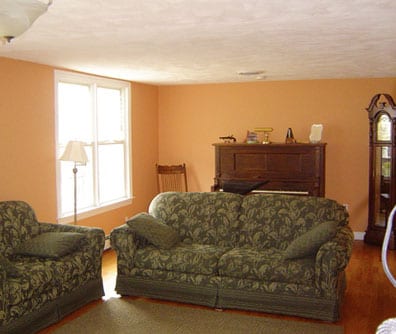
The dining area before.
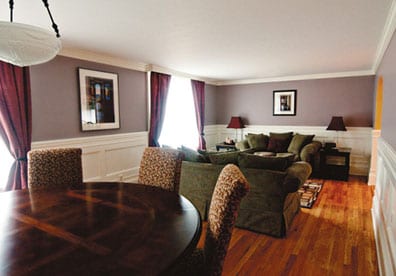
The dining area after.
A family room suffered from many of the same problems as the dining room above. “It was just lacking…everything,†Jamie says. “The red wasn’t the right red, the carpet needed to be replaced. The room is in the darkest area of the house and needed more and better lighting.â€
The transformation began by pulling up the carpet and installing the hand-scraped teak floor. A handsome custom built-in that runs the length of the room turns the space into an entertainment center that includes a Sub-Zero under-counter beverage center. “The built-in’s marble counter has tons of movement, with beautiful greens, blues and golden tones running through it.†Jamie says. Rather than try to fight the room’s lack of natural light, the designer says, “I created a design that caters to that fact–a darker, more cozy space.â€
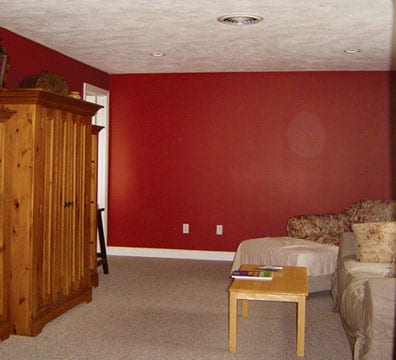
The family room before.
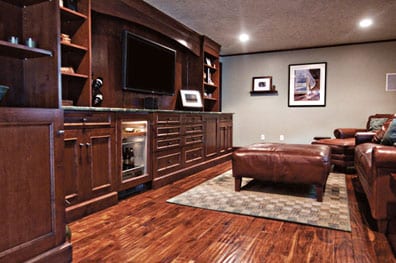
The family room after.
Share
![NEH-Logo_Black[1] NEH-Logo_Black[1]](https://www.nehomemag.com/wp-content/uploads/2022/08/NEH-Logo_Black1-300x162.jpg)





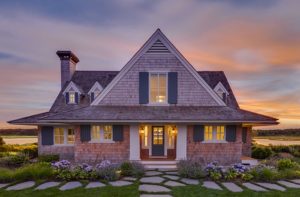
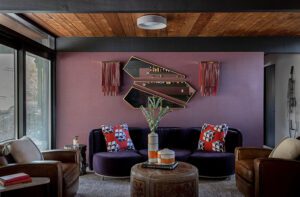

You must be logged in to post a comment.