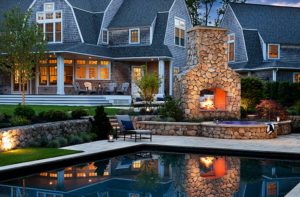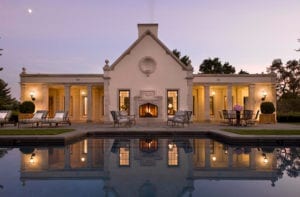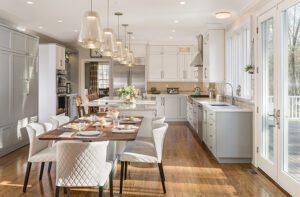Designer Snapshot: Raise High the Roof Beam
December 21, 2011
By Paula M. Bodah
The team at the Boston architectural firm of Albert Righter & Tittmann enjoys exploring the unexpected when it comes to the roofs of the houses they design. “We’ve been playing with rooflines in our office for many years,†John Tittmann told me when I interviewed him for a story about a charming trio of cabins on a New Hampshire lake for our November/December issue. By way of illustration, he and his partners sent me a few more examples of intriguing roofs that have topped their projects in recent years. These fun, quirky designs prove Tittmann’s point that “just because you have a very simple, rectangular plan doesn’t mean the roof has to be simple and rectangular.
“Sea Bend†is sited dramatically on a bluff, embracing a commanding view of Cape Cod Bay. Our clients came to us with images of great, broad-gabled, shingled seaside houses of the past, which they wanted to recall in a modern way. Part of the fun was in seeing what happens when a broad gabled volume is bent to respond to the contours of the site and to begin to suggest an outdoor space on the water side. Keeping the gable roof un-bent while putting a crook in the plan results in some curious volumes and unexpected shapes, which you discover as you move around the house. A triangular flap pivots out from the gabled entrance façade and is then carved into for a protected front door.

Photo by Robert Benson
“Pinwheel House†is a guest house in summer and garage in winter at a family camp on an island in Maine. The low shed roofs suggest a utilitarian storage function, while the jaunty cap above signals something more light-hearted. The pinwheel organization of sheds around the central volume conceals the large space within. This space is a living room in summer with French doors that open to the view. At the end of the season, the furniture is moved to one side and the truck backs in. The bedroom upstairs has views in all four directions. “Pinwheel House†is sited so that one drives around it. Moving around the building, one experiences unexpected, changing views of the higher roof as its curious angles and pointed overhangs form different relationships. The lanterns suspended from the points are standard mooring balls with light bulbs fitted inside. Their mysterious glow can be seen from the water at night, serving as a welcoming beacon.

Photo by Albert Righter & Tittmann
“Lake Library†is a new out-building accompanying a 100-year-old lakeside vacation house. It serves as guest house, library, tennis viewing pavilion and boat house. It’s compatible with the main house but has a distinct identity. The cedar shingle walls and roof, the dark green exterior trim and the natural wood interior are consistent with the main house. But where the main house is horizontally expansive, sprawling with porches out into the landscape, the guest house, with its tall bay window, slender round stair tower, tall stone chimney, and rooftop light monitor, is perky and vertical. The main house, though much bigger, is simple and camp-like. The guest house is an energetic and exuberant folly. The picturesque roofscape and bundling of vertical elements give it the aspect of a miniature castle and also echo the tall trees that are its backdrop.
In the rolling fields of the Hudson Valley, “Farm Courtyard House†was designed around a farmyard. We incorporated the ruins of an old barn foundation into one side of the farmyard and grouped new buildings around two other sides to define an arrival court. The new centerpiece of the arrival court is a tower clad on its lower story with red barn boards. On axis with the driveway, the tower serves as the entrance and links the main wing of the house to the guest quarters. The guest wing slouches against the tower in a casual, shed-like way, further contributing to the farm vernacular idiom. The tower is a vertical foil to the more horizontal emphasis of the rest of the house.

Photo by Robert Benson
High above the Maine coast, “Mountaintop House†has the character of a mountain camp. The exposed rafter ends, with their zig-zag cuts, help establish the camp imagery. The two-story house is made intimate and approachable by bringing the roof down to a low eave line. The roof folds down and around as it makes the transition from the main part of the house to a guest bedroom wing.

Photo by Albert Righter & Tittmann
Share
![NEH-Logo_Black[1] NEH-Logo_Black[1]](https://www.nehomemag.com/wp-content/uploads/2022/08/NEH-Logo_Black1-300x162.jpg)









You must be logged in to post a comment.