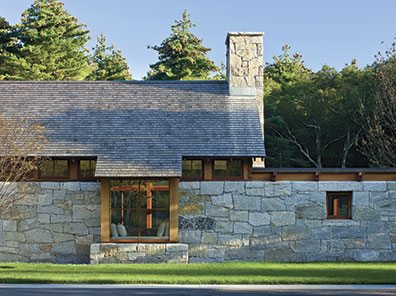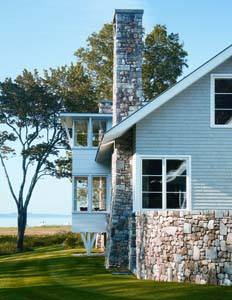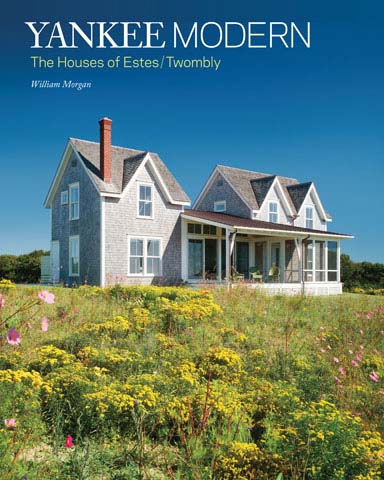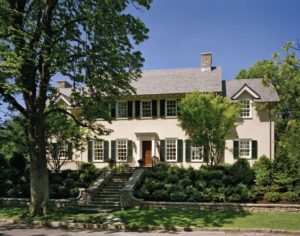Designer Snapshot: Modern Classics
March 16, 2011
In my fantasy about building my dream house, the Newport-based architectural firm Estes/Twombly always plays the starring role. When New England Home features one of their houses, as we did in our March/April issue, I assign myself the story because I like their work so much.

From the March/April 2011 issue of New England Home. Photos by Warren Jagger.
On first look, the houses Jim Estes and Peter Twombly build are straightforward, modest and firmly rooted in New England’s past. The architects favor no-nonsense, local materials like cedar shingles and rough-cut granite stones, and the basic shape is often a familiar and rather simple New England form–salt box or farmhouse or barn–devoid of fussy embellishments. “We strive to bring details down to their simplest form,†Twombly says. “Shaker design is one of our inspirations because it’s fairly spare but very traditional.â€

Inside, these houses become sleek and thoroughly modern. Rooms are high-ceilinged, open and airy. Windows, usually oversized, often meet at the corners so that the rooms feel like they’re floating in the outdoors. That melding of the modern and traditional appeals to me. More than good-looking, though–and this may be the real reason they attract me–the houses are smartly designed. They can be modest in size because there’s not an inch of wasted space. Just as the visual blending of old and new appeals to me, so does the cohabitation of old and new values. Estes/Twombly houses hew to traditional Yankee ideals of practicality and efficiency that, translated into twenty-first-century terms, equal an ecological sensitivity we’d all do well to live by. “It dovetails with the new movement to conserve energy,†says Twombly. “We’ve been doing that since we started, really, because we build smaller houses. If you start with a smaller envelope you’re ahead of the game, rather than starting with volume and adding features to save energy.â€
Block Island House
This Block Island house is barely 1,000 square feet, Peter Twombly tells me. Outside, it’s so in tune, aesthetically, with the island, you might think it was built a century ago. The oversize windows give away its youth, though. Picture yourself sitting in that armchair by the wood stove, and you can just imagine how delightfully like sitting outside it must feel.

Photos by Warren Jagger, courtesy of Estes/Twombly

Stonington House
I wrote about this house for our July/August 2008 issue, and that’s when I settled on Estes/Twombly as the folks who’ll design my future dream house. This house is actually a cluster of buildings tied together visually by a series of fieldstone walls. I really like the way the glass breezeway divides the living spaces from the bedroom area in the main house. Inside, the big fieldstone fireplace acts grouds the open, light-filled great room.

Photos by Warren Jagger, courtesy of Estes/Twombly


You can see more of the architects’ work in their book Yankee Modern: The Houses of Estes/Twombly.

Photo courtesy of Princeton Architectural Press
–Paula M. Bodah
Share
![NEH-Logo_Black[1] NEH-Logo_Black[1]](https://www.nehomemag.com/wp-content/uploads/2022/08/NEH-Logo_Black1-300x162.jpg)








You must be logged in to post a comment.