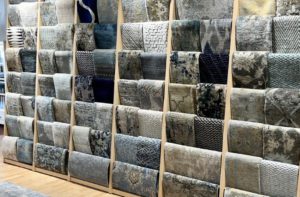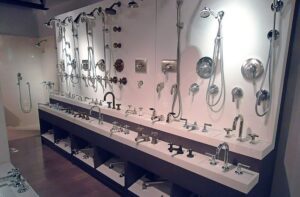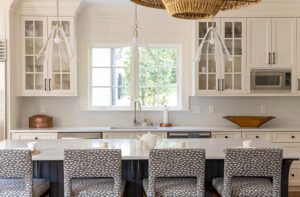Design in Depth: Architect Bill Maclay
January 5, 2016
By Paula M. Bodah
Bill Maclay, whose firm Maclay Architectsis based in Waitsfield, Vermont, places a high premium on energy-efficiency when he’s designing a house. Even homes not specifically designed to be zero-energy, like the rustic-modern riff on the Adirondack style that we featured in the story “Trunk Show” in our January-February 2016 issue, are built with an eye toward sustainability.
The tree trunks that parade through the Vermont house were harvested from the site. Both decorative and load-bearing, they give the house the sense of having sprung naturally from the mountainside.
Many of Bill’s houses are, in fact, designed to use as little energy as possible. If the idea of zero-energy building tends to conjure images of houses that are starkly modern—all glass to make the most of sunlight, and consisting of lots of straight lines and industrial materials—Bill and his team want you to take another look.

Photograph by Robert Benson
Until you look at the roof, this new home in a Boston suburb looks like a New England classic, with its gabled roofs and wraparound porch. In fact, this house—which is on track for LEED platinum status—is state-of-the-art in terms of green building. “The building form maximizes south-facing roof area to allow for a roof-mounted photovoltaic array and south-facing glazing to optimize solar gain,” Bill explains. “The front gable roof houses solar domestic hot water panels on its south-east facing slope.” The super-insulted house has an R-20 basement, R-40 walls, R-5 windows, and an R-60 roof, and heating comes from an air-source heat pump system.

Photograph by Maclay Architects
It’s not just new houses that can get green treatment. An existing lakeside New Hampshire house was transformed into an ultra energy-efficient home. “While the renovated structure retains the original footprint to reduce construction costs, the exterior walls, both above and below grade, and the new roof assembly are all super-insulated,” Bill says. “All windows are triple-glazed high-performance units.
An air-source heat pump system provides heat and minimal cooling. Coupled with these conservation measures, a rooftop photovoltaic installation is projected to make the home a net energy producer.” The result: an environmentally friendly house with timeless charm.

Photograph by Maclay Architects
Modern and clean-lined doesn’t mean cold and stark, as this house on a Vermont river proves. Site-harvested stones used both for construction and landscaping form a solid connection to the land. A super-insulated envelope, on-site photovoltaics, and a ground-source heat pump all conspire to meet the home’s net-zero energy goals. “The linear structure is accented with three daylight monitors rising through a sedum-covered extensive green roof,” Bill points out.
Inside, a radiant slab keeps feet warm, and south-facing triple-glazed windows make the most of the sun’s heat.
“The residence benefits from an East-West orientation that allows low-e windows to passively emit solar energy into the living space,” Bill adds. “The energy is stored in a dark concrete slab which runs throughout the house. The super-insulated envelope helps conserve the energy generated in the home’s active and passive systems.”

Photograph by Maclay Architects
Share
![NEH-Logo_Black[1] NEH-Logo_Black[1]](https://www.nehomemag.com/wp-content/uploads/2022/08/NEH-Logo_Black1-300x162.jpg)







