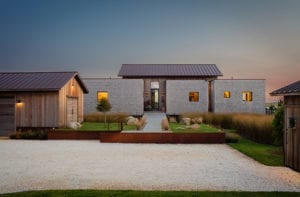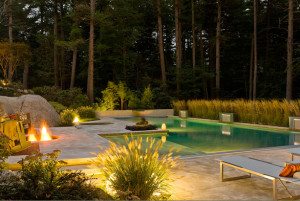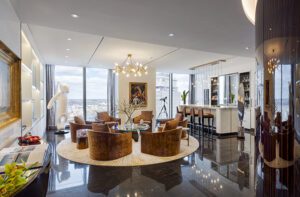Core Value
May 2, 2013
A wise couple and their creative architect opt to save a tiny old Cape, which now forms the charming heart of a gracious Shingle-style home overlooking Nantucket Sound.
Text by Paula M. Bodah Photography by Eric Roth Produced by Kyle Hoepner
No one would have blamed the owners of this Harwich Port, Massachusetts, home a bit if they’d razed the Cape-style house that sat on the property. “It was pleasant, but one of those houses where the owners would have spent less money if they’d torn it down and started from scratch,” says architect John DaSilva, whose firm, Polhemus Savery DaSilva Architects Builders, is responsible for the gracious home that sits there now.
The tiny house, a classic with its weathered shingles, white trim and blue shutters, was too small for its new owners, a couple with a large extended family that enjoys frequent get-togethers. The addition previous owners had put on was fine for a quiet duo, but could never accommodate an active passel of siblings, nieces and nephews.
It also failed to take full advantage of its site. The driveway passed the house then traversed the width of the backyard to reach a stand-alone garage. What could have been a showcase of lawn and gardens overlooking Nantucket Sound was, instead, an underutilized expanse of driveway and grass.
The new owners, however, saw—and felt—the inherent charm in the little house, which they occupied for a summer while they contemplated changes. “They liked the quirky, rambling nature of a traditional expanded Cape, so they wanted to continue that character into the new work,” DaSilva says.
The original house stands at the center of the re-imagined structure, looking like a fresher version of its old self, right down to the white trim and blue shutters. In fact, everything but the chimney brick is brand-new, from the white-cedar shingles and red-cedar roof to the front door, now flanked by pilasters crowned with pineapples, the traditional symbol of hospitality in Colonial America. A new dormer sprouts from the roof and the chimney now boasts a copper cap, both creating a pleasing visual connection to the two-story addition DaSilva designed (with production and management help from architectural project manager Kevin Miller) on the home’s west side.
On the opposite end, DaSilva embellished the earlier addition, adding windows, enlarging existing ones and topping the roof with a cupola.
“There’s an order here that I would call balanced asymmetry,” DaSilva says in describing the house. “There is still a center to the composition—the symmetrical facade of the old Cape. But as you go to either end there is less and less symmetry.”
He also notes that a key to the success of the design lies in the way the house builds progressively taller from east to west, from the earlier addition’s low-peaked roof to the higher roof of the old Cape to the octagonal cupola that tops the new addition.
Still, knowing a bit about the architect’s technique can’t take away the magic in the Cape’s transformation from sweet to grand. “You’d never know there are old and new parts to the house,” the wife says. “John tied it all together so seamlessly.”
Landscape architect David Hawk worked a bit of magic, too. His first step toward creating a botanical paradise was to move the driveway to the east side of the house, where it ends at a new attached garage. The renovated old garage is now a studio and fitness room.
A walkway of bluestone leads from the driveway to the front door, past beds and borders of perennials. “We’re on Cape Cod, where people like a more informal context,” Hawk says. That translates into simple massings of what Hawk calls “beloved Cape plants,” such as hydrangea, black-eyed Susans and catmint in a color scheme of whites, blues and purples with the occasional splash of yellow.
The backyard holds a series of spaces, beginning close to the house with a bluestone dining terrace edged in ornamental grasses that dance in the breeze. Gardens feature low-growing perennials such as euonymus, daylilies, lavender and spirea—the better to enhance, but not block, the view—accented here and there with taller specimens like pretty hydrangea trees. A stone stairway leads to the elevated swimming pool and a peaceful meditation garden.
So fluently does the exterior speak to the classic, casual comfort of Cape living, it’s a bit of a surprise when the front door opens on an interior with an emphatically contemporary flair. “The homeowners have a real modern sensibility,” says designer Herbert Acevedo of his clients, who moved to New England after fifteen years in London. “They’re dynamic personalities and they have eclectic tastes and an international point of view.”
That meant the traditional, beachy Cape Cod palette of blues and yellows that looks so lovely in the gardens wasn’t quite right for the indoors. Acevedo, who owns the Provincetown design firm and shop Shor, noticed a collection of beach stones on the windowsill. He looked at the subtle shadings of gray, white, beige and green. “I said, ‘that’s our color palette right there,’ ” he recalls.
Acevedo painted every room in the house—walls and ceilings—the same pale, warm gray, then gave all the trim a coat of pristine white as a nod to the home’s traditional origins. Furniture throughout the home is sleek, elegant and outfitted in neutral-toned fabrics with a bit of texture. Custom rugs with subtle patterns from Williston Weaves lend further interest. The soft color scheme gets an occasional punch from accessories in seafoam green and the couple’s own colorful collection of art.
The overall tone may be sophisticated, but hints of whimsy here and there add a warm, personal feel. The railing on a back stairway, for instance, is embellished with moon, sun and star designs, a motif that’s repeated in the shutters.
The most personal touch of all, however, sits high atop the new addition, where a distinctive weathervane tops the octagonal cupola that lets the light flood into the master bedroom below. “I proposed that they have an over-scaled, symbolic object there,” DaSilva says. The wife, inspired by her interest in the Tarot, chose the symbol of the first card in the Tarot deck—the Fool, then gave him a golf club and a martini glass to hold. A photo of her husband, surreptitiously taken, became the model for the Fool’s profile.
The happy clients love every square foot of their home, inside and out, old and new. “I have no favorite spot,” the wife says. “It’s all breathtaking.”
It’s no wonder then, that the couple have given their place a name that reflects the beauty, comfort and feeling of home that surrounds them. It is, indeed, a Fool’s Paradise.
Project Team
Architecture: Polhemus Savery DaSilva Architects Builders
Interior design: Herbert Acevedo, Shor
Landscape design: David Hawk, Hawk Design
Builder: Polhemus Savery DaSilva Architects Builders
Share
![NEH-Logo_Black[1] NEH-Logo_Black[1]](https://www.nehomemag.com/wp-content/uploads/2022/08/NEH-Logo_Black1-300x162.jpg)





















You must be logged in to post a comment.