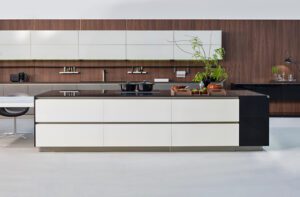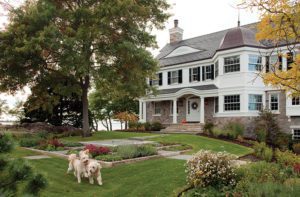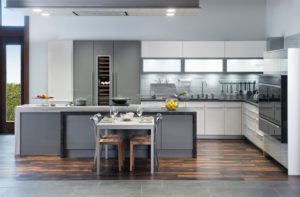Tour a Contemporary Georgian Style Home
December 16, 2020
A renovation opens up a world of possibilities for one Suburban family.
Text by David Corriveau Photography by Michael J. Lee
Just one look: That’s all it took for her to envision her family sharing this three-story, century-old, Georgian-style home on a hill in a suburb near Boston.
“It struck me within fifteen minutes,” the wife, mom, and medical doctor recalls of that day in 2017. “I was on the phone with my husband and said, ‘You’ve got to drop everything now and get over here.’ We made the decision within a day. You need the bones to be there. We saw the bones of this house.”
Upon closer inspection, the couple saw that they needed a bit more time and planning to flesh out the interiors of the haven where they would raise their son and daughter. Time—and the guidance of Newton-based interior designer Jill Litner Kaplan and architect Peter Sachs. “The ethos,” Kaplan says, “was to appreciate the integrity of the original house, but to infuse it with all the amenities: sleek and modern meeting traditional.”
Toward that end, Sachs designed a single-story 848-square-foot addition attached to the side of the original house. To seamlessly integrate the new wing with the brick façade of the original, the trim of the main house was painted the same shade of white as the siding of the addition, and the doors and windows on both were coated in a high-gloss black. The plan called for ten-foot-high ceilings throughout a spacious family room, front and back mudrooms, a bathroom, and an expanded kitchen, where the husband, also a doctor, could pursue his avocation of baking, and where the family could gather for informal meals. “It receives heavy use, every single inch of it,” the wife says. “This new space really is phenomenal.”
Armed with the house’s original 1917 blueprints, Sachs and the builders from RJ Gallerani and Son Building and Remodeling remade the existing spaces, making slight changes to the first-floor foyer and dining room. The latter now houses the lone set of furniture the family brought with them: a 1960s-era Danish-modern dining set.
On the third floor, the wife, who has been working remotely during the COVID-19 pandemic, converted one of the four bedrooms into office space. The bathroom on that level also received a refresh. The team reimagined what the wife remembers as a “chopped-up” second floor. They installed en suite bathrooms in each of the kids’ bedrooms, and built a main bedroom suite, a laundry room, and a quiet study/sitting room. Quiet in terms of sound and privacy, that is.
While most of the first floor leans toward cool blues and blue-grays, Kaplan cranked up the volume in the study with walls painted Benjamin Moore Blue Suede Shoes. She filled it with a quartet of spinnable plush chairs upholstered in burnt-orange wool, and an extra dose of what Kaplan calls “my crazy, colorful mix of materials and art.”
The end result still makes Kaplan smile. “It’s so exuberant,” the designer concludes. “Everywhere you go, there is something to delight the eye.”
Project Team
Interior design: Jill Litner Kaplan, Jill Litner Kaplan Interiors
Architecture: Peter Sachs, Peter Sachs Architect
Builder: RJ Gallerani and Son Building and Remodeling
Share
![NEH-Logo_Black[1] NEH-Logo_Black[1]](https://www.nehomemag.com/wp-content/uploads/2022/08/NEH-Logo_Black1-300x162.jpg)


















You must be logged in to post a comment.