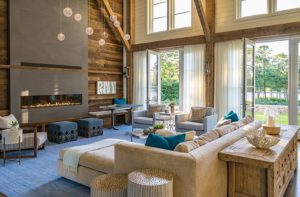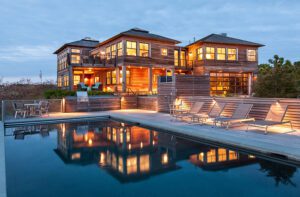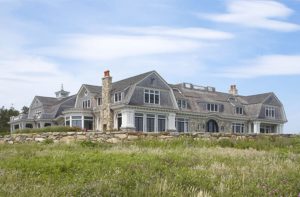Contemporary Classic
June 2, 2015
A Nantucket retreat offers a fresh take on the traditional Shingle-style.
Text by Megan Fulweiler Photography by Richard Mandelkorn
The anticipation of building a house can send the imagination soaring in all sorts of directions. To the casual observer, it might seem an impossible feat to design a house that meets all the disparate requirements on the wish list of the homeowners-to-be. The right architect, though, sees the threads connecting those wide-ranging desires and conceives a design that fulfills them in a way that surprises and delights even the most imaginative client. This magnificent new house set along Nantucket’s picturesque shore is the perfect example. Its tasteful, old-school appearance—the twin gables in front and back, the generous porches, and the weathering shingles—may hint at what’s inside. But to really understand the home, you have to cross the threshold.
In truth, it might have seemed an impossible request: a retreat that’s spacious and summery as well as warm and cozy. But architects Lisa Botticelli and Ray Pohl understood. “When we first started talking,” Botticelli recalls, “the husband explained he wanted a comfortable place for large groups but not one that would seem vacant when he and his wife were there alone.”
In other words, the owners’ longed-for retreat had to provide a wonderful seasonal experience, easily accommodate their family of five (plus all the friends and relatives who were sure to follow), and also be a warm nest for two.
Arriving at the correct proportions and scale to satisfy all these requirements might have been daunting to some, but not to Botticelli and Pohl. And not to Patrick Hehir, whose Nantucket building company is responsible for the home’s impeccable craftsmanship. Quick to credit everyone involved, including the homeowners and interior designer Susan Reddick, Hehir labels the project a meeting of the minds. “Everyone’s vision blended together to make a perfect whole,” he says.
Botticelli and Pohl steered the design away from the typically casual beach house, opting for a more traditional layout and classic detailing—albeit with contemporary variations. There are the expected, time-honored characteristics like coffered ceilings, paneled walls, and arched doorways, but there is also a stunning stacked staircase that sounds a note of modernity. The arches, classic as they are, span generous openings that give an open, airy, contemporary feel to the floor plan.
In an unusual twist, the first room visitors spy from the entry is the dining room, which sits at the heart of the house. With its stunning Rose Tarlow table and chairs, the room makes a pretty picture. Visitors are forgiven, however, if they get distracted by the view ahead, where French doors open to a generous porch that looks out over the lawn with its honeysuckle-hedged pool and, beyond, to the rolling ocean.
A left turn from the entry leads to the living room and a handsome library, while to the right lies the large, inviting kitchen. Throughout the public spaces, Reddick employed a tailored decor and a serene palette that references the amazing surroundings. The infusion of blue—from upholstery to rugs—is as fetching as both the sea and the hydrangea-lush landscape. Every space exudes a timeless and settled feel. “I’m very interested in the fine arts, and I look at what I do as also being an artistic endeavor,” Reddick says. “It’s important to me that the interior design enhance the architecture.”
Reddick may have dropped in some eye-catching surprises, such as the shell trim on the dining room curtains, but her astute blend of pale walls and understated furnishings ensures the focus remains primarily on the home’s beautiful bones. “I like rooms where not everything is noticeable right away, but after you sit for a while small details are revealed,” she says.
Of course, everybody wants to sit in the kitchen, where the top-notch appointments make way for efficient cooking and entertaining. There’s plenty of room to perch along the window-hugging banquette or at the hefty island. Still, in keeping with the original intent, when the couple’s grown children head off and the last guest departs, they can pull their chairs close to the kitchen hearth and feel contentedly snug.
The library provides a similarly intimate vibe for whiling away the hours. The hickory paneling—masterfully finished by Wayne Towle of Needham, Massachusetts, in a warm honeyed hue—sets just the right backdrop. A soft, upholstered sofa and leather armchair are paired with a stylish 1940s coffee table discovered at a local antiques shop. And while most of the rooms sport floors of gleaming, antique heart pine, the library incorporates a sand-colored carpet to muffle noise and cushion toes that have spent the better part of a day bare.
A second staircase provides the couple with a direct route from the kitchen to the blue-and-white master suite above. Here, should they leave the door to their private deck open, they fall asleep lulled by the sound of waves. Reddick outfitted the couple’s adjoining bath with a striking hanging light fixture by Lucid Lighting and a tiled floor with a lively border mimicking waves.
With six bedrooms (five with en suite baths) and two powder rooms, plus a basement bunk room, powder room, and spa bath, maintaining design consistency could have been challenging. But that was never the case. Botticelli and Pohl’s paneling of the walls or ceiling of every bedroom married with Reddick’s skilled fabric and tile choices—always in colors that riff on watery tints—conjures an appealing and uniform Nantucket flavor.
Even the basement follows the theme, beginning with the stairs, which are open and visible from the front hall. “We did that to mitigate people’s fear that this level could prove to be dark and less inviting than the others,” Botticelli explains. And indeed, all the offerings found here—gym, family and media rooms—are a delightful bonus.
Still, when the sun shines, everyone heads outdoors to enjoy the tennis court or take a dip in the pool. So paradise-like are the grounds, only nightfall drives the family indoors. Where, with the promise of another island day beginning at dawn, it’s a safe bet everyone falls happily asleep in no time at all. •
Architecture: Lisa Botticelli and Ray Pohl, Botticelli & Pohl Architects
Interior design: Susan Reddick, Susan Reddick Design
Builder: Patrick Hehir, Hehir Group
Landscape architecture: Michael D. Picard, Sudbury Design Group
Share
![NEH-Logo_Black[1] NEH-Logo_Black[1]](https://www.nehomemag.com/wp-content/uploads/2022/08/NEH-Logo_Black1-300x162.jpg)





















You must be logged in to post a comment.