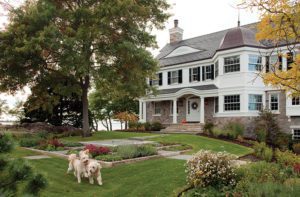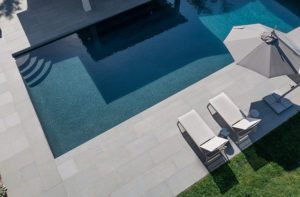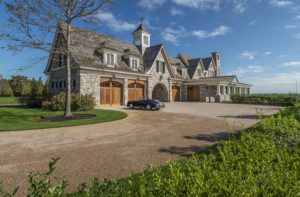Colorful in Connecticut
December 4, 2020
After a family tragedy, a mom seeks a cheerful refuge for her three small children.
Text by Erika Ayn Finch Photography by Jane Beiles

It’s safe to say that every homeowner wants a design that’s conducive to happy memories, especially when growing children are in the picture. But for one mom in suburban Connecticut, building a cheerful environment took on a whole new meaning after the sudden death of her thirty-something husband. Instead of relocating her three children—all under the age of six—to a different home, she decided to continue building a foundation in the space she and her late husband had moved into only a few months before he passed. “It was the home he and I wanted, in the town we wanted to be in,” she says. “I wanted to stay here and make it a happy place for our children.”
That meant turning to Christin Engh, owner of Greenwich-based Mare Design. The homeowners had first enlisted Engh’s help while remodeling the existing kitchen before even moving into their ranch-style 1960s-built home. Engh had also applied her deft touch to the family room, which the husband insisted have a neutral gray palette—and incredibly soft rugs. (He may or may not have trod across several rug-and-rug-pad combinations before finding one that met his standards.) The homeowner laughs when she recalls their obsession with neutrals. “I’m in finance—I think my brain just functions in a quantitative way,” she says. “Christin had to teach me that everything didn’t have to match perfectly.”
When Engh returned to the home four months after the husband had passed away in 2017, it was because the homeowner’s friends and family nudged her to turn her bedroom into a sanctuary. Since the couple had only recently moved in, the room was a blank canvas with very little furniture. “I didn’t want it to be feminine necessarily, but I was looking for a serene retreat,” says the homeowner.
But when it came time to move on to the living room, dining room, and powder room, Engh convinced her client to take a chance with some color, Hermés orange to be exact. The unmistakable hue shows up in the form of pillows, accessories, and one sideboard discovered in a neighbor’s collection and reimagined with a high-gloss lacquer. The buffet brings color to the formal dining room, which boasts a showstopping Visual Comfort chandelier that hangs above the Baker table like an eye-catching cocktail ring. (A smaller version of the chandelier illuminates the adjacent butler’s pantry.)
Playful touches appear around every corner, even in the more formal rooms. Witness Marcie 1, a black-and-white photograph of an alpaca that hangs above the fireplace in the living room and elicits greetings from the kids each time they pass by. An accent chair that was in the homeowner’s previous space was reupholstered in a blue Thibaut zebra print, and the family plays games and browses picture books on top of the Creative Metal & Wood coffee table.
The homeowner says her favorite spot in the house is the banquette that separates the kitchen from the family room. Her children eat all their meals and finish their homework at the custom zinc-topped table, and from the kitchen, she can see the kids playing on the patio outside. But it’s a piece of artwork depicting a diver that hangs in the office nook of the main bedroom that seems to sum up this moment in time.
“I found that at One Kings Lane and immediately thought of my client,” says Engh. “I told her, This is you, bravely diving into the future. ”
Project Team
Interior design: Christin Engh, Mare Design
Renovation: Joe Thomas, JT Construction
Share
![NEH-Logo_Black[1] NEH-Logo_Black[1]](https://www.nehomemag.com/wp-content/uploads/2022/08/NEH-Logo_Black1-300x162.jpg)
















You must be logged in to post a comment.