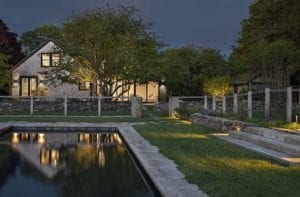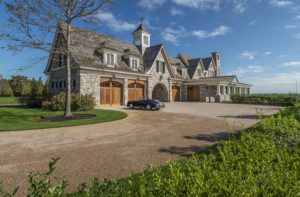A Colonial-Era House Gets a Make-Over
April 12, 2017
Seeing the potential in a derelict old Colonial-era house, a New Milford couple rescues it and gives it back its dignity and beauty.
Text by Joseph Montebello Photography by John Gruen Produced by Stacy Kunstel
Any other buyer might have taken one look at the old, long-neglected saltbox and declared it a teardown. Robert Graham and Robert Deyber, however, saw past the broken windows, sagging front porch, crumbling ceilings, and peeling paint. The couple, co-owners of Housatonic Trading Company, a Bantam shop that sells furniture, art, and sculpture dating from the seventeenth century to midcentury modern to vintage, bought it instantly, certain they could turn it into their dream house.
Situated at the point where New Preston, New Milford, and South Kent converge, the property offers western views of Kent Hollow and West Aspetuck River, as well as Iron Mountain and Bear Hill. “The scenery is incredible and the location is visually stunning,” says Deyber. “In addition to the magnificent setting, the house is an important piece of local history and we felt strongly that it needed to be preserved.”
Indeed, the house was built in the early 1700s, making it quite possibly the oldest house in New Milford. Additions over the years included the most recent—way back in 1865—which gave a second story to the east end of the house and tacked an enclosed extension onto the original side porch.
“In those days, people changed and added on to their houses over the years, as they acquired more money and larger families,” says Deyber. “There was no attempt to mirror what was originally built. The roofline changed to Greek Revival, then it became Queen Anne. The front porch was very Victorian. It was a mashup of so many styles. We decided to revert to Greek Revival.”
As soon as the house was theirs, Graham and Deyber hired Steven Kalur, owner of F+H Architectural Design and Consulting in Washington Depot. “The goal was to preserve as much of the original house as possible,” says Kalur. “We did not add any square footage to the existing structure, and we worked within its original footprint.”
The kitchen occupied a small room at the back of the house, where the ceiling is at its lowest point. Kalur broke through several adjacent smaller rooms and closets to create an expansive workspace (which includes an eighteen-foot-long island), sitting area, and dining room. Shiplap walls and a beadboard ceiling add the illusion of height, and Kalur installed large windows above the sink for an increased sense of space. A pair of salvaged gable-end windows Graham scored from a Westport builder also found a home in the kitchen, ushering in light and framing the lovely views.
Deyber was determined to incorporate as much natural light as he could. “I wanted the windows to be as large as possible, and we added a lot throughout the house,” he says. The original house had thirty-two windows. “We added four to the first floor and nine to the second, bringing the total to forty-five.”
The floors throughout were four-inch white-pine boards, and over the years, as sections were added or renovated, they varied in color and texture. On the first level, Kalur laid new boards in the kitchen and bathrooms. In other first-floor rooms and in the bedrooms upstairs, he stripped and re-stained the old boards for a more consistent look.
The front door opens into a small entryway and the main staircase. While a sweeping, open stair might have been more typical for the period, this one is tall and narrow. Still, it hardly lacks character, with its brick walls rising to form an arch at the top of the second floor.
To the left of the staircase is the entrance to the open kitchen, dining, and sitting area; to the right is the living room, which leads to another parlor that the men have christened the Americana Room.
“I am hyper-patriotic,” says Deyber. “I love old portraiture, and I am drawn to eagles and patriotic images. Some of the pieces are important and others are just wacky.”
To enhance a sense of openness and create a cohesive flow, all the interior walls and trim are painted in the same white hue. Graham and Deyber outfitted the house in neutral-toned furniture, then added shots of color. An oriental rug in a deep red, for example, grounds the Americana room, and the cream-colored sofa and chairs hold a collection of toss pillows in red and blue fabrics.
Upstairs, Kalur undertook some significant structural changes. The original layout included five smallish bedrooms, one bath, and an open landing at the top of the rear staircase. Kalur combined two rooms to fashion a large master suite at the front of the house, and removed the back staircase to make space for a second bathroom and laundry room. Both bathrooms are outfitted with fixtures from Perrin & Rowe. “We chose the fixtures because they were inspired by the Edwardian era,” Graham explains. “It was a time when sophistication and elegance were the standards in the finest residences. Yet they are timeless and complement the history of an antique New England Home.”
Furnishing the house presented no problems, since Graham and Deyber had recently moved from a larger house in Litchfield and had plenty of furniture and decorative objects to spare. Their shop, too, is a constant source of decorating inspiration. “We have a passion for collecting,” says Graham. “We’re constantly bringing things in from the shop.”
The mix of antique and modern pieces throughout their house reflects their taste and style, which includes the occasional element of surprise, such as the Corinthian columns in the kitchen and family room. The walls display a number of artworks by Deyber, who is an accomplished painter.
Happily ensconced in their new home, Graham and Deyber can take pride in knowing that they’ve not only created the dream home they envisioned, but have, perhaps, added a few more centuries to the life of the old house. •
Architectural design: Steven Kalur, F+H Architectural Design & Consulting
Interior design: Robert Graham and Robert Deyber, Housatonic Trading Company
Builder: Craig Zenobia, CT Woodwork & Design
Share
![NEH-Logo_Black[1] NEH-Logo_Black[1]](https://www.nehomemag.com/wp-content/uploads/2022/08/NEH-Logo_Black1-300x162.jpg)


















You must be logged in to post a comment.