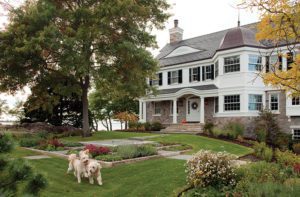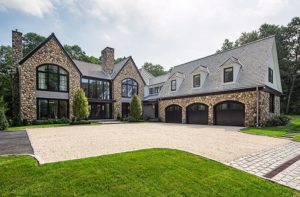Welcome Home
August 24, 2012
Once an inn, now a family retreat, a gracious old house adopts a new air of elegance and intimacy while sacrificing non of its former amiability.
Text by Megan Fulweiler Photography by Michael Partenio Produced by Karin Lidbeck Brent
For half a century, this three-story house had operated as the Spray Cliff Inn, hosting legions of happy guests. There were music-filled receptions and endless celebrations capped with bubbly toasts and good wishes. The inn’s prime location—atop a cliff hovering above the ocean—drew visitors from far and wide. When storms brewed, the thump and crash of the waves rattled drinking glasses stacked along kitchen shelves. As lovely and magical as the hundred-and-some-year-old Marblehead, Massachusetts, destination was, a “For Sale” sign stood out front for quite a while. Put off by the massive scale of the rooms and the identity of the building as a hotel, potential buyers drifted away like clouds.
Then along came today’s astute owners. Having both grown up in the town, they were familiar with the property. And having renovated half a dozen houses, they were fearless. The couple, a pair of high-profile professionals, had no interest in running an inn. But they were searching for an address to last a lifetime. With three children soon to fly the nest, they imagined hordes of friends and bands of relatives gathering around a gleaming holiday table or convening for endless summer hours on a porch. “We wanted a personal house family and friends could call on for small occasions or large,” says the wife. “We wanted a base our children would always want to come back to.”
What better to fill that bill than a seaside haven with a reputation for making people feel welcome? Under numerous owners over the years, the house had suffered some quirky renovations. So, working with Marblehead-based architect Robert Zarelli, the owners made a number of dramatic moves. They gutted the building (except for one dear space with window seats and leaded windows off the living room), removed a big hunk of awkward square footage and added a grand water-facing covered porch. Awakened from its slumber, the aged house found itself in possession of everything required for a long run.
The inn-vibe was banished forever with open, airy rooms focusing on the views. At the same time, the home’s venerable character was preserved with handsome paneling, coffered ceilings and moldings copied after those in the original sitting niche. The owners had a wealth of experience to draw on, but the husband, in particular, was a driving force. The stunning walnut floors hand-planed for a foot-worn patina, for example, are just one of his countless ideas.
Also on board was Greenwich, Connecticut, interior designer Charlotte Barnes, well known for her ability to create chic, comfort-filled decors and a whiz at interior architecture.
“The scale of the rooms was large, so the challenge was to make things cozy,” she explains. That translated to a mix of modern and traditional furnishings that would live up to the room’s size, refined with Barnes’s skillful eye for layout and details. Barnes (with help from architectural planner Bettina Routh) knew exactly where to tuck a window seat, for example, as well as how to boost visual appeal wherever possible. Illustration? The rosettes she strung along the living room mantel transform the hearth.
“We wanted our home to be inviting, not ostentatious,” the wife says. Certainly Barnes’s smart, up-to-date formula—myriad places to relax and converse, layers of texture and bountiful jolts of vibrant, never-jarring color—ensure that. Her passion for textiles means heaps of pretty pillows and throws of wool, cotton and silk. Take note, however: according to the owner’s wishes, nothing in the stylish environment is precious. No one ever worries about which chair to choose or where to park their drink. Even the family’s dog wanders at will.
Engaging surprises forever ward off stuffiness. Case in point? For the peaceful blue dining room (formerly a bedroom), Barnes chose long-wearing red leather chairs. “Red leather is classic. The color talks to the reds and oranges in the living room but without being overpowering,” she points out.
Cheery pumpkin-reddish walls and striped Roman shades cook up drama in the kitchen, where Barnes cleverly doubled the thickness of the honed slate counters to better fit the scale of the space. The nearby breakfast room has a similar palette, with ocean vistas unfolding on three sides as a bonus.
A former ho-hum laundry room off the first floor hall has been turned into what’s come to be known as “the boys’ room,” although when winter winds howl everybody congregates here. Among the accoutrements are a wealth of sports mementoes and family photos. Creature comforts in this forest-green haven range from a fully stocked bar and large TV to a huge fireplace. There’s a vintage zebra rug atop the floor and fishing spears overhead. “An owner’s collections and keepsakes give a house meaning and personality,” Barnes says.
No saltwater gear for the dreamy master bedroom, however. Instead, a delicate hand-crocheted cloth made by the wife’s grandmother unfolds over a table by the window. Tiny treasures like silver rattles and baby cups roost above a snug window seat on mirrored shelves. The sun streaming in through hand-embroidered curtains illuminates a sybaritic scene that’s sophisticated and lighthearted—an ideal formula for a spot that promotes rejuvenation. The playful kid’s crown balanced atop a lamp (“Something I just stuck there and then we loved,” says Barnes with a laugh) is a reminder that the well-lived life includes making space and time for a bit of fun. A fireplace in the master bath is the pièce de résistance when it comes to luxury. But in addition, there’s also a deep sculptural tub, a chaise for repose and a decorative marble floor—all features that raise bathing and grooming to new levels.
In the end, even without numbers on the doors, this seaside home’s appeal is five-star. The former inn is part of the family now, and will be for generations to come. •
Architecture: Robert Zarelli
Interior design: Charlotte Barnes
Landscape Architecture: Hawk Design
Builders: BCA Builders and Groom Construction
Share
![NEH-Logo_Black[1] NEH-Logo_Black[1]](https://www.nehomemag.com/wp-content/uploads/2022/08/NEH-Logo_Black1-300x162.jpg)





















You must be logged in to post a comment.