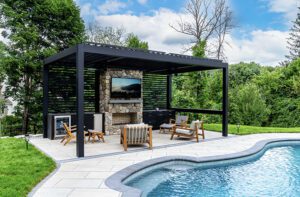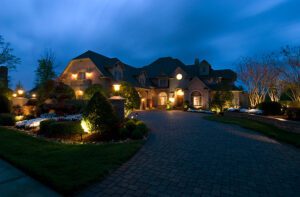Instant Karma
May 6, 2011
Text by Robert Kiener Photography by Westphalen Photography
“A love affair.” That’s how the owners, designers and builder of this 10,000-square-foot residence describe the collaboration that went into transforming a tree-filled Vermont lakefront property into a magnificent, welcoming, award-winning home.
Five years ago, Florida residents Mary and Jeff Crowe decided to build a summer home on twelve acres they had bought on the shore of Lake Champlain. “We wanted what we called a multigenerational vacation home,” explains Mary. “It would be a home away from home for us, our daughter and her two children.” To turn their dream into reality the Crowes enlisted the help of Burlington, Vermont–based firm TruexCullins Architecture and Interior Design.
Company principal Rolf Kielman flew to Florida and met with the Crowes to see how they lived, what they liked and what style of home they wanted. “Essentially Jeff and Mary told us they wanted a vacation residence that offered separate quarters for themselves and their daughter,” says TruexCullins architect Lee Grutchfield. “They also stressed they wanted their home to blend in sympathetically with its spectacular surroundings and bring the outside in. And they wanted light, lots and lots of light.”
Grutchfield and Kielman proposed building two separate structures, one for each family, and linking them by a common entryway. “Love the idea,” said the Crowes. The architects also proposed a Shingle-style design for both homes that was at once contemporary and traditional. “We love it,” the Crowes said.
Joining the team were local landscape architect Keith Wagner and TruexCullins interior designers Kim Deetjen and Rebekah Bose, all of whom enthusiastically greeted the notion of blending house and surroundings. Wagner suggested using local materials, such as regionally quarried stone and transplanted Vermont birches, wherever possible. Deetjen and Bose contributed the idea of hiring local craftsmen to custom-build the home’s furnishings, cabinets and fixtures. “We wanted the interior design to respond seamlessly to the architecture,” says Deetjen.
The Crowes were so enamored with the plans, they decided they’d live in the house year-round. They sold their Florida home and bought a place in Vermont so they could watch over the construction. “Having the owners right here and so involved made this a unique collaboration,” says Grutchfield.
For example, the original plan called for two dormer windows to bring in more light. “Jeff and Mary wanted to add two more,” he says. “They were right.”
Being able to “walk through” 3-D computer models of the home was invaluable to the Crowes. “I simply cannot visualize anything from a blueprint,” says Mary. The kitchen ceiling on the couple’s side of the home was going to be lower, but after viewing a 3-D model she asked that it be raised to twenty-six feet. “I’d had enough of low ceilings in Florida,” she says.
The Crowes also asked about changing the color of the steel posts inside and outside the home. “Originally they were black, and we thought they made the home look too severe, too contemporary,” remembers Jeff. Grutchfield had them repainted an earthy Indian red, and admits he’s glad his clients suggested the change.
Sometimes having an owner on site can be, well, problematic. But in this case, the Crowes were always welcome, especially on Fridays, when Jeff showed up with pizzas for everyone. “For two years during construction ‘Pizza Fridays’ were my way of saying thank-you to everyone,” he says.
Keeping in mind the owners’ brief about building “sympathetically with nature,” Grutchfield, Kielman and Wagner tucked the home into a gentle east-to-west slope. “We didn’t want some hulking house that looked as if it was imposed on the property,” says Jeff. As Grutchfield explains, both structures “sit comfortably and humanely in the landscape.”
Wagner preserved as many of the property’s trees as he could, hiring an arborist to cull the diseased and damaged ones. Many of those that were cut down were milled and used inside the house, which boasts floors of quarter-sawn red oak and sugar maple, as well as furniture and cabinetry made from the property’s cherry, hickory and other woods. “Using local wood as well as local craftsmen gives the entire project an organic, integrated quality,” says Deetjen.
Wagner chose a rich palette of materials and textures to work with, including some that could be used both indoors and out, like the bluestone that moves from the walkway right into the house. “I like to blur the line of where architecture ends and landscape begins,” he says.
The grounds slope down through wetlands to the lakefront, so Wagner designed a gently curving cedar boardwalk to protect that fragile part of the property. The house and landscape elements complete a graceful sweeping arc that starts at what Grutchfield describes as “the prow” of the house, continues along a curved South Bay quartzite stone wall, then down bluestone stepping stones and finally onto the boardwalk itself. The arc, Grutchfield says, “is a soothing and welcoming gesture, like opening up your arms to the lake.”
To cope with Vermont’s often-severe winters, the TruexCullins team specified triple-glazed windows on the north, east and west sides of the house and used double-glazed windows on the south to maximize passive solar heat gain. “Traditional Vermont vernacular is kind of dark with small windows because it’s so cold here in the winter,” says Grutchfield. “We wanted to take this traditional form, open it up and bring nature in. So we had to work on making it as energy efficient as possible.”
The pros who built the house call it a “once in a lifetime” opportunity. Builder Dan Morris terms it a “dream project.” And it has won several awards for design, landscape and construction. But perhaps the best praise came from Grutchfield when, on behalf of the team, he accepted the Excellence in Architecture Award from the AIA’s Vermont chapter in 2009. He stepped up to the podium, leaned into the microphone and began his acceptance speech by saying, “This was a love affair . . .”
Project Team
Architecture: Rolf Kielman and Lee Grutchfield, TruexCullins Architecture and Interior Design
Interior design: Kim Deetjen and Rebekah Bose, TruexCullins Architecture and Interior Design
Landscape design: Keith Wagner
Builder: Dan Morris, Roundtree Construction
Share
![NEH-Logo_Black[1] NEH-Logo_Black[1]](https://b2915716.smushcdn.com/2915716/wp-content/uploads/2022/08/NEH-Logo_Black1-300x162.jpg?lossy=1&strip=1&webp=1)

















You must be logged in to post a comment.