Around The House
June 12, 2019
Text by Megan Fulweiler
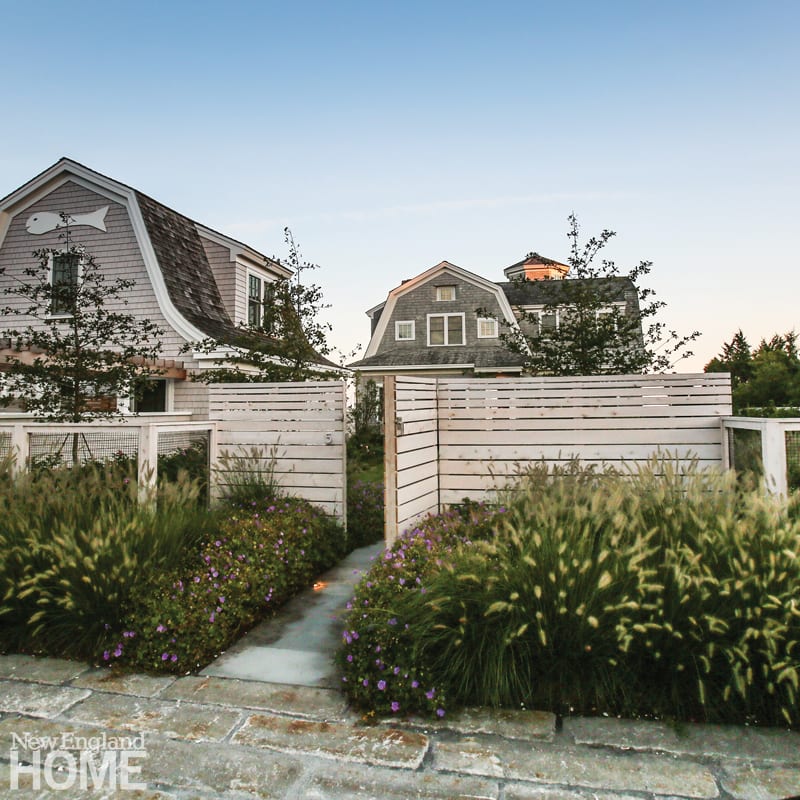
Photo courtesy of LeBlanc Jones Landscape Architects
Landscape architects and designers are skilled when it comes to creating memorable schemes for homeowners, be it a driveway entrance, a pool, a courtyard, or an outdoor shower. As they see it, beauty and function go hand in hand, no matter how big or small the project.
The Long View
Thanks to landscape architect Keith LeBlanc’s streamlined redesign of this Provincetown property, the owners maximized their spectacular waterfront location and gained some privacy. A billboard fence (at a height that purposely doesn’t mar the neighbor’s vistas) marks the entrance to a new garden filled with roses and hydrangeas. The existing pool area, which sits along the home’s left flank, was completely transformed. Yesterday’s awkwardly placed garage became instead the perfect well-equipped cabana with a mahogany deck and an outdoor kitchen. A bluestone terrace was also added “so chaises can catch the afternoon sun,” LeBlanc explains. At the pool’s opposite end, alterations were even more dramatic. Despite a glass fence (to keep the pool code-compliant), a seldom-used free-standing arbor blocked the glorious Cape Cod views. LeBlanc removed the arbor and planted waves of native sea grass. The result? The owner’s property, which extends twenty-five feet toward the water, now appears to magically flow all the way to the horizon.
Project Team
Landscape design: Keith LeBlanc, LeBlanc Jones Landscape Architects
Landscape contractor: Schumacher Companies
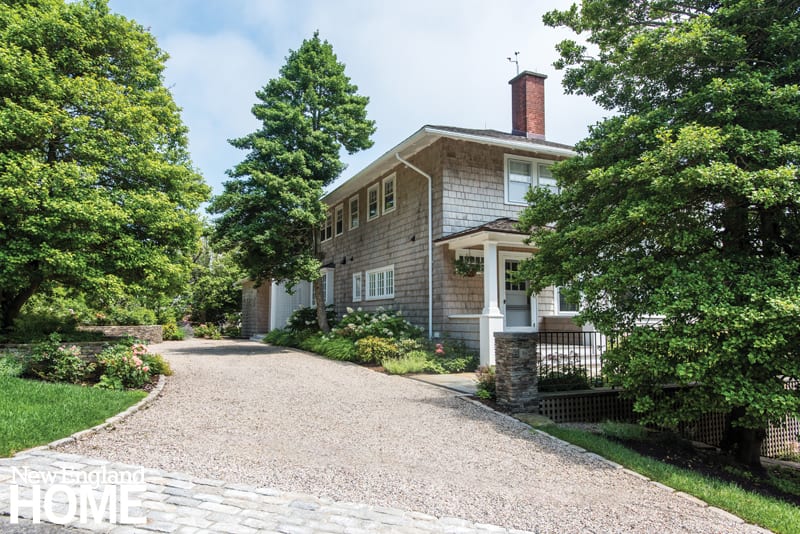
Photo by Kindra Clineff
Welcome Home
There’s little space between houses in this picturesque Hyannis Port neighborhood. “It’s quaint and cozy,” says landscape designer W. Gregory Bilowz, who, despite the tight program, devised an inviting and practical driveway for the handsomely renovated home. To open up the compact area, Bilowz carefully relocated several old hollies. Next, he reconfigured the existing haphazard hardscape, installing a curved drive of three-eighths-inch native stone (“a blend of stone colors complements the home’s shingles,” he explains) with a viburnum hedge and a retaining wall at the end. The wall helps form “a quasi-motor court,” Bilowz says. Now there’s plenty of room for cars to park and turn around. A bed alongside the house holds a bounty of lush flora, including rhododendrons, skimmia, and oakleaf hydrangeas. The colorful plantings further the driveway’s garden-like presence, seamlessly linking the entry to the rest of Bilowz’s lovely landscaping.
Project Team
Landscape design: W. Gregory Bilowz, Bilowz Associates
Architecture: Ivan Bereznicki, Bereznicki Architects
Builder: E. B. Norris & Son Builders
Landscape contractor: Francisco Tavares Landscape Contractors
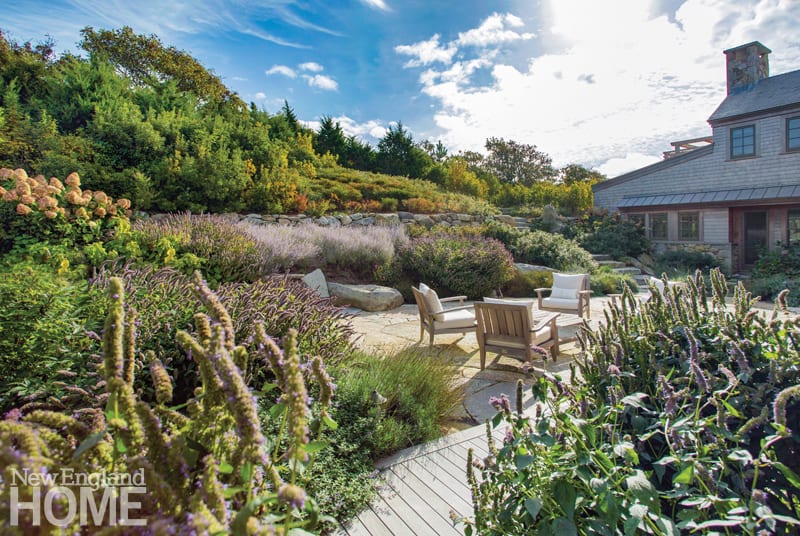
Photo by Eric Roth
Sanctuary Space
A winding path leads to a boardwalk that culminates in this intimate garden space created by landscape architect Kris Horiuchi. The light-capturing terrace on the east side of the house provides round-the-clock enjoyment. Built into a hillside, which shelters it from the wind and, says Horiuchi, offers ideal conditions for plantings, it’s a warm, quiet refuge all day. When night descends, a firepit carved into the fieldstone paving draws everyone out under the stars. The owners wanted their garden to seem part of the Martha’s Vineyard landscape, as if it had always been in place. To that end, Horiuchi incorporated aged lichen-covered fieldstone (similar stone was used for the home’s foundation and fireplace) in the traditional farm stack walls and packed the hill with native cedars, bayberry, scrub oak, and viburnums. “Summer-blooming shrubs and perennials are planted in naturalized beds that tumble down the slope,” she says. All-time favorite flowers like Shasta daisy, lavender, daylilies, Nepeta, Clethra, and Russian sage—to name just a few—lend color and fragrance.
Project Team
Landscape design: Kris Horiuchi, Horiuchi Solien
Architecture: Philip Regan and Matthew Cramer, Hutker Architects
Builder: Leo DeSorcy, DeSorcy Contracting
Landscape contractor: Landscope
Masonry: Eben Armer, Contact Stone

Photo courtesy of Sudbury Design Group
Time Out
Window wells are a long-standing means of channeling light and air into basement spaces. But Sudbury Design Group’s solution for this ground-level Osterville home gym has turned the generous, granite-paved well into a Zen-like spa with a stunning outdoor shower as its centerpiece. Protected by a long-lasting Azak wall that curves like a wave on the house side and an ivy-clad stucco wall on the other, the stellar shower is private and efficient. “In time,” explains Mike Coutu, the firm’s president, “the ivy will 100 percent cover the wall.” To boost what Coutu refers to as “the slight Asian flair,” the shower includes a composition of ferns and bamboo along with a hefty boulder. Additional boulders (rocks are integral to Japanese landscape designs for lending a natural feel) also appear in the nearby garden area where the landscape architect added hydrangeas to the plant roster along with a welcoming bench. “It’s a good spot for relaxing after a shower or if the owners just need to take a break during a workout,” Coutu says.
Project Team
Landscape design: Michael Coutu, Sudbury Design Group
Plant installation and hardscape: Joyce Landscaping
Walls and plumbing: Bayside Builders
Share
![NEH-Logo_Black[1] NEH-Logo_Black[1]](https://www.nehomemag.com/wp-content/uploads/2022/08/NEH-Logo_Black1-300x162.jpg)






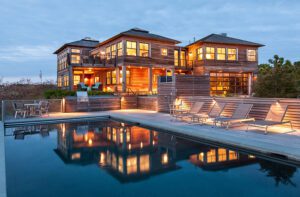
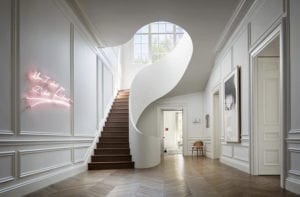
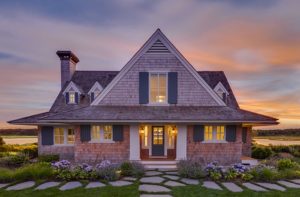

You must be logged in to post a comment.