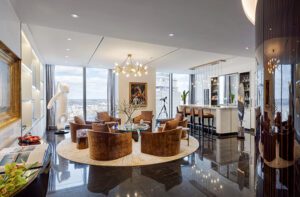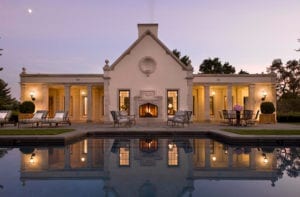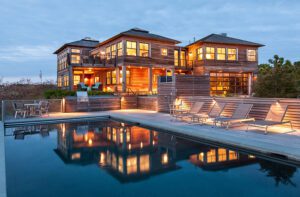An Artist’s Eye
January 19, 2012
Text by Megan Fulweiler Photography by Michael Partenio
It was an eventful day for this 1917 Georgian Colonial when Maryellen and Ron Spears arrived. As pretty as the southwestern Connecticut house was, and as gorgeous the acreage that spread about it like green skirts, time was nipping at its heels. Past renovations had somewhat dimmed its true spirit and left the lovely home in need of rejuvenation and some twenty-first-century improvements.
Lo and behold, Maryellen was an artist. And artists bring their talents—design sense, color know-how and boundless creativity—home. This scenario, though, was even richer. Maryellen’s background included studies in interior design, space planning and architectural drafting as well as fine arts. Not only could she read a blueprint, if so motivated she could draw one up herself.
“What a pleasure it was to work with her,” says interior designer Julianne Stirling of Stirling Design Associates, whom the couple enlisted to help with the sensitive renovation. “Maryellen is an artistic person, a painter who knows her style. She loves beautiful things but she also loves quality.”
The mandate was to recapture and enhance the home’s original essence, while also making it more livable, more practical. Because grown children and friends would be in and out for large occasions and small, it wasn’t enough that the house look fabulous; it also had to be functional. Comfort and a smart use of space were key.
To that end, an awkward addition was removed and a more generous one built in its place. With this fresh version came everything from a mudroom, a family room, a butler’s pantry and a handsome kitchen to an elegant powder room and a to-die-for master suite.
There, carefully orchestrated built-in closets parade along two sides of the couple’s posh dressing room. The savvy Stirling, whose firm is based in Fairfield, designed these and the rest of the home’s cabinetry to exacting standards. “It’s all about planes,” she says. “A simple run of cabinets would have been boring. Instead, we moved them in and out. Textures—glass, wire, fabric and wood—give the eye a reason to linger.”
The same tricks are also employed in the master bath. Inspired by the French Empire style, Stirling designed a distinguished cherry vanity. Hovering above is a complementary mirror with recessed side panels that swing open to disclose his-and-hers medicine cabinets. The floor clad in pale marble contrasts with the rich wood tones and helps keep the room’s ambience light and airy.
Not everyone gets a tour of the owners’ private domain, of course. But the public areas are equally impressive. Just look at the kitchen and family room, where Stirling and Maryellen collaborated to devise an open plan that furthers conversation while providing the cook all the amenities. On the roster of helpful appliances are dual refrigerators that disappear from sight, cleverly confined within armoire-like cabinets of knotty alder. Between the two, Stirling concocted an open cabinet she playfully labels “a little folly.” “I wanted the cabinet to take away the fridges’ seriousness,” she says. “It looks like a handcrafted piece we might have discovered at the Brimfield Antique Show.”
Visitors ensconced in the adjacent family room enjoying a cocktail before dinner, say, gaze into a kitchen that belies its role. The stucco range hood, the marble counters and parquet floor are a testament to the imaginative planning that resulted in a space that’s equally beautiful and efficient. According to the happy homeowners, Stirling’s attention to how her clients like to work and what was needed where was no less than spectacular.
In the butler’s pantry another of Stirling’s stunning cabinets (this one designed to resemble an old French buffet) brims with a collection of antique Quimper pottery. The route through the meticulously crafted pantry leads either to the potting room or the dining room. The first is a newly forged garden-like space with a stone floor. A vintage wrought-iron Edwardian lantern and an old-fashioned wall sink conjure visions of straw-hatted ladies arranging bouquets. Green-and-white Summer Hill wallpaper and Lee Jofa fabric make the setting daisy-fresh.
The dining room, with its Waterford chandelier and stately fireplace, exudes formality. Waterford sconces are mounted on the gold-framed mirror above the fireplace. The antique rug—like most rugs in the house—hails from Oscar Isberian in Chicago. Walls are painted Farrow & Ball’s Stone White.
“I love Impressionism—all the colors derived from nature. It’s just a case of selecting the right values and intensities,” Maryellen says. For color consultation, she recruited David Hammond of DH Design in New Canaan. Their final palette came together as a romp outdoors: “green for grass, chocolate for trees and blue for the sky, just like Mother Nature. You can’t go wrong,” Maryellen says.
The admirable living room with its mahogany-hued walls is further proof that the artist is right. Against the sultry melted-chocolate background, furnishings and accessories like the floor-to-ceiling antique mirror take on greater stature. The room’s sparkle, coming from a mirrored alcove and Ralph Lauren tables of iron and glass, plays off the more masculine elements, such as the burly leather ottoman and beefy upholstered chairs that practically beg you to sit and converse.
When architect Matthew Schoenherr of Z: Architecture, who designed the addition and other renovations, moved on, the owners invited Dinyar Wadia, principal of Wadia Associates in New Canaan, to be their architectural consultant. With his help and Stirling’s, they were finally able to see to completion what they refer to as their “labor of love.” There’s not an inch that wasn’t tended to. The front door swings open to an entry that sports walls painted in an appropriate muted striped pattern and distinguished architectural details. Visitors get the message right away: this house is grand but also warm and inviting. Welcome.
Architecture: Matthew Schoenherr, Z Architecture
Architectural Consulting: Dinyar Wadia
Interior design: Julianne Stirling
Share
![NEH-Logo_Black[1] NEH-Logo_Black[1]](https://www.nehomemag.com/wp-content/uploads/2022/08/NEH-Logo_Black1-300x162.jpg)



















You must be logged in to post a comment.