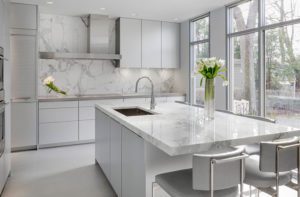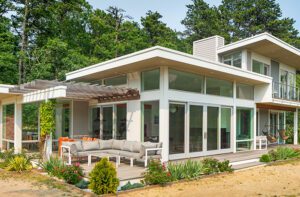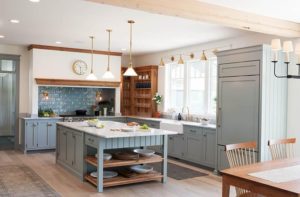Alfresco Escapes
February 25, 2021
Design professionals adapt a city rooftop, a suburban backyard, and a paved-over urban lot for open-air living.
Text by Marni Elyse Katz

Drive Right In
It started with the idea for a simple carport, seating area, and a water feature to mask noise from the bike path that runs behind the Somerville, Massachusetts, property. As landscape architect Rob Gilmore developed the plan, the open-air structure morphed into an enclosed garage-slash-social annex with sliding barn doors, clerestory windows, and distinctive gabion siding. “I wasn’t sure if we could put rocks up the side of the building, but it worked beautifully,” Gilmore says of his idea to attach the industrial-inspired wire cages filled with stones. Architect Sarah Walker, who came on board to bring Gilmore’s concept to fruition, adds, “The carport looks like it grew out of the earth.”
When the crew tore up the asphalt, which covered the entire yard, Gilmore discovered major drainage issues. “We removed seventy tons of clay soil and incorporated dry wells, water-loving shrubs, and permeable pavers throughout the site,” he says.
A gabion wall with a wood-plank benchtop ties to the carport and the deck, which boasts built-in seating and a recirculating fountain. The terrace connects the house to the carport and the tiny patch of grass. “The husband wanted a lawn, and the wife didn’t, so we compromised,” Gilmore says.
Landscape design: Rob Gilmore, Gilmore Landscape Architecture
Architecture: Sarah Walker
Builder: Ian Harper, Harper Elm
Photography: Megan Booth
Backyard Vacation
Spurred by a renovation that opened the kitchen to the yard with large steel-framed doors and windows, the owners of this Newton, Massachusetts, home decided to go all-in—or rather all-out. Landscape architect Stephanie Hubbard reimagined the run-down backyard, turning it into a multi-terraced Shangri-la. “The grade change provided opportunities to craft distinct, dynamic spaces,” she says.
The house hugs a bluestone terrace anchored by an outdoor-kitchen island wrapped in black granite. A stretch of steel with an integrated limestone firepit eases the transition to an intimate ipe-clad spa nestled between bold swathes of native grass. Ipe boards roll down to meet bluestone pavers that surround the pool, where a recessed planter of ground cover softens the hardscape.
Architect Kent Duckham helped create the focal point at the end of the pool: a white-cedar-plank wall and a pergola with retractable canvas canopies screen a cabana that houses a half bath and storage. “Now they have a great view and an easy flow from indoors to out,” Hubbard says.
Landscape design: Stephanie Hubbard, SiteCreative Landscape Architecture
Architecture: Kent Duckham, Duckham Architecture & Interiors
Builder: Steve Overstreet, S.J. Overstreet Construction
Interior design: Lindsay Bentis, Thread by Lindsay Bentis
Photography: Charles Mayer and Rosemary Fletcher
Stairway to Heaven
When it comes to the success of a roof deck, it’s all about easy access. “A comfortable set of stairs makes all the difference in how much a roof deck is used,” architect Colin Flavin says. “It should enable the roof to be just one more floor of the house.”
Usability was not the only factor that Flavin and architect Howard Raley considered when designing the white-oak switchback stair in this modern rowhouse in historic Charlestown, Massachusetts. They used the vertical passageway to illuminate the home’s core, too. “It’s a beautiful lightwell with an eight-by-eight-foot skylight that brings light from the roof to the ground level,” Raley says.
Sunlight (or moonlight) leads one up three stories to the roof deck, where the views are worth the trip. Within the horizontal cedar fencing that encloses the 655-square-foot outdoor space, designer Erica Darnall created a lounge environment with low-slung sofas and a linear fire table. She tucked a dining area behind glowing, oversized floor lamps. An enviable view of the Bunker Hill Monument completes the space. “A roof deck is the cherry on top,” Darnall says.
Architecture: Colin Flavin, Howard Raley, Flavin Architects
Interior design: Erica Darnall, Erica Darnall Design
Builder and landscape design: Arthur Massaro, Columbia Contracting Corporation
Photography: Nat Rea
Share
![NEH-Logo_Black[1] NEH-Logo_Black[1]](https://www.nehomemag.com/wp-content/uploads/2022/08/NEH-Logo_Black1-300x162.jpg)














You must be logged in to post a comment.