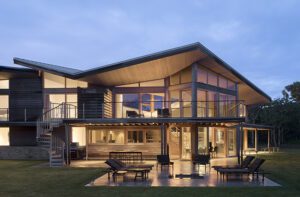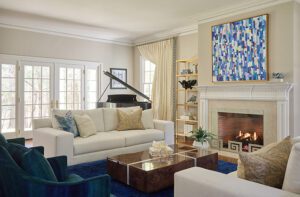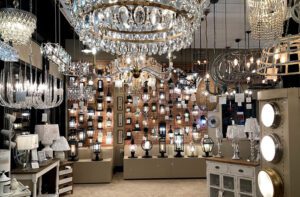A Traditional Colonial Undergoes a Dramatic Renovation
January 9, 2022
Traditional colonial from the front and modern marvel in the back, this New Canaan home serves up plenty of surprises.
Text by Alyssa Bird Photography by Stefan Radtke

Creating a dream house isn’t necessarily a one-shot deal: sometimes it requires multiple phases over several years, but luckily, patience is often rewarded in the end. Such was the case with this New Canaan project that architect Laura Kaehler and interior designer Jack Montgomery had each worked on more than a decade ago. During Kaehler’s first go-round with the 1970s colonial, the homeowners asked what the architect might be able to do in the future, and she presented them with a sketch for a new rear facade. That sketch eventually became the inspiration for this most recent renovation, which included expanding the primary suite and updating the living room, the daughter’s bath, and some entry details, as well as redecorating the dining room, music room, and the daughter’s bedroom. In rethinking the home’s colonial bones, the architect was able to let her imagination run wild, thanks to homeowners whose tastes are anything but traditional.
“The clients wanted something minimal and contemporary that would maximize both the daylight and the views out to the lake,” explains Kaehler, who envisioned a rear wing with floor-to-ceiling glass occupying all three levels, from the top-floor primary suite to the living room on the main floor to the walk-out basement. “I don’t like when people try to copy older architecture,” says Kaehler, “so we brought something new to the table that’s more representative of this era.”
To help with the construction—which included adding roughly 375 square feet to the primary suite, thereby lining up the exterior wall with that of the living room below—the architect brought on builder Ian Hobbs, a longtime collaborator. “We love being challenged with contemporary architecture,” says Hobbs. “Traditional moldings are meant to hide imperfections, but we replaced those with very minimal versions that required us to be very precise. It takes more planning since any non-alignments will stand out.”
While the rear of the house was completely reworked, the front facade remains largely inconspicuous, save for a sleek new horizontal window above the door. Kaehler and Montgomery collaborated on this detail, which frames a sinuous Venini glass light fixture that recalls a xylophone. That playful piece serves as a hint to visitors of what’s to come. The client directive for the interiors was clear: color, color, and more color.
“The homeowners aren’t afraid of statement pieces and bold shades,” says Montgomery, who notes that the couple’s fascination with art has skyrocketed since he first met them and is now a major factor in the design scheme. “Having clients who are open to daring choices is such a blessing.”
An existing green kitchen and red powder room are now joined by an orange-and-purple living room, a lacquered plum dining room, a music room with red art and accents, and a calming blue primary suite—the latter of which was top priority for the busy couple. “They both have stressful jobs, so this space functions as their retreat,” says Kaehler. “It has everything you might need: a wet bar, a sauna, a fireplace, and a porch with a spa. Jack refers to it as the ‘James Bond suite.’ ”
And Montgomery clearly has a special affinity for this space. “As a designer, I form such intimate relationships with my clients, and they were blown away when we revealed this room to them. This house is truly a dream come true for the homeowners, and to be part of that is powerful.”
Project Team
Architecture: Laura Kaehler, Matt Arnott, Laura Kaehler Architects
Interior design: Jack Montgomery, Jack Montgomery Design
Builder: Ian Hobbs, Hobbs
Share
![NEH-Logo_Black[1] NEH-Logo_Black[1]](https://www.nehomemag.com/wp-content/uploads/2022/08/NEH-Logo_Black1-300x162.jpg)




















You must be logged in to post a comment.